20 Rue de Sorel
$894,900
Blainville J7B2A2
Bungalow | MLS: 10053637
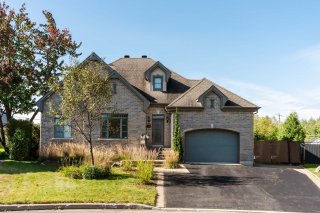 Backyard
Backyard 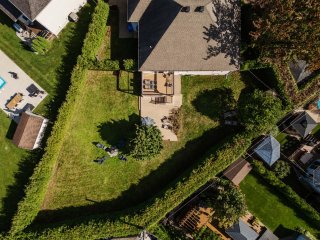 Backyard
Backyard 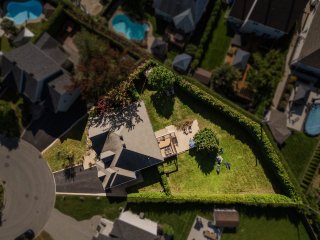 Hallway
Hallway 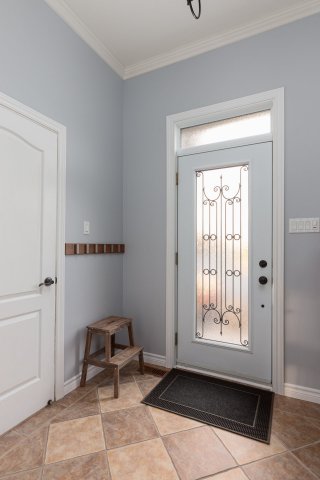 Living room
Living room  Living room
Living room 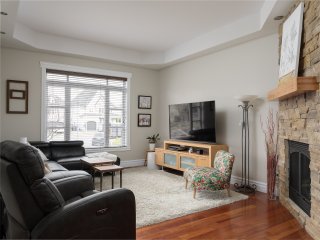 Living room
Living room 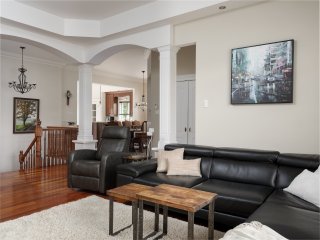 Overall View
Overall View 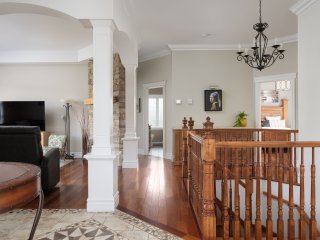 Overall View
Overall View 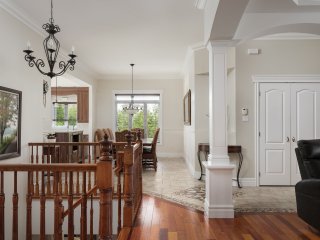 Dining room
Dining room 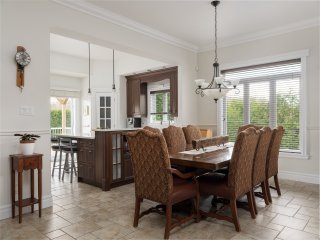 Kitchen
Kitchen 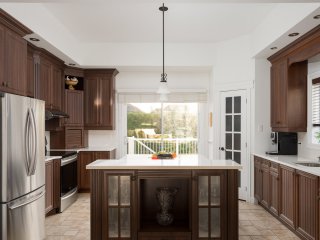 Kitchen
Kitchen 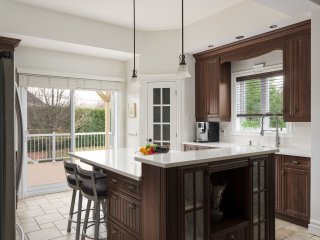 Kitchen
Kitchen  Walk-in closet
Walk-in closet 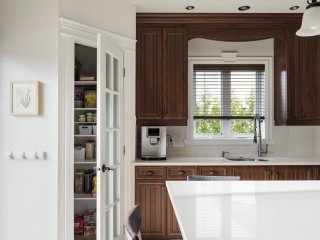 Kitchen
Kitchen 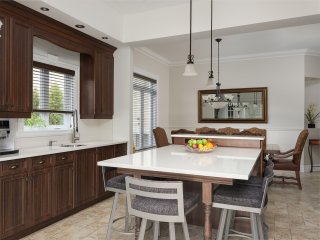 Primary bedroom
Primary bedroom 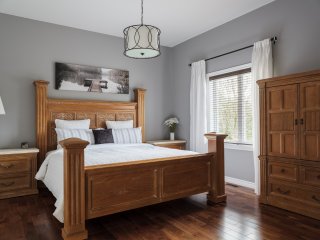 Primary bedroom
Primary bedroom  Primary bedroom
Primary bedroom 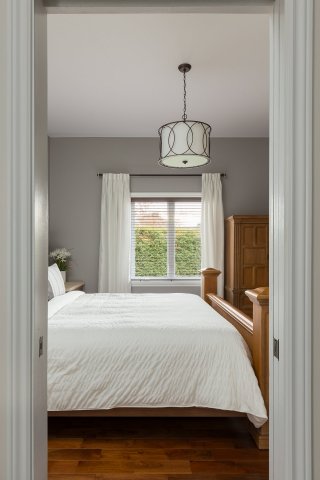 Ensuite bathroom
Ensuite bathroom  Ensuite bathroom
Ensuite bathroom 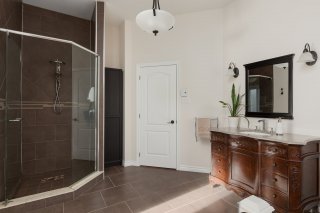 Bedroom
Bedroom  Bedroom
Bedroom 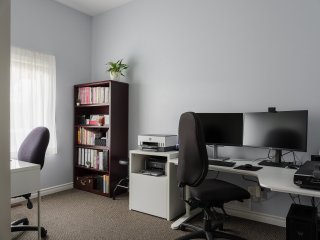 Basement
Basement 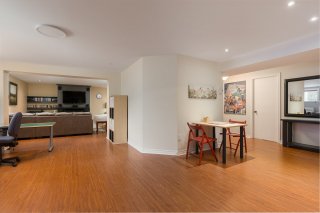 Family room
Family room  Family room
Family room 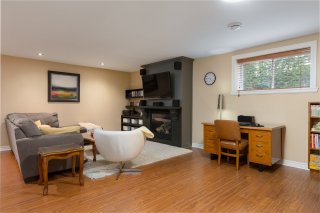 Bedroom
Bedroom 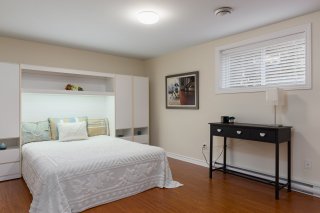 Bedroom
Bedroom 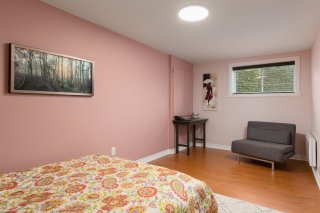 Bathroom
Bathroom 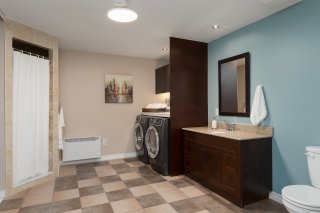 Bathroom
Bathroom  Garage
Garage  Backyard
Backyard  Backyard
Backyard  Backyard
Backyard 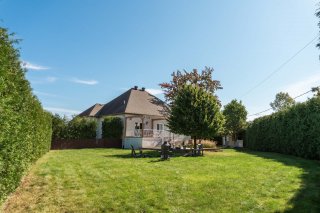 Backyard
Backyard 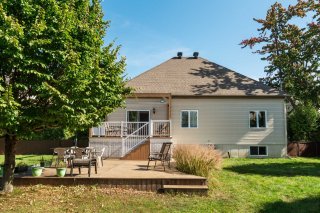 Backyard
Backyard  Backyard
Backyard 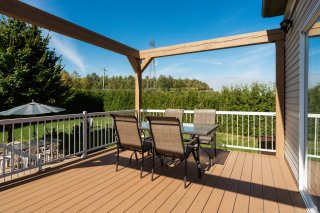 Backyard
Backyard 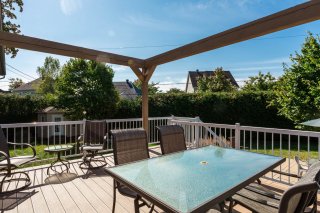 Backyard
Backyard 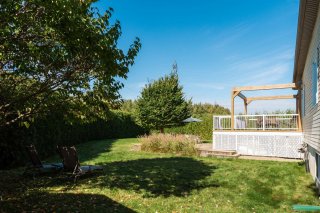 Frontage
Frontage  Frontage
Frontage 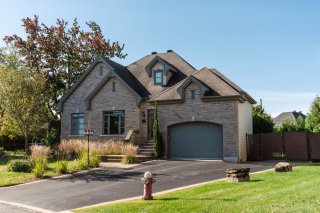 Aerial photo
Aerial photo 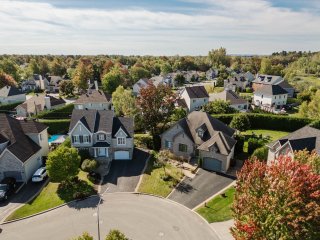
Description
Spacious bungalow measuring 50 x 45 feet on a 12,967 sq. ft. lot in the prestigious Parc du Ruisseau area. Featuring 4 bedrooms, an office, and 10-foot ceilings, this high-quality property is a must-see! For more photos or information, contact me now or view the detailed listing.
Neighborhood
Located in the prestigious Parc du Ruisseau, right next to
the Fontainebleau area, this property enjoys a prime
location. This beautiful, quiet, and family-friendly
neighborhood offers a sought-after lifestyle, with close
proximity to major roads for easy access to amenities and
services. You'll benefit from the tranquility of a
high-quality environment, just minutes away from schools,
parks, shopping centers, and more.
Exterior
Set on a spacious 12,967-square-foot lot, this property
provides ample outdoor space, perfect for landscaping and
relaxing moments in the open air. The backyard can be
customized to suit your needs, whether you envision a
garden, a play area for children, or a patio for enjoying
the warm season. The asphalt driveway also allows for
convenient parking for multiple vehicles.
Interior
With an impressive dimension of 50 by 45 feet, this
single-story home stands out with its 10-foot ceilings,
creating a spacious and bright ambiance. Hardwood floors
add a touch of elegance to each room, while the newly
installed quartz countertops modernize the kitchen's
aesthetic, all while preserving the high-quality wood
cabinetry. The property offers four spacious bedrooms,
including a master bedroom with a large walk-in closet, as
well as a private office, ideal for working from home or
studying. Additionally, it features two propane fireplaces,
one on the main floor and another in the basement,
providing cozy warmth and a charming atmosphere throughout
the seasons.
Garage
The attached garage is an exceptional space, featuring an
epoxy floor for durability and aesthetics. With nearly 14
feet in height, it includes a mezzanine measuring 11 by 12
feet, offering additional storage space for seasonal
equipment, tools, and other bulky items. This garage easily
accommodates a vehicle while providing substantial storage
capacity, ideal for an active family. Its convenient access
and thoughtful layout make it particularly practical during
winter months.
Inclusions : fixed lighting fixtures, vacuum cleaner and its accessories, kitchen appliances, water purifier, television stands and sound system on the ground floor.
Exclusions : curtains and poles
Location
Room Details
| Room | Dimensions | Level | Flooring |
|---|---|---|---|
| Hallway | 7.1 x 6.2 P | Ground Floor | Ceramic tiles |
| Living room | 13.0 x 16.3 P | Ground Floor | Wood |
| Kitchen | 14.8 x 11.9 P | Ground Floor | Ceramic tiles |
| Dining room | 10.7 x 16.3 P | Ground Floor | Wood |
| Primary bedroom | 13.0 x 15.11 P | Ground Floor | Wood |
| Bedroom | 11.1 x 11.0 P | Ground Floor | Wood |
| Home office | 12.1 x 10.0 P | Ground Floor | Carpet |
| Bathroom | 10.3 x 13.4 P | Ground Floor | Ceramic tiles |
| Family room | 21.5 x 14.10 P | Basement | Floating floor |
| Other | 16.4 x 7.4 P | Basement | Concrete |
| Bathroom | 13.8 x 12.3 P | Basement | Ceramic tiles |
| Bedroom | 15.0 x 10.9 P | Basement | Floating floor |
| Bedroom | 18.1 x 8.9 P | Basement | Floating floor |
| Other | 11.5 x 17.6 P | Basement |
Characteristics
| Driveway | Double width or more, Plain paving stone, Asphalt |
|---|---|
| Landscaping | Fenced, Land / Yard lined with hedges, Landscape |
| Cupboard | Wood |
| Heating system | Air circulation, Electric baseboard units |
| Water supply | Municipality |
| Heating energy | Electricity |
| Equipment available | Water softener, Central vacuum cleaner system installation, Alarm system, Ventilation system, Central heat pump, Private yard |
| Windows | PVC |
| Foundation | Poured concrete |
| Hearth stove | Gaz fireplace |
| Garage | Attached, Heated, Single width |
| Siding | Brick, Vinyl |
| Proximity | Highway, Cegep, Golf, Hospital, Park - green area, Elementary school, High school, Public transport, Bicycle path, Daycare centre |
| Bathroom / Washroom | Adjoining to primary bedroom, Seperate shower |
| Available services | Fire detector |
| Basement | 6 feet and over, Finished basement |
| Parking | Outdoor, Garage |
| Sewage system | Municipal sewer |
| Window type | Sliding, Crank handle |
| Roofing | Asphalt shingles |
| Topography | Flat |
| Zoning | Residential |
This property is presented in collaboration with RE/MAX CRYSTAL
