20 Av. des Ardennes
$899,000
Estérel J0T1E0
Two or more storey | MLS: 10141680
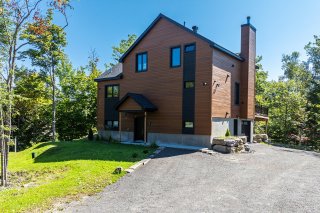 Exterior
Exterior  Hallway
Hallway  Staircase
Staircase  Basement
Basement  Family room
Family room  Bathroom
Bathroom  Bathroom
Bathroom 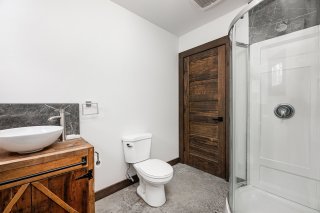 Living room
Living room  Living room
Living room  Living room
Living room  Dining room
Dining room  Dining room
Dining room  Living room
Living room  Living room
Living room  Living room
Living room  Dining room
Dining room  Dining room
Dining room 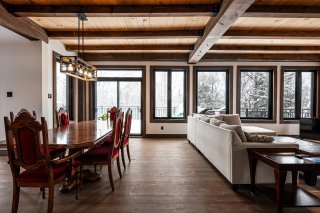 Dining room
Dining room  Dining room
Dining room  Dining room
Dining room  Kitchen
Kitchen  Kitchen
Kitchen  Kitchen
Kitchen  Kitchen
Kitchen  Kitchen
Kitchen  Storage
Storage  Bathroom
Bathroom  Bathroom
Bathroom  Hallway
Hallway  Hallway
Hallway  Hallway
Hallway  Hallway
Hallway  Bedroom
Bedroom  Bedroom
Bedroom  Bathroom
Bathroom  Bathroom
Bathroom  Bathroom
Bathroom  Bedroom
Bedroom 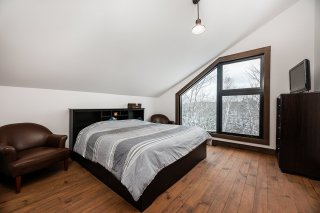 Bedroom
Bedroom  Bedroom
Bedroom  Bedroom
Bedroom  Exterior
Exterior  Exterior
Exterior  Exterior
Exterior  Exterior
Exterior  Exterior
Exterior  Exterior
Exterior  Exterior
Exterior  Exterior
Exterior  Exterior
Exterior  Exterior
Exterior  Exterior
Exterior 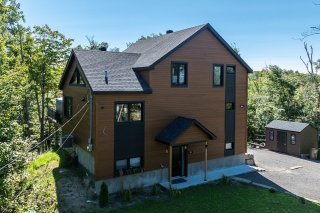 Exterior
Exterior  Exterior
Exterior  Exterior
Exterior  Exterior
Exterior  Exterior
Exterior  Exterior
Exterior  Exterior
Exterior  Exterior
Exterior  Exterior
Exterior  Exterior
Exterior  Exterior
Exterior  Exterior
Exterior  Exterior
Exterior  Exterior
Exterior  Exterior
Exterior  Exterior
Exterior  Exterior
Exterior  Exterior
Exterior  Exterior
Exterior  Exterior
Exterior  Exterior
Exterior  Exterior
Exterior  Exterior
Exterior  Exterior
Exterior  Exterior
Exterior  Exterior
Exterior  Exterior
Exterior  Exterior
Exterior  Exterior
Exterior  Exterior
Exterior  Exterior
Exterior 
Description
Welcome to your mountain sanctuary in Esterel! This
stunning two-story home perched at the mountain's summit
offers breathtaking panoramic views through its abundant
windows, immersing you in the natural beauty that
surrounds. The chalet vibe creates a warm and inviting
atmosphere, making every moment spent here a cozy retreat.
The chef's kitchen, a culinary enthusiast's dream, is ready
to inspire your culinary creations.
This unique residence comes complete with a garage and
shed, providing ample storage for all your mountain
adventure gear. Step outside onto the enormous balcony,
where you can unwind and entertain against the backdrop of
majestic vistas. Whether you're seeking a peaceful retreat
or a place to host friends and family, this Esterel
mountain home promises a lifestyle of tranquility and
natural beauty.
Location
Room Details
| Room | Dimensions | Level | Flooring |
|---|---|---|---|
| Living room | 18 x 15 P | Ground Floor | Wood |
| Dining room | 24 x 11.1 P | Ground Floor | Wood |
| Kitchen | 23.3 x 14 P | Ground Floor | Wood |
| Storage | 5.3 x 5 P | Ground Floor | Wood |
| Bathroom | 11.4 x 7.2 P | Ground Floor | Ceramic tiles |
| Hallway | 22 x 7 P | Basement | Concrete |
| Family room | 22.2 x 17 P | Basement | Concrete |
| Washroom | 8.2 x 6.7 P | Basement | Concrete |
| Primary bedroom | 13.9 x 13.7 P | 2nd Floor | Wood |
| Bedroom | 13.9 x 11.10 P | 2nd Floor | Wood |
| Bedroom | 12.5 x 11.5 P | 2nd Floor | Wood |
| Walk-in closet | 6.6 x 3.10 P | 2nd Floor | Wood |
| Bathroom | 15.7 x 7.3 P | 2nd Floor | Ceramic tiles |
Characteristics
| Driveway | Not Paved |
|---|---|
| Heating system | Air circulation |
| Water supply | Municipality |
| Heating energy | Electricity |
| Garage | Fitted |
| Distinctive features | Wooded lot: hardwood trees, Cul-de-sac |
| Proximity | Highway, Park - green area, Bicycle path, Alpine skiing, Cross-country skiing, Snowmobile trail, ATV trail |
| Basement | 6 feet and over, Separate entrance |
| Parking | Garage |
| Sewage system | Other |
| View | Mountain, Panoramic |
| Zoning | Residential |
This property is presented in collaboration with RE/MAX INFINITÉ / RE/MAX INFINITY
