5537 Rue du Bocage
$845,000
Montréal (Ahuntsic-Cartierville) H4J1A4
Two or more storey | MLS: 11172874
Frontage 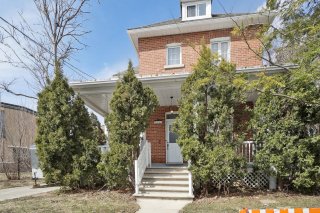 Corridor
Corridor 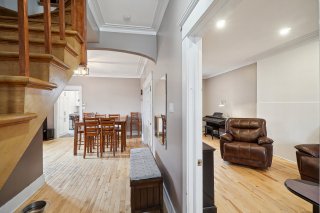 Living room
Living room 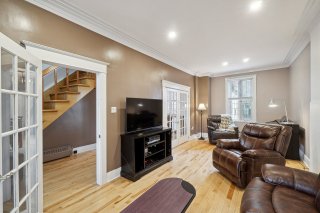 Living room
Living room 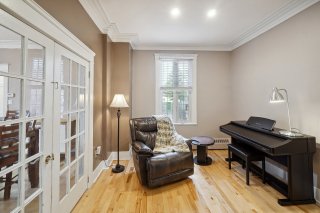 Living room
Living room 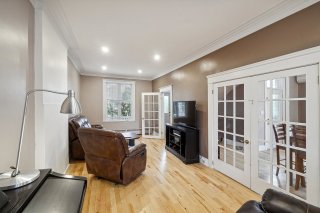 Dining room
Dining room 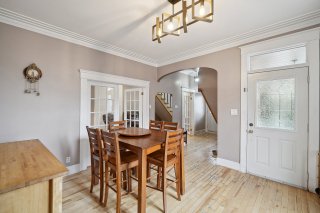 Dining room
Dining room 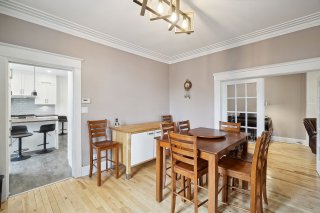 Dining room
Dining room 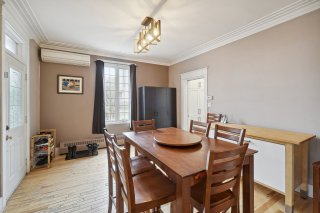 Dining room
Dining room 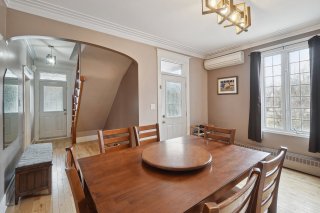 Kitchen
Kitchen 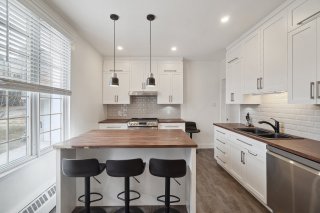 Kitchen
Kitchen 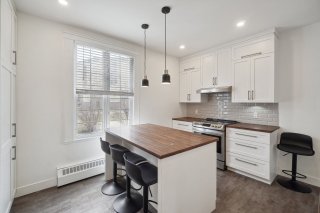 Kitchen
Kitchen 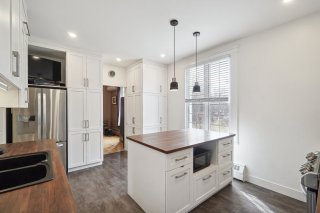 Kitchen
Kitchen 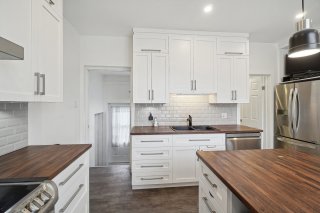 Bedroom
Bedroom 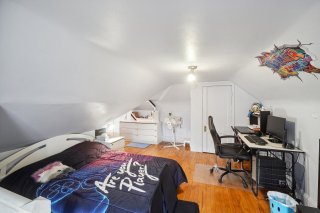 Bedroom
Bedroom 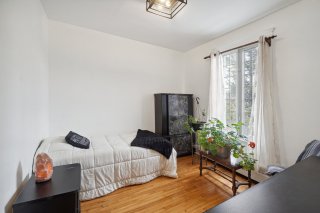 Bedroom
Bedroom 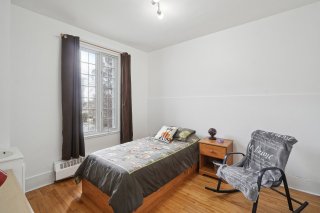 Primary bedroom
Primary bedroom 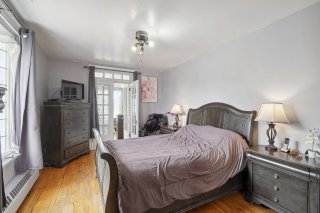 Primary bedroom
Primary bedroom 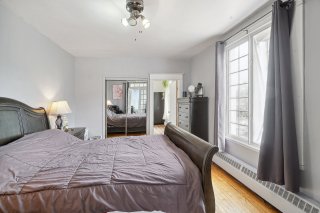 Bedroom
Bedroom 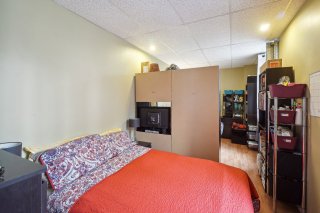 Bedroom
Bedroom 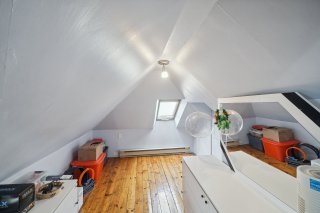 Bathroom
Bathroom 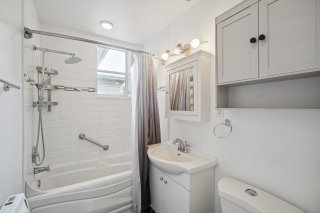 Primary bedroom
Primary bedroom 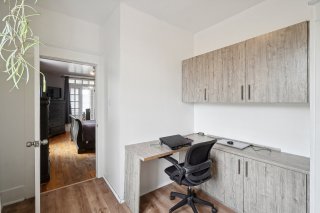 Primary bedroom
Primary bedroom 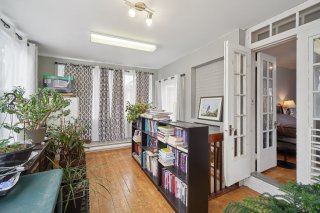 Bedroom
Bedroom 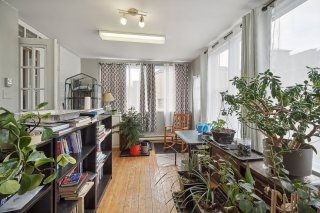 Corridor
Corridor 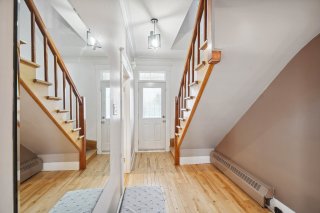 Bathroom
Bathroom 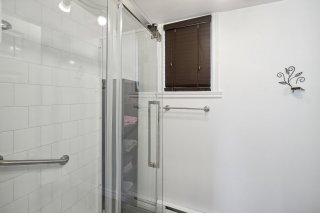 Bedroom
Bedroom 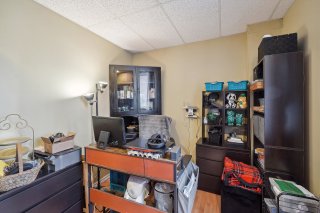 Backyard
Backyard 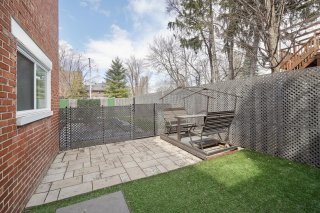 Backyard
Backyard 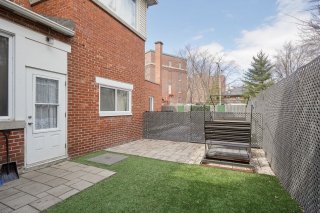 Backyard
Backyard 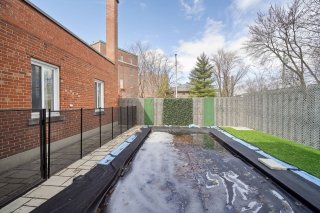 Backyard
Backyard 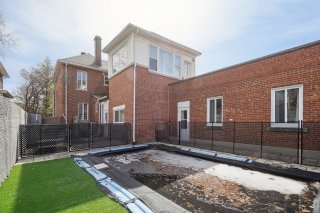 Frontage
Frontage 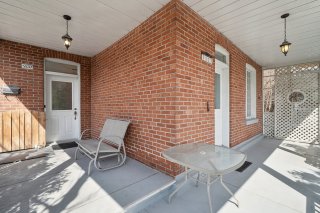 Backyard
Backyard 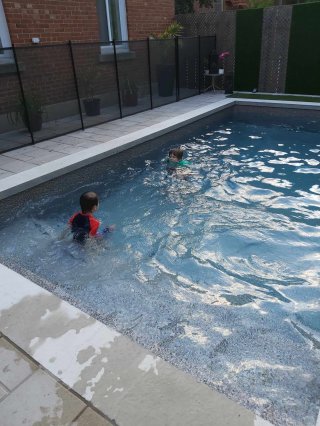 Backyard
Backyard 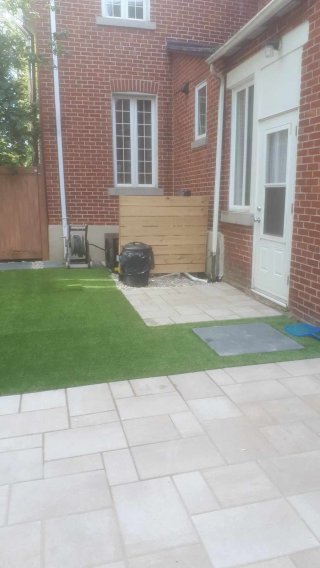 Backyard
Backyard 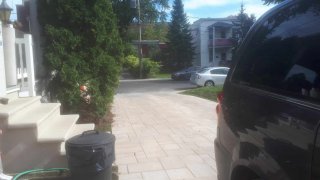 Backyard
Backyard 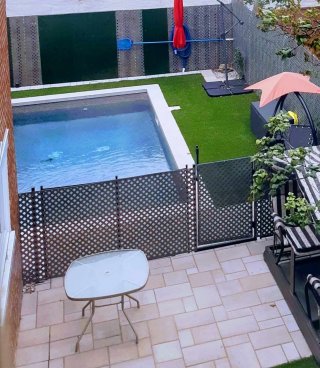 Backyard
Backyard 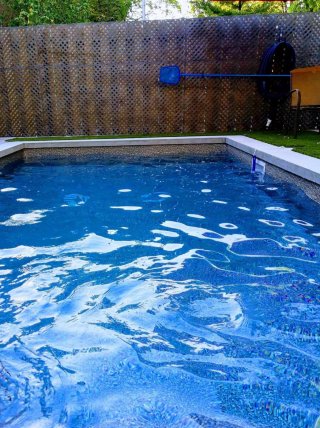 Frontage
Frontage 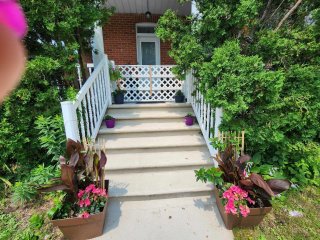 Other
Other 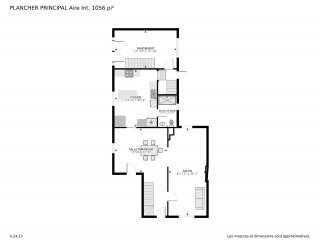 Other
Other 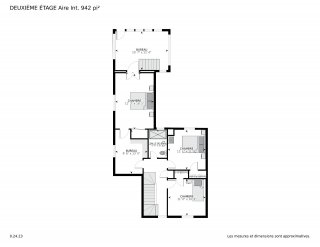 Other
Other 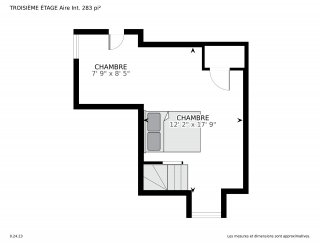 Other
Other 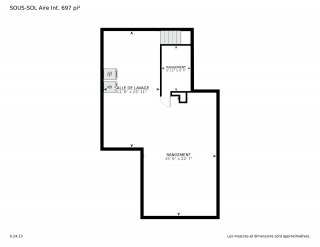 Other
Other 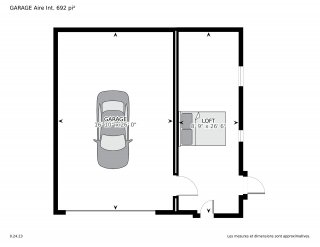 Frontage
Frontage 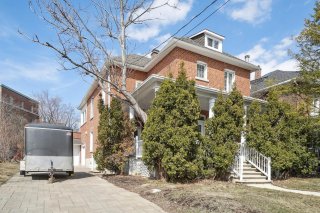 Frontage
Frontage 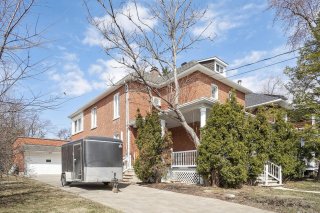
 Corridor
Corridor  Living room
Living room  Living room
Living room  Living room
Living room  Dining room
Dining room  Dining room
Dining room  Dining room
Dining room  Dining room
Dining room  Kitchen
Kitchen  Kitchen
Kitchen  Kitchen
Kitchen  Kitchen
Kitchen  Bedroom
Bedroom  Bedroom
Bedroom  Bedroom
Bedroom  Primary bedroom
Primary bedroom  Primary bedroom
Primary bedroom  Bedroom
Bedroom  Bedroom
Bedroom  Bathroom
Bathroom  Primary bedroom
Primary bedroom  Primary bedroom
Primary bedroom  Bedroom
Bedroom  Corridor
Corridor  Bathroom
Bathroom  Bedroom
Bedroom  Backyard
Backyard  Backyard
Backyard  Backyard
Backyard  Backyard
Backyard  Frontage
Frontage  Backyard
Backyard  Backyard
Backyard  Backyard
Backyard  Backyard
Backyard  Backyard
Backyard  Frontage
Frontage  Other
Other  Other
Other  Other
Other  Other
Other  Other
Other  Frontage
Frontage  Frontage
Frontage 
Description
Location
Room Details
| Room | Dimensions | Level | Flooring |
|---|---|---|---|
| Dining room | 25.1 x 10.11 P | Ground Floor | Wood |
| Living room | 15.2 x 12.9 P | Ground Floor | Wood |
| Kitchen | 16.6 x 12.2 P | Ground Floor | Tiles |
| Bathroom | 9.0 x 5.2 P | Ground Floor | Ceramic tiles |
| Bedroom | 11.0 x 10.9 P | 2nd Floor | Wood |
| Bedroom | 11.8 x 11.1 P | 2nd Floor | Wood |
| Bathroom | 8.8 x 5.4 P | 2nd Floor | Ceramic tiles |
| Home office | 13.0 x 9.6 P | 2nd Floor | Wood |
| Bedroom | 16.5 x 11.3 P | 2nd Floor | Wood |
| Home office | 15.7 x 11.4 P | 2nd Floor | Floating floor |
| Primary bedroom | 17.9 x 12.2 P | 3rd Floor | Wood |
| Bedroom | 8.5 x 7.9 P | 3rd Floor | Wood |
| Laundry room | 23.11 x 11.6 P | Basement | Concrete |
| Bedroom | 26.6 x 8.9 P | AU | Floating floor |
Characteristics
| Driveway | Plain paving stone |
|---|---|
| Heating system | Electric baseboard units |
| Water supply | Municipality |
| Heating energy | Bi-energy, Electricity, Heating oil |
| Garage | Fitted |
| Siding | Brick |
| Pool | Heated, Inground |
| Proximity | Highway, Cegep, Hospital, Park - green area, Elementary school, High school, Public transport, Bicycle path, Daycare centre |
| Basement | 6 feet and over, Unfinished |
| Parking | Outdoor, Garage |
| Sewage system | Municipal sewer |
| Zoning | Residential |
| Equipment available | Wall-mounted air conditioning, Wall-mounted heat pump |
This property is presented in collaboration with CHRISTINE GAUTHIER IMMOBILIER INC.
