410 Rue du Moulin
$1,229,000
Sainte-Béatrix J0K1Y0
Bungalow | MLS: 11562941
Aerial photo  Frontage
Frontage 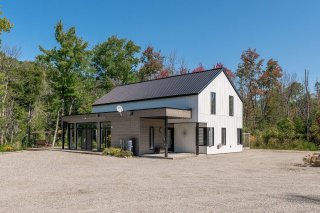 Overall View
Overall View  Dining room
Dining room  Dining room
Dining room  Dining room
Dining room  Bar
Bar  Kitchen
Kitchen  Overall View
Overall View  Overall View
Overall View 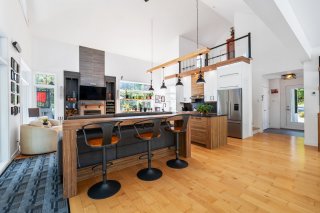 Kitchen
Kitchen  Kitchen
Kitchen  Kitchen
Kitchen  Kitchen
Kitchen 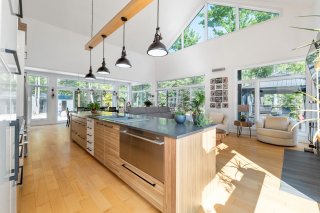 Kitchen
Kitchen 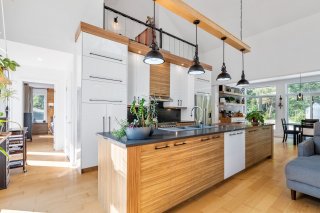 Living room
Living room 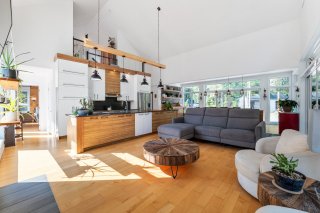 Living room
Living room  Living room
Living room  Living room
Living room  Corridor
Corridor  Primary bedroom
Primary bedroom 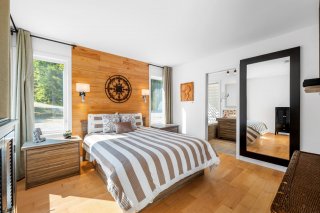 Primary bedroom
Primary bedroom  Primary bedroom
Primary bedroom 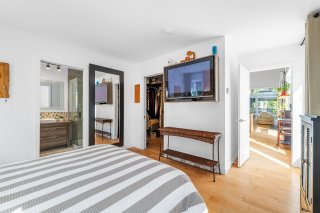 Bathroom
Bathroom  Bathroom
Bathroom  Bathroom
Bathroom  Hallway
Hallway  Hallway
Hallway  Washroom
Washroom  Washroom
Washroom  Washroom
Washroom  Hallway
Hallway 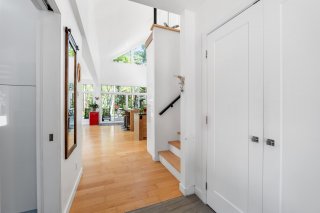 Staircase
Staircase  Staircase
Staircase  Bathroom
Bathroom 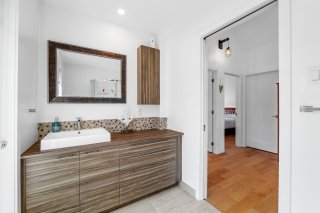 Bathroom
Bathroom  Bathroom
Bathroom  Bedroom
Bedroom  Bedroom
Bedroom  Bedroom
Bedroom  Bedroom
Bedroom  Frontage
Frontage  Frontage
Frontage  Back facade
Back facade  Patio
Patio  Patio
Patio  Exterior
Exterior  Exterior
Exterior  Access to a body of water
Access to a body of water  Shed
Shed  Other
Other  Other
Other  Other
Other 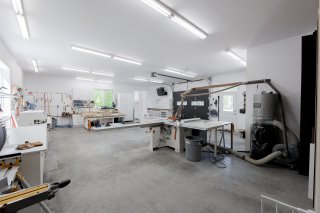 Other
Other 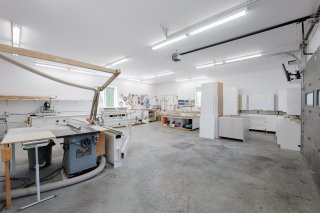 Other
Other  Other
Other 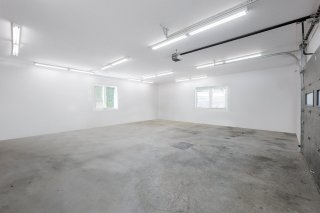 Other
Other  Other
Other 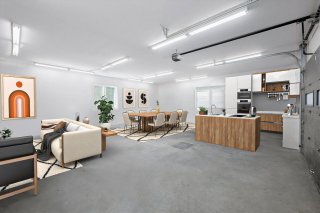 Other
Other  Other
Other  Other
Other 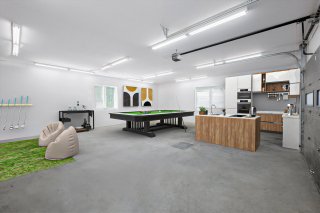 Other
Other  Other
Other 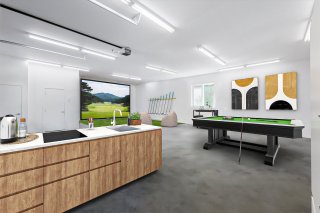 Other
Other 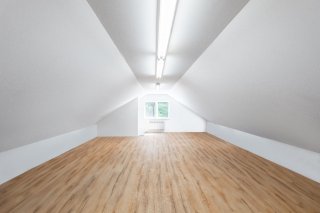 Other
Other  Other
Other  Other
Other 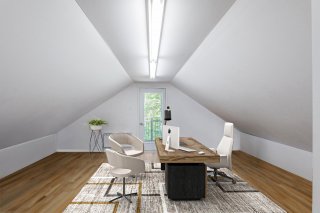 Aerial photo
Aerial photo 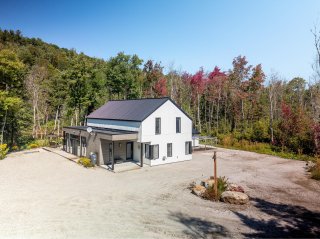 Aerial photo
Aerial photo  Aerial photo
Aerial photo  Aerial photo
Aerial photo  Aerial photo
Aerial photo 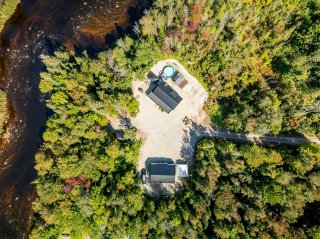 Aerial photo
Aerial photo 
 Frontage
Frontage  Overall View
Overall View  Dining room
Dining room  Dining room
Dining room  Dining room
Dining room  Bar
Bar  Kitchen
Kitchen  Overall View
Overall View  Overall View
Overall View  Kitchen
Kitchen  Kitchen
Kitchen  Kitchen
Kitchen  Kitchen
Kitchen  Kitchen
Kitchen  Living room
Living room  Living room
Living room  Living room
Living room  Living room
Living room  Corridor
Corridor  Primary bedroom
Primary bedroom  Primary bedroom
Primary bedroom  Primary bedroom
Primary bedroom  Bathroom
Bathroom  Bathroom
Bathroom  Bathroom
Bathroom  Hallway
Hallway  Hallway
Hallway  Washroom
Washroom  Washroom
Washroom  Washroom
Washroom  Hallway
Hallway  Staircase
Staircase  Staircase
Staircase  Bathroom
Bathroom  Bathroom
Bathroom  Bathroom
Bathroom  Bedroom
Bedroom  Bedroom
Bedroom  Bedroom
Bedroom  Bedroom
Bedroom  Frontage
Frontage  Frontage
Frontage  Back facade
Back facade  Patio
Patio  Patio
Patio  Exterior
Exterior  Exterior
Exterior  Access to a body of water
Access to a body of water  Shed
Shed  Other
Other  Other
Other  Other
Other  Other
Other  Other
Other  Other
Other  Other
Other  Other
Other  Other
Other  Other
Other  Other
Other  Other
Other  Other
Other  Other
Other  Other
Other  Other
Other  Other
Other  Aerial photo
Aerial photo  Aerial photo
Aerial photo  Aerial photo
Aerial photo  Aerial photo
Aerial photo  Aerial photo
Aerial photo  Aerial photo
Aerial photo 
Description
Location
Room Details
| Room | Dimensions | Level | Flooring |
|---|---|---|---|
| Hallway | 6.7 x 5 P | Ground Floor | Ceramic tiles |
| Washroom | 9.3 x 10 P | Ground Floor | Ceramic tiles |
| Dining room | 22.2 x 9.9 P | Ground Floor | Wood |
| Living room | 11.2 x 18 P | Ground Floor | Wood |
| Kitchen | 11 x 18 P | Ground Floor | Wood |
| Primary bedroom | 11.5 x 12.2 P | Ground Floor | Wood |
| Walk-in closet | 5.6 x 10.8 P | Ground Floor | Wood |
| Bathroom | 11.5 x 6 P | Ground Floor | Ceramic tiles |
| Bedroom | 10.5 x 11.2 P | 2nd Floor | Wood |
| Bedroom | 10.5 x 11.2 P | 2nd Floor | Wood |
| Bathroom | 10 x 5.7 P | 2nd Floor | Ceramic tiles |
| Walk-in closet | 6.7 x 7.6 P | 2nd Floor | Wood |
| Mezzanine | 6.9 x 8.8 P | 2nd Floor | Wood |
Characteristics
| Carport | Detached, Double width or more |
|---|---|
| Driveway | Double width or more, Not Paved |
| Landscaping | Patio, Landscape |
| Cupboard | Other |
| Basement foundation | Concrete slab on the ground |
| Heating system | Other, Electric baseboard units, Radiant |
| Water supply | Artesian well |
| Heating energy | Wood, Electricity |
| Equipment available | Central vacuum cleaner system installation, Electric garage door, Furnished |
| Windows | PVC |
| Hearth stove | Wood fireplace |
| Garage | Other, Heated, Detached, Double width or more |
| Siding | Pressed fibre |
| Distinctive features | Water access, Wooded lot: hardwood trees |
| Pool | Heated, Above-ground |
| Proximity | Other, Highway, Park - green area, Elementary school, Bicycle path, Alpine skiing, Cross-country skiing, Daycare centre, ATV trail |
| Bathroom / Washroom | Adjoining to primary bedroom, Seperate shower |
| Basement | No basement |
| Parking | In carport, Outdoor, Garage |
| Sewage system | Other, Septic tank |
| Window type | French window, Tilt and turn |
| Roofing | Tin, Elastomer membrane |
| Topography | Sloped, Flat |
| View | Water, Mountain |
| Zoning | Residential |
| Restrictions/Permissions | Short-term rentals allowed |
This property is presented in collaboration with RE/MAX HARMONIE INC.
