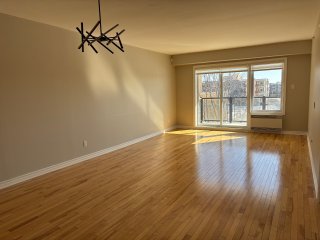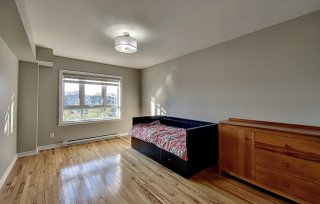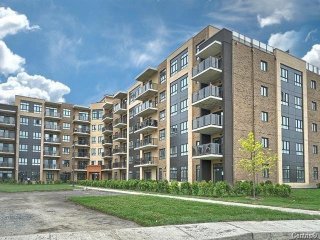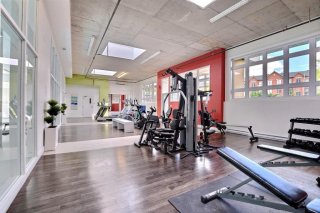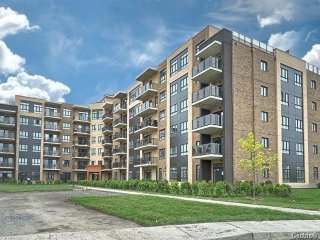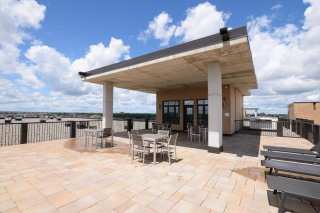3625 Rue Jean-Gascon #308
$525,000
Montréal (Saint-Laurent) H4R0K6
Apartment | MLS: 11733210
Description
Location
Room Details
| Room | Dimensions | Level | Flooring |
|---|---|---|---|
| Primary bedroom | 25 x 15 P | 3rd Floor | Wood |
| Dining room | 15 x 18 P | 3rd Floor | Wood |
| Living room | 15 x 18 P | 3rd Floor | Wood |
| Kitchen | 15 x 8 P | 3rd Floor | Ceramic tiles |
| Bathroom | 12 x 10 P | 3rd Floor | Ceramic tiles |
Characteristics
| Landscaping | Landscape |
|---|---|
| Heating system | Electric baseboard units |
| Water supply | Municipality |
| Heating energy | Electricity |
| Equipment available | Entry phone, Alarm system, Wall-mounted air conditioning |
| Easy access | Elevator |
| Pool | Indoor |
| Proximity | Highway, Cegep, Elementary school, High school, Public transport, Daycare centre |
| Available services | Exercise room, Roof terrace, Balcony/terrace, Common areas, Indoor pool, Indoor storage space |
| Parking | Garage |
| Sewage system | Municipal sewer |
| Topography | Flat |
| Zoning | Residential |
| Restrictions/Permissions | Short-term rentals not allowed, Pets allowed with conditions |
| Cadastre - Parking (included in the price) | Garage |
| Energy efficiency | LEED |
| Mobility impared accessible | Adapted entrance |
This property is presented in collaboration with RE/MAX ACTION

