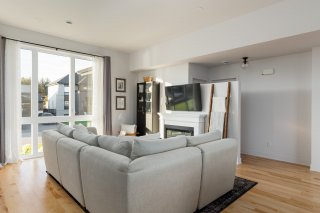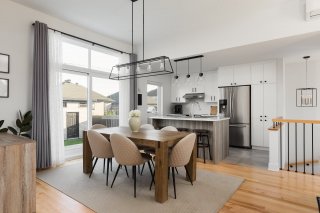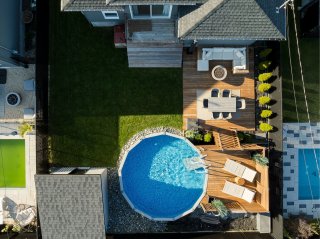16485 Rue de la Jonquière
$669,900
Mirabel J7J1R3
Bungalow | MLS: 11980184
Description
For all additional photos or information, please visit the detailed listing or contact me directly at 514 572-9792. Stunning contemporary-style property located in a prime area of Mirabel, near the Montreal Outlets, grocery stores, restaurants, and much more. This 2019 construction offers modernity and brightness.
This modern bungalow, located at 16485 Rue De La Jonquière
in Mirabel, is the perfect embodiment of a contemporary and
inviting home. Featuring impressive nearly 10-foot-high
ceilings, each room exudes a sense of spaciousness and
openness that enhances everyday comfort. The living room is
flooded with light thanks to its large windows, which
beautifully capture natural sunlight, highlighting the
elegant hardwood floors and modern design.
Location
Situated in the prestigious Domaine Vert, this property
enjoys a prime location in a rapidly expanding area. The
modern neighborhood offers enviable proximity to numerous
amenities: grocery stores, restaurants, shops, natural
parks, and more. With easy access to major highways and
close proximity to the Premium Outlets Montreal (commonly
known as the Mirabel Outlets), this home is conveniently
located near Blainville, combining tranquility with
accessibility.
Interior
The kitchen, featuring high-end finishes and a central
island, is perfect for cooking enthusiasts and family
gatherings. The open-concept layout combining the living
room, dining room, and kitchen is designed to create a
bright and welcoming environment. The high ceilings and
large windows provide exceptional natural light throughout
the day.
Exterior
The carefully landscaped yard is a true oasis. A stunning
above-ground pool with a wooden deck invites moments of
relaxation and enjoyment with family and friends. Adjacent
to the pool, a lounge area and an outdoor dining space are
perfect for entertaining or simply savoring sunny summer
days. The landscaping, including shrubs and decorative
elements, adds a touch of greenery and privacy. The
backyard also offers direct and convenient access to
thoughtfully designed outdoor living spaces. This property
seamlessly combines aesthetics and functionality to meet
all your needs.
Inclusions : Curtain rods, pool, accessories and pool heater, central vacuum and its accessories.
Exclusions : Dishwasher
Location
Room Details
| Room | Dimensions | Level | Flooring |
|---|---|---|---|
| Kitchen | 12.0 x 8.9 P | Ground Floor | Ceramic tiles |
| Living room | 16.2 x 13.0 P | Ground Floor | Wood |
| Dining room | 10.9 x 12.1 P | Ground Floor | Wood |
| Bathroom | 10.3 x 8.2 P | Ground Floor | Ceramic tiles |
| Bedroom | 12.8 x 10.0 P | Ground Floor | Wood |
| Primary bedroom | 12.8 x 12.5 P | Ground Floor | Wood |
| Living room | 11.8 x 13.0 P | Basement | Concrete |
| Family room | 19.5 x 38.9 P | Basement | Concrete |
| Other | 12.4 x 6.8 P | Basement | Concrete |
Characteristics
| Driveway | Plain paving stone, Asphalt |
|---|---|
| Landscaping | Fenced, Landscape |
| Heating system | Electric baseboard units |
| Water supply | Municipality |
| Heating energy | Electricity |
| Windows | PVC |
| Foundation | Poured concrete |
| Siding | Brick, Vinyl |
| Proximity | Highway, Golf, Hospital, Park - green area, Elementary school, High school, Public transport, Bicycle path, Alpine skiing, Cross-country skiing, Daycare centre |
| Bathroom / Washroom | Seperate shower |
| Basement | 6 feet and over, Unfinished |
| Parking | Outdoor |
| Sewage system | Municipal sewer |
| Window type | Crank handle |
| Roofing | Asphalt shingles |
| Topography | Flat |
| Zoning | Residential |
| Equipment available | Wall-mounted heat pump |
This property is presented in collaboration with RE/MAX CRYSTAL


























