5800 Av. Wentworth
$879,000
Côte-Saint-Luc H4W2S4
Two or more storey | MLS: 12332351
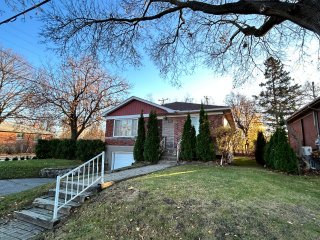 Frontage
Frontage  Hallway
Hallway  Living room
Living room  Living room
Living room  Living room
Living room  Living room
Living room  Dining room
Dining room  Kitchen
Kitchen  Kitchen
Kitchen  Bedroom
Bedroom  Bedroom
Bedroom  Bedroom
Bedroom  Bedroom
Bedroom  Bedroom
Bedroom 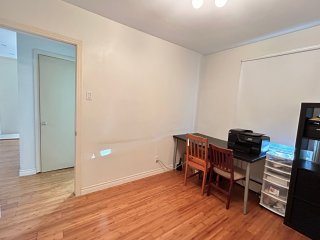 Bathroom
Bathroom  Hallway
Hallway  Hallway
Hallway  Staircase
Staircase  Bedroom
Bedroom  Bedroom
Bedroom  Family room
Family room  Family room
Family room 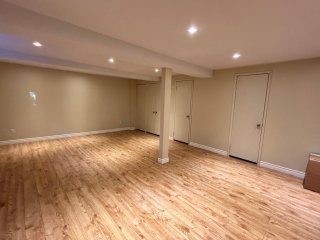 Family room
Family room  Storage
Storage  Bathroom
Bathroom 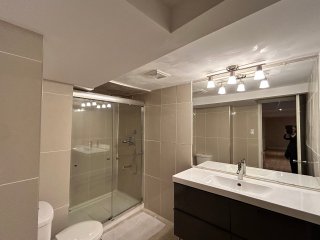 Laundry room
Laundry room  Laundry room
Laundry room  Garage
Garage  Garage
Garage  Garage
Garage  Frontage
Frontage  Exterior
Exterior  Frontage
Frontage 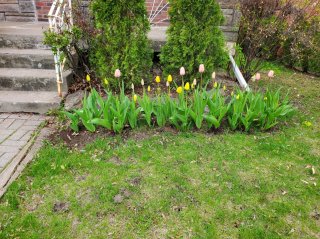 Frontage
Frontage 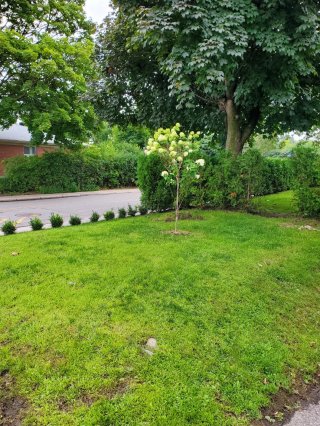 Frontage
Frontage  Frontage
Frontage  Frontage
Frontage  Exterior
Exterior  Backyard
Backyard  Backyard
Backyard  Exterior
Exterior  Exterior
Exterior  Frontage
Frontage 
Description
Detached bungalow on corner lot with sun-filled rooms.Great starter home with 3+1 bedrooms and 2 bathrooms. Fully renovated kitchen with access to balcony and private backyard. Finished basement with 7'ceilings has 4th bedroom, laundry room and lots of storage space, renovated bathroom and cedar closet. Indoor garage. Occupation on August 1st 2025. 48h notice for visit.
Discover this charming detached bungalow on a prime corner
lot at 5800 Wentworth, Côte-Saint-Luc.
Boasting sun-filled rooms and a spacious layout, this home
offers the harmornious balance of comfort and convenience.
Located steps from a beautiful park and within walking
distance to elementary schools, water park, tennis court,
etc. it's an ideal setting for families.
* Detached corner unit bungalow with a spacious backyard.
* Directly across from a park and close to elementary
schools.
* Steps from a bakery, fruit and fish store, Cote St-Luc
aquatic center, arena, and tennis courts.
* Nearby CLSC Cavendish, places of worship, shopping
centers, and a public library.
* Convenient access to bus routes 161 (Metro Plamondon) and
162
* Indoor garage for added convenience.
The infomation of Renovation in 2015:
* Hardwood floors on the main level including 3 bedrooms.
* Fully renovated kitchen floor and cabinets with access to
a balcony and a private backyard.
* Fully renovated basement with 7' ceilings, featuring a
4th bedroom, a laundry room, storage space and a cedar
closet.
* Fully renovated two bathrooms - main fllor and basement.
* Roof replacement.
Exclusions : All appliances.
Location
Room Details
| Room | Dimensions | Level | Flooring |
|---|---|---|---|
| Kitchen | 13.5 x 8 P | Ground Floor | Ceramic tiles |
| Dining room | 14 x 11 P | Ground Floor | Wood |
| Living room | 13 x 12 P | Ground Floor | Wood |
| Primary bedroom | 14.5 x 10.5 P | Ground Floor | Wood |
| Bedroom | 10 x 11 P | Ground Floor | Wood |
| Bedroom | 11 x 8.5 P | Ground Floor | Wood |
| Bathroom | 6.5 x 7 P | Ground Floor | Ceramic tiles |
| Family room | 21.5 x 14.5 P | Basement | Floating floor |
| Bedroom | 13 x 7.5 P | Basement | Floating floor |
| Bathroom | 7 x 6.5 P | Basement | Ceramic tiles |
| Laundry room | 6.5 x 11 P | Basement | Ceramic tiles |
Characteristics
| Heating system | Hot water |
|---|---|
| Water supply | Municipality |
| Heating energy | Electricity |
| Foundation | Poured concrete |
| Garage | Attached, Heated, Single width |
| Proximity | Golf, Park - green area, Elementary school, University, Bicycle path, Daycare centre |
| Basement | 6 feet and over, Finished basement |
| Parking | Outdoor, Garage |
| Sewage system | Municipal sewer |
| Roofing | Asphalt shingles |
| Topography | Flat |
| Zoning | Residential |
| Driveway | Asphalt |
This property is presented in collaboration with IMMOBILIER RICHEN INC. / RICHEN REALTY INC.
