6605 Boul. Pie-IX
$1,175,000
Montréal (Rosemont/La Petite-Patrie) H1X2C5
Two or more storey | MLS: 12457688
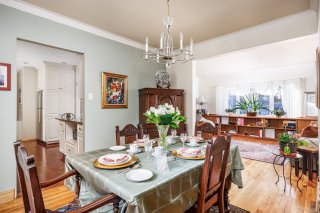 Living room
Living room  Living room
Living room  Living room
Living room 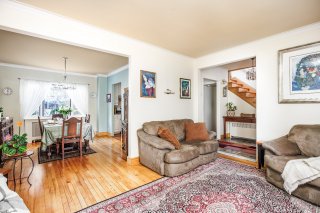 Hallway
Hallway  Dining room
Dining room  Kitchen
Kitchen 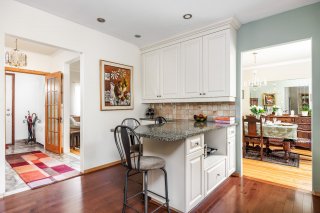 Kitchen
Kitchen 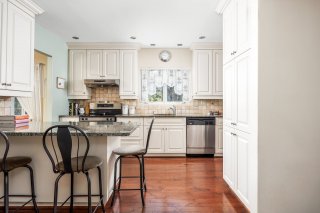 Staircase
Staircase 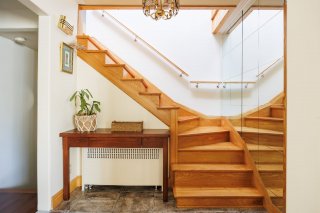 Bedroom
Bedroom 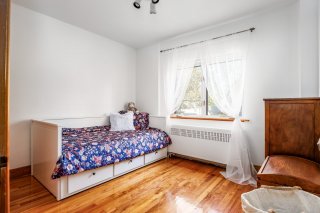 Bedroom
Bedroom 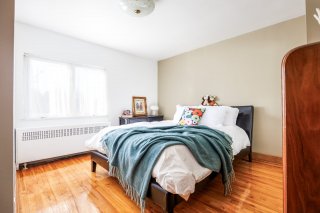 Family room
Family room 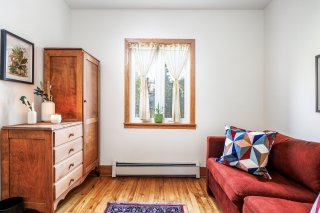 Office
Office 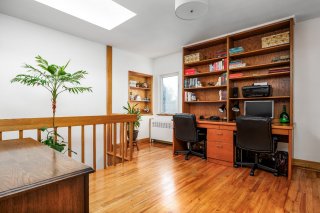 Office
Office 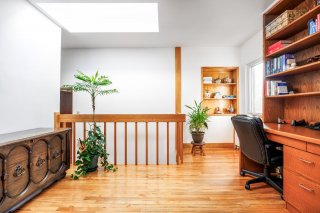 Primary bedroom
Primary bedroom 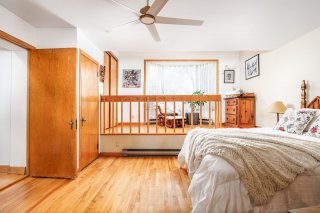 Primary bedroom
Primary bedroom 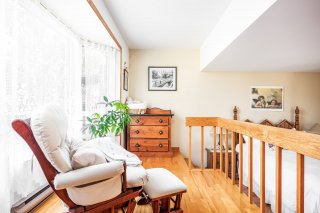 Primary bedroom
Primary bedroom 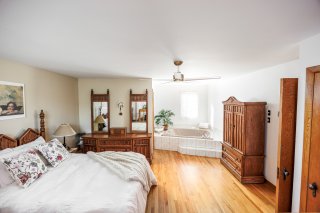 Ensuite bathroom
Ensuite bathroom 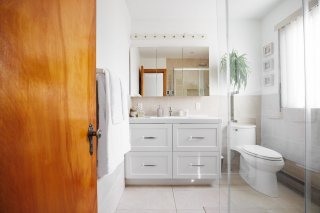 Bathroom
Bathroom 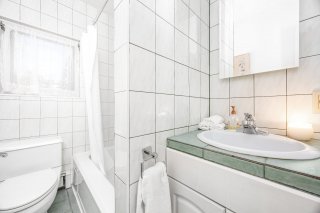 Basement
Basement 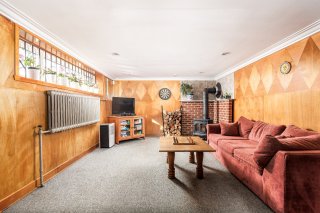 Patio
Patio 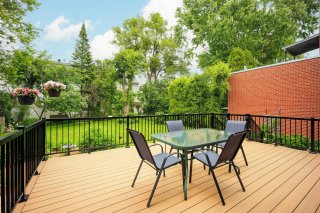 Aerial photo
Aerial photo 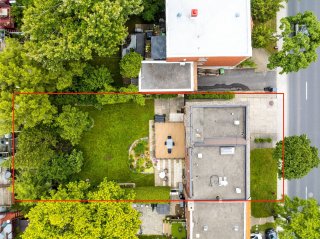 Backyard
Backyard 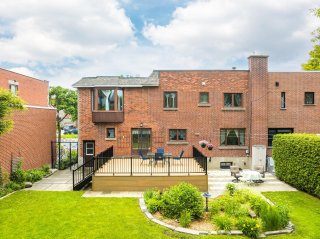 Backyard
Backyard 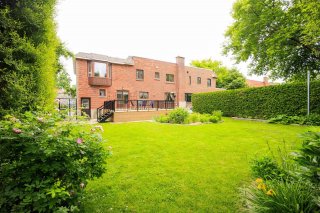 Frontage
Frontage 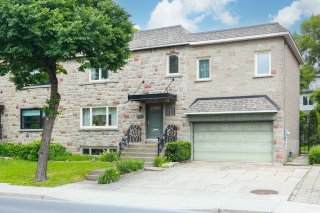 Aerial photo
Aerial photo 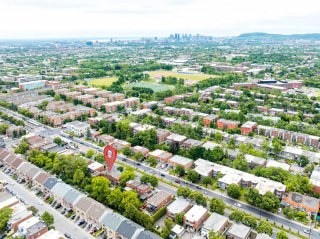 Aerial photo
Aerial photo 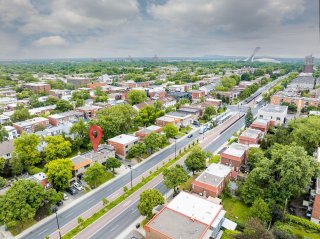 Other
Other 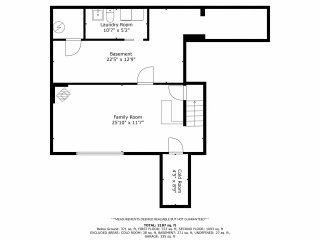 Other
Other 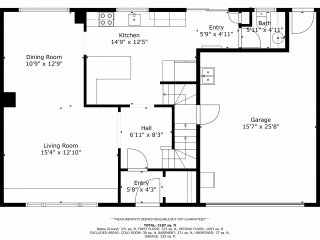 Other
Other 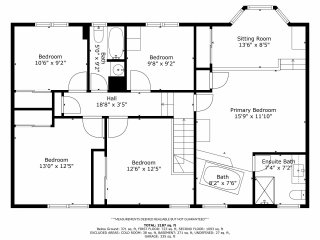 Other
Other 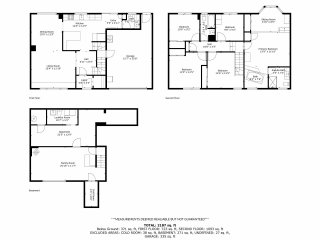
Description
Spacious, well-maintained and bright, this semi-detached cottage has a beautiful backyard and garden in Rosemont - La Petite Patrie. In addition to a garage and ample parking, this urban paradise has a terrace to enjoy as an outdoor living space. All this within walking distance to shops, schools and access to public transit. Welcome to your future home.
Well-maintained semi-detached cottage in a prime location
for public transit, easy access to Highway 40 in sought
after area of Rosemont - La Petite Patrie, a popular sector
and nearby to all services.
An addition of a master suite over the garage and a
skylight over the stairs makes this a very spacious
single-family home, filled with natural light. The 72' x
50' backyard has mature trees for privacy, lilac trees,
beautiful flowering fruit
trees and plenty of grass to enjoy your backyard as you
wish. The 16' x 19' composite deck allows you to have an
outdoor living space to enjoy your little slice of heaven
in the middle of the city.
This property has a cold storage, finished basement, 2
cedar closets, ample storage on all floors, an extra large
single-car garage, a driveway for 3+ vehicles and a
functioning wood burning stove which is up-to-date with
certifications so it
can be used for years to come.
A little note about the neighbourhood, the main attraction
of this borough is the access to outdoor activities all
year round as well as many good quality schools within
walking distance. Unbelievably, this part of town counts 55
parks, 10
community gardens, and 11 outdoor skating rinks, namely
Maisonneuve Park which is within walking distance from this
home and the Botanical Gardens which is a 3-minute bus ride
away.
You'll find many independent bakeries and coffee
shops in the area, a great way to recharge after a day of
outdoor activities, before going home to your private urban
paradise.
Inclusions : Stove, Refrigerator, Dishwasher, Built in Desk in Office, Entranceway Table, Built in Shelving Unit in Living Room
Exclusions : Seller's Personal Items, Curtains in Living Room and Primary Bedroom.
Location
Room Details
| Room | Dimensions | Level | Flooring |
|---|---|---|---|
| Primary bedroom | 15.3 x 17.11 P | 2nd Floor | Wood |
| Bedroom | 12.2 x 10.8 P | 2nd Floor | Wood |
| Bedroom | 10.8 x 9.5 P | 2nd Floor | Wood |
| Bedroom | 9.2 x 9.0 P | 2nd Floor | Wood |
| Bathroom | 15.3 x 6.11 P | 2nd Floor | Ceramic tiles |
| Bathroom | 8.9 x 4.10 P | 2nd Floor | Ceramic tiles |
| Living room | 15.7 x 12.1 P | Ground Floor | Wood |
| Kitchen | 12.7 x 13.5 P | Ground Floor | Wood |
| Washroom | 4.10 x 4.0 P | Ground Floor | Ceramic tiles |
| Other | 6.4 x 12.1 P | Ground Floor | Ceramic tiles |
| Dining room | 11.3 x 12.7 P | Ground Floor | |
| Other | 15.8 x 19.3 P | Ground Floor | Other |
| Family room | 11.8 x 22.0 P | Basement | Carpet |
| Cellar / Cold room | 8.1 x 6.1 P | Basement | Concrete |
| Laundry room | 4.10 x 11.1 P | Basement | Concrete |
| Other | 2.10 x 8.0 P | Basement | Wood |
| Storage | 4.9 x 20.10 P | Basement | Concrete |
| Storage | 7.3 x 22.2 P | Basement | Concrete |
| Other | 15.3 x 19.0 P | RJ | Concrete |
| Home office | 12.2 x 12.5 P | 2nd Floor |
Characteristics
| Landscaping | Fenced, Land / Yard lined with hedges, Landscape |
|---|---|
| Heating system | Radiant |
| Water supply | Municipality |
| Heating energy | Bi-energy |
| Foundation | Poured concrete |
| Hearth stove | Wood burning stove |
| Garage | Attached, Single width |
| Proximity | Highway, Cegep, Park - green area, Elementary school, Public transport, Daycare centre |
| Bathroom / Washroom | Adjoining to primary bedroom |
| Basement | 6 feet and over |
| Parking | Outdoor, Garage |
| Sewage system | Municipal sewer |
| Topography | Flat |
| Zoning | Residential |
| Roofing | Elastomer membrane |
| Driveway | Concrete |
This property is presented in collaboration with KELLER WILLIAMS PRESTIGE
