1929 Ch. du Bord-du-Lac
$1,388,000
Montréal (L'Île-Bizard/Sainte-Geneviève) H9E1A6
Two or more storey | MLS: 14121151
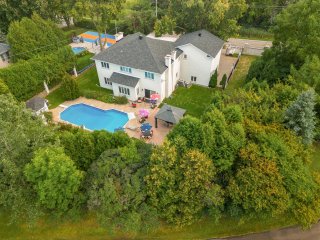 Frontage
Frontage 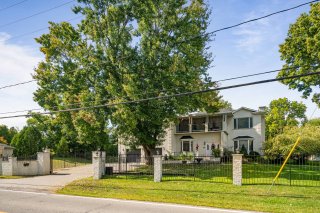 Hallway
Hallway 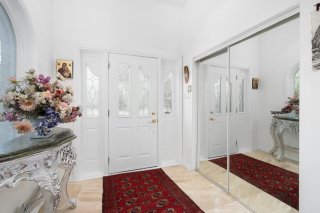 Hallway
Hallway 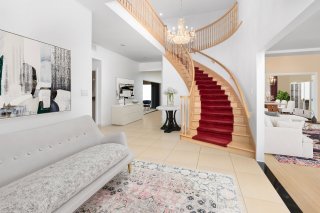 Living room
Living room 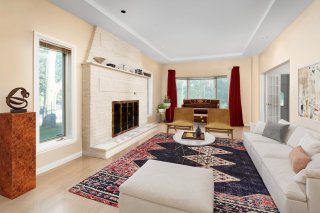 Living room
Living room 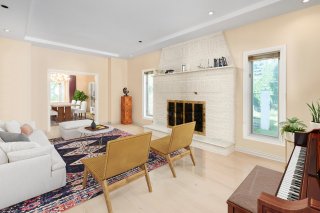 Dining room
Dining room 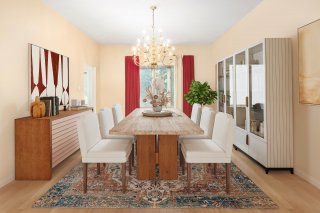 Dining room
Dining room 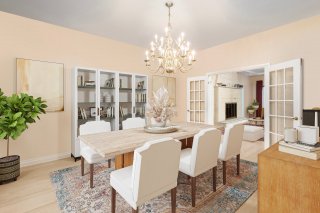 Dinette
Dinette 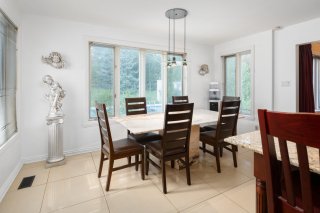 Kitchen
Kitchen 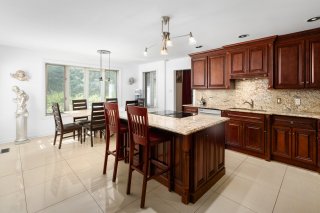 Kitchen
Kitchen 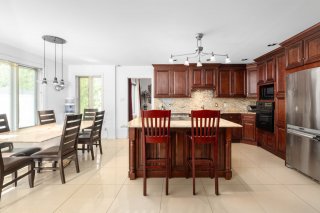 Kitchen
Kitchen 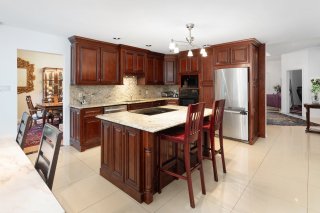 Kitchen
Kitchen 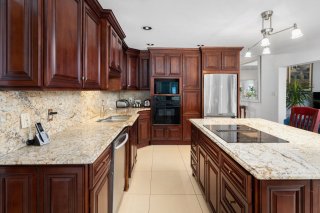 Kitchen
Kitchen 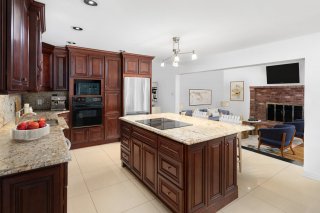 Den
Den 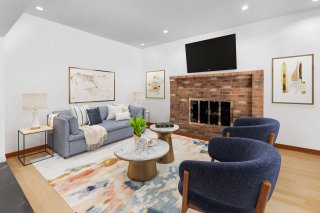 Bedroom
Bedroom 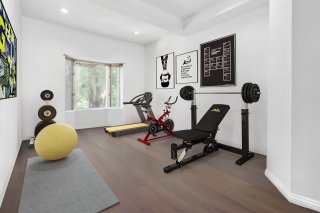 Washroom
Washroom 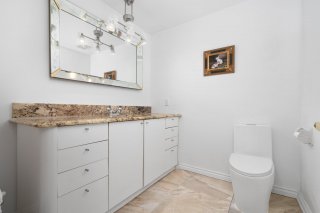 Laundry room
Laundry room 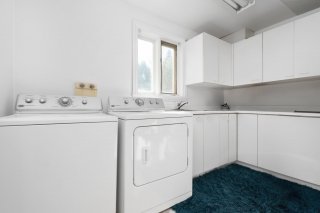 Staircase
Staircase 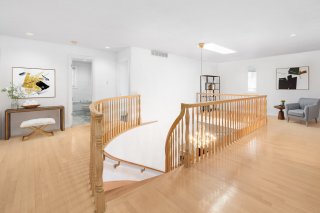 Primary bedroom
Primary bedroom 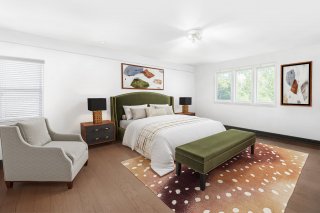 Primary bedroom
Primary bedroom 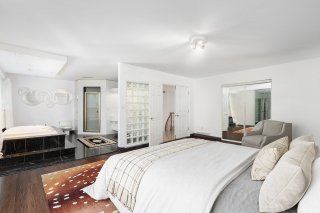 Ensuite bathroom
Ensuite bathroom 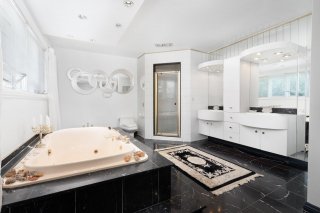 Ensuite bathroom
Ensuite bathroom 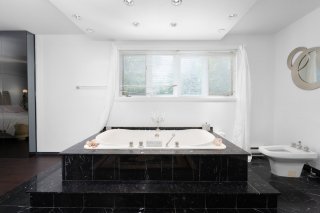 Bedroom
Bedroom 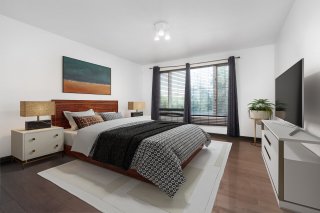 Bedroom
Bedroom 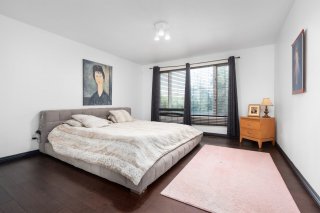 Bedroom
Bedroom 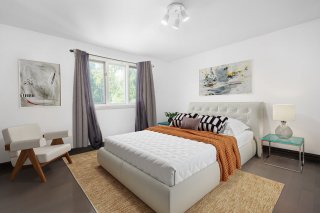 Bathroom
Bathroom 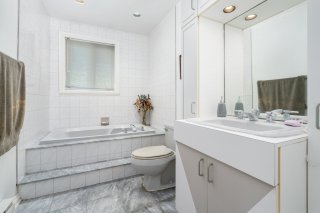 Bathroom
Bathroom 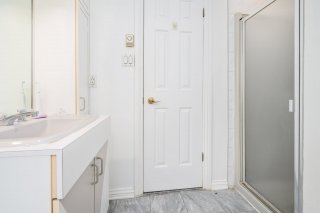 Bathroom
Bathroom 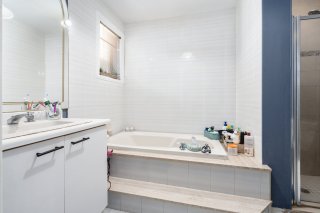 Living room
Living room 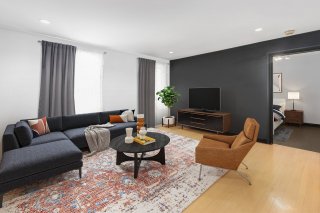 Bedroom
Bedroom 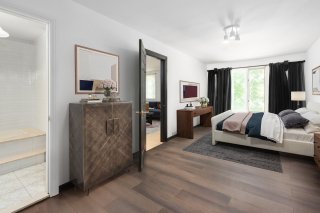 Balcony
Balcony 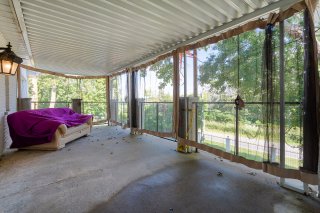 Basement
Basement 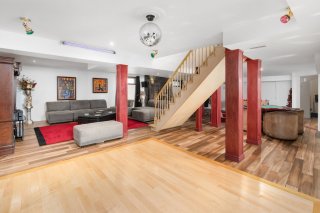 Family room
Family room 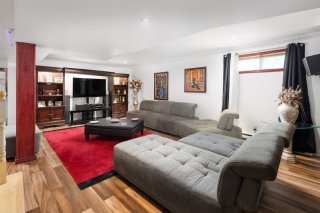 Family room
Family room 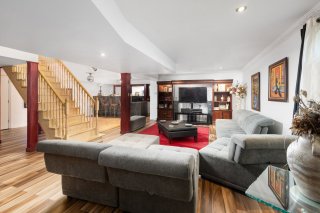 Family room
Family room 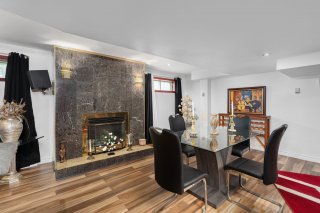 Family room
Family room 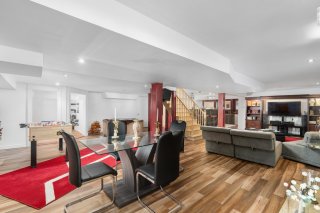 Playroom
Playroom 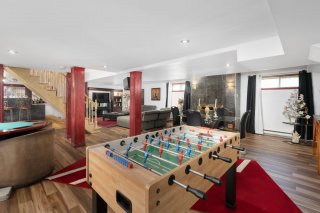 Bar
Bar 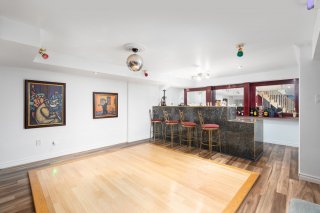 Bar
Bar 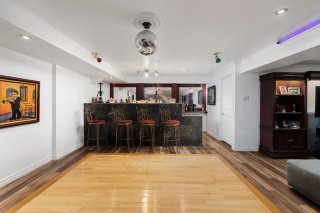 Bar
Bar 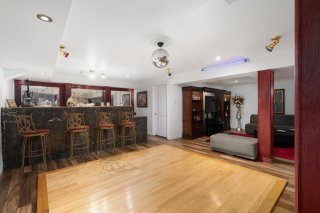 Office
Office 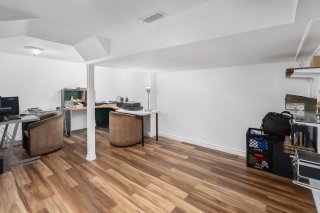 Backyard
Backyard 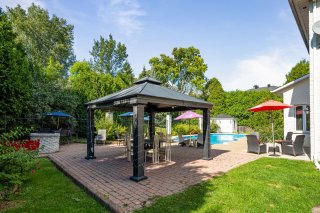 Backyard
Backyard 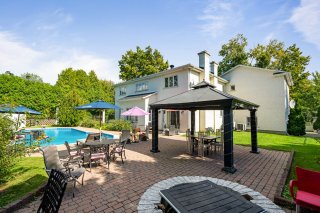 Pool
Pool 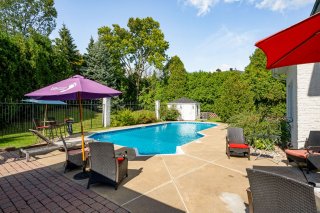 Pool
Pool 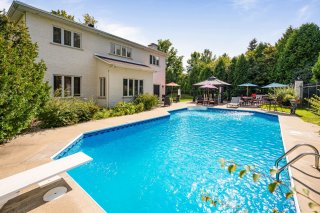 Pool
Pool 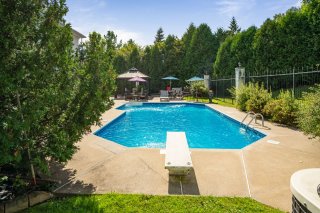 Frontage
Frontage 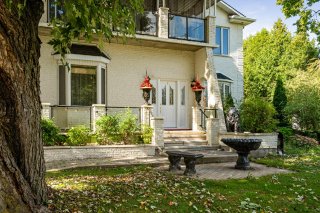 Frontage
Frontage 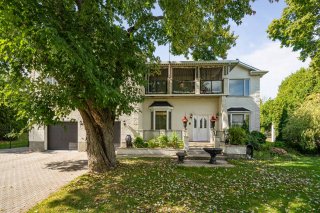 Frontage
Frontage  Overall View
Overall View 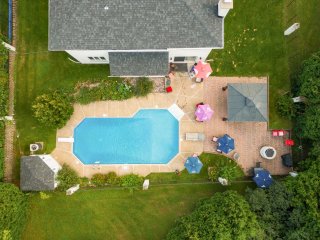 Overall View
Overall View 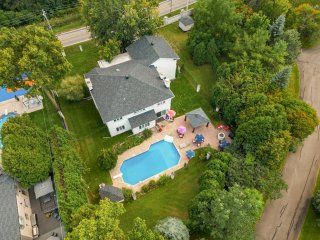 Overall View
Overall View 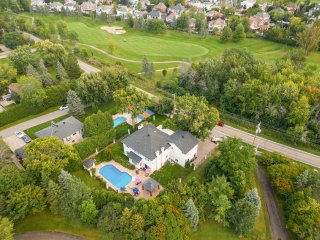 Overall View
Overall View 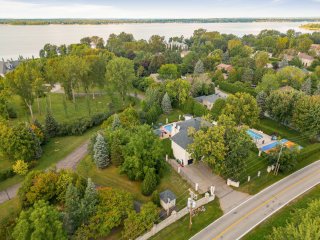 Overall View
Overall View 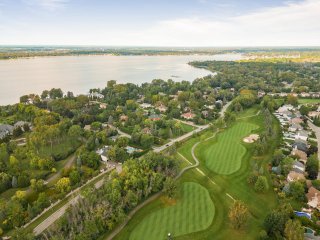
Description
Magnificent property in the center of outdoor activities and ideally located for golf enthusiasts. All the advantages of nearby services and the nature that Île-Bizard offers, while being on the side that offers the most impressive views of Lac des Deux-Montagnes. All the space to welcome your guests and meet the needs of the daily activities of large families. Maison à étages composée de 6 chambres, 3 salles de bain et 1 salle d'eau. Garage double ainsi que stationnement extérieur pouvant accueillir 6 voitures. Une visite vous charmera à coup sûr !
Majestic residence located near the prestigious
Saint-Raphaël golf course which hosted the 2024 PGA
Presidents Cup. Beyond the golf courses, the environment
allows you to fully enjoy outdoor activities. By having the
feeling of being in the heart of nature, you have access to
all the services nearby.
Inside, you will find a large space for all your needs. Six
friendly bedrooms with enough bathrooms to allow you a
beautiful synergy for large families. Several improvements
have been made in recent years. Some floors have been
changed, which gives a new breath of fresh air to the
majority of the rooms upstairs. The ground floor offers
possibilities for a dynamic family lifestyle. The kitchen
with classic accents allows for proximity in daily
activities and the adjacent dining room allows you to
receive your guests. The same goes for the two cozy living
rooms with separate fireplaces. The basement allows for
various functions for your family needs or for receptions.
And we can't miss the grand staircase that characterizes
this magnificent property.
Outside, you will find the benefits of mature vegetation.
The discretion it provides will allow for beautiful moments
during your outdoor receptions and family activities with
the large in-ground and heated swimming pool.
Flexible occupancy.
Location
Room Details
| Room | Dimensions | Level | Flooring |
|---|---|---|---|
| Hallway | 7.11 x 7.3 P | Ground Floor | Tiles |
| Living room | 23.2 x 13.5 P | Ground Floor | Wood |
| Dining room | 16 x 13 P | Ground Floor | Wood |
| Dinette | 14 x 9.3 P | Ground Floor | Tiles |
| Kitchen | 14 x 12 P | Ground Floor | Tiles |
| Den | 18 x 13 P | Ground Floor | Wood |
| Washroom | 7 x 6 P | Ground Floor | Tiles |
| Laundry room | 11 x 6.2 P | Ground Floor | Tiles |
| Bedroom | 17 x 11 P | Ground Floor | Wood |
| Primary bedroom | 19 x 13 P | 2nd Floor | Wood |
| Bathroom | 13 x 12 P | 2nd Floor | Tiles |
| Bedroom | 14 x 10 P | 2nd Floor | Wood |
| Bedroom | 14 x 13 P | 2nd Floor | Wood |
| Bedroom | 16 x 13 P | 2nd Floor | Wood |
| Bathroom | 7 x 10 P | 2nd Floor | Tiles |
| Living room | 16 x 13 P | 2nd Floor | Wood |
| Bedroom | 20 x 10 P | 2nd Floor | Wood |
| Bathroom | 9 x 5 P | 2nd Floor | Tiles |
| Playroom | 35 x 27 P | Basement | Wood |
| Family room | 20 x 13 P | Basement | Wood |
| Home office | 8 x 8 P | Basement | Wood |
| Storage | 22 x 13 P | Basement | Concrete |
Characteristics
| Driveway | Plain paving stone |
|---|---|
| Landscaping | Fenced, Land / Yard lined with hedges, Landscape |
| Cupboard | Wood |
| Heating system | Air circulation |
| Water supply | Municipality |
| Heating energy | Bi-energy |
| Equipment available | Entry phone, Electric garage door, Central air conditioning, Central heat pump |
| Windows | Aluminum |
| Foundation | Poured concrete |
| Hearth stove | Wood fireplace, Gaz fireplace |
| Garage | Heated, Double width or more, Fitted |
| Rental appliances | Water heater |
| Siding | Brick |
| Distinctive features | No neighbours in the back, Wooded lot: hardwood trees |
| Pool | Heated, Inground |
| Proximity | Highway, Cegep, Golf, Hospital, Park - green area, Elementary school, High school, Public transport, University, Bicycle path, Daycare centre |
| Bathroom / Washroom | Jacuzzi bath-tub |
| Available services | Fire detector |
| Basement | 6 feet and over, Finished basement |
| Parking | Outdoor, Garage |
| Sewage system | Septic tank |
| Window type | Sliding, Crank handle |
| Roofing | Asphalt shingles |
| Topography | Flat |
| View | Panoramic |
| Zoning | Residential |
This property is presented in collaboration with RE/MAX ACTION
