1060-1062 Av. de Châteaubriant
$1,124,900
Mascouche J7K4E6
Two or more storey | MLS: 14206214
Frontage  Frontage
Frontage  Hallway
Hallway  Living room
Living room  Kitchen
Kitchen  Living room
Living room  Living room
Living room  Living room
Living room 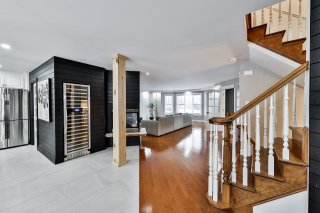 Living room
Living room  Living room
Living room  Living room
Living room  Living room
Living room  Living room
Living room 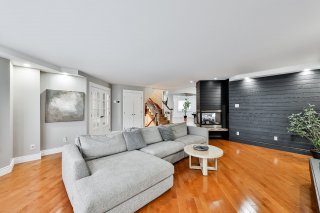 Living room
Living room  Living room
Living room 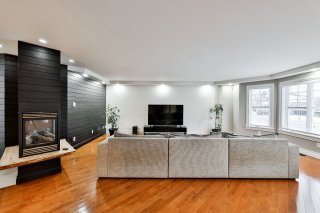 Living room
Living room 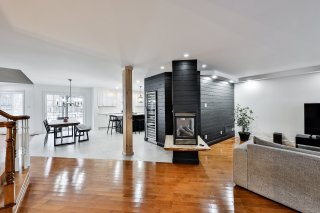 Kitchen
Kitchen  Kitchen
Kitchen  Kitchen
Kitchen  Kitchen
Kitchen  Kitchen
Kitchen  Kitchen
Kitchen  Kitchen
Kitchen  Kitchen
Kitchen 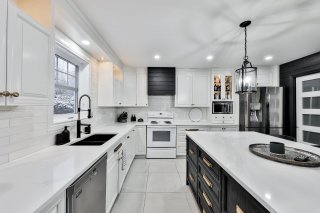 Kitchen
Kitchen  Kitchen
Kitchen  Kitchen
Kitchen 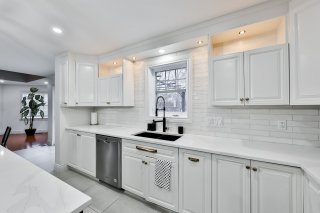 Kitchen
Kitchen  Kitchen
Kitchen  Kitchen
Kitchen  Kitchen
Kitchen  Dining room
Dining room 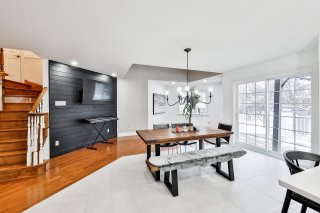 Dining room
Dining room 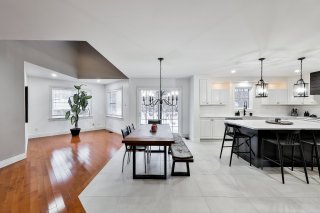 Dining room
Dining room 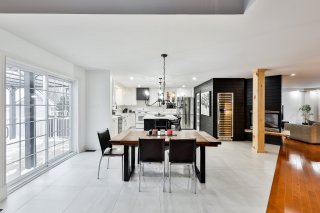 Dining room
Dining room  Dining room
Dining room  Dining room
Dining room  Dining room
Dining room  Dining room
Dining room  Staircase
Staircase  Other
Other 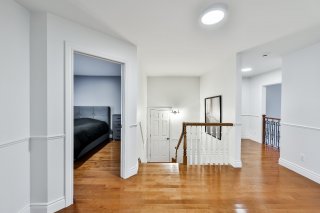 Primary bedroom
Primary bedroom  Primary bedroom
Primary bedroom  Balcony
Balcony  Bathroom
Bathroom  Bathroom
Bathroom 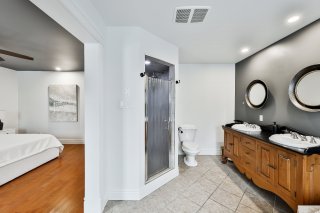 Bedroom
Bedroom  Bathroom
Bathroom  Bedroom
Bedroom 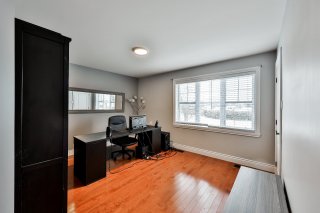 Family room
Family room  Bedroom
Bedroom  Bathroom
Bathroom  Garage
Garage  Garage
Garage 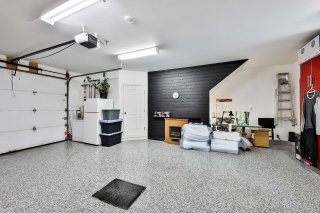 Staircase
Staircase  Kitchen
Kitchen  Other
Other  Kitchen
Kitchen  Kitchen
Kitchen  Other
Other  Other
Other  Kitchen
Kitchen 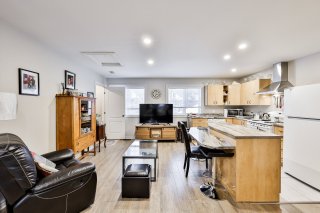 Other
Other  Dwelling
Dwelling 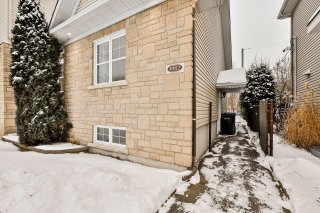 Living room
Living room  Bedroom
Bedroom  Bedroom
Bedroom  Bathroom
Bathroom  Living room
Living room 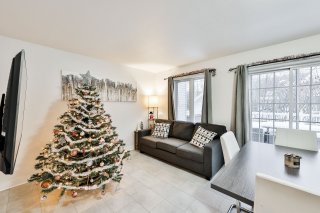 Kitchen
Kitchen 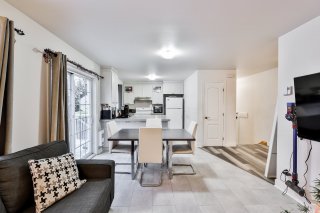 Kitchen
Kitchen  Kitchen
Kitchen  Staircase
Staircase  Other
Other 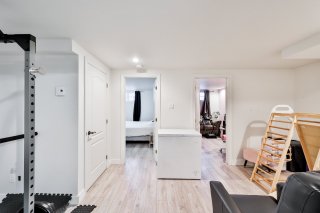 Other
Other 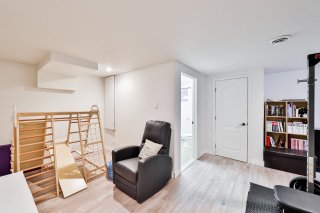 Other
Other  Bedroom
Bedroom  Bedroom
Bedroom  Bedroom
Bedroom 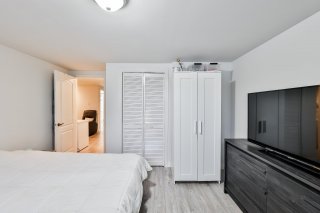 Washroom
Washroom  Backyard
Backyard  Backyard
Backyard  Backyard
Backyard 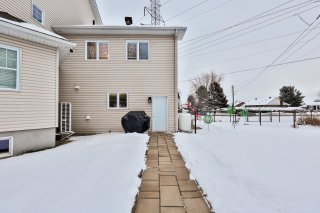 Backyard
Backyard  Backyard
Backyard  Backyard
Backyard  Backyard
Backyard 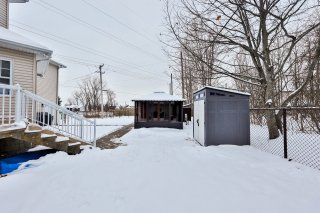 Backyard
Backyard  Backyard
Backyard  Backyard
Backyard  Backyard
Backyard 
 Frontage
Frontage  Hallway
Hallway  Living room
Living room  Kitchen
Kitchen  Living room
Living room  Living room
Living room  Living room
Living room  Living room
Living room  Living room
Living room  Living room
Living room  Living room
Living room  Living room
Living room  Living room
Living room  Living room
Living room  Living room
Living room  Kitchen
Kitchen  Kitchen
Kitchen  Kitchen
Kitchen  Kitchen
Kitchen  Kitchen
Kitchen  Kitchen
Kitchen  Kitchen
Kitchen  Kitchen
Kitchen  Kitchen
Kitchen  Kitchen
Kitchen  Kitchen
Kitchen  Kitchen
Kitchen  Kitchen
Kitchen  Kitchen
Kitchen  Kitchen
Kitchen  Dining room
Dining room  Dining room
Dining room  Dining room
Dining room  Dining room
Dining room  Dining room
Dining room  Dining room
Dining room  Dining room
Dining room  Dining room
Dining room  Staircase
Staircase  Other
Other  Primary bedroom
Primary bedroom  Primary bedroom
Primary bedroom  Balcony
Balcony  Bathroom
Bathroom  Bathroom
Bathroom  Bedroom
Bedroom  Bathroom
Bathroom  Bedroom
Bedroom  Family room
Family room  Bedroom
Bedroom  Bathroom
Bathroom  Garage
Garage  Garage
Garage  Staircase
Staircase  Kitchen
Kitchen  Other
Other  Kitchen
Kitchen  Kitchen
Kitchen  Other
Other  Other
Other  Kitchen
Kitchen  Other
Other  Dwelling
Dwelling  Living room
Living room  Bedroom
Bedroom  Bedroom
Bedroom  Bathroom
Bathroom  Living room
Living room  Kitchen
Kitchen  Kitchen
Kitchen  Kitchen
Kitchen  Staircase
Staircase  Other
Other  Other
Other  Other
Other  Bedroom
Bedroom  Bedroom
Bedroom  Bedroom
Bedroom  Washroom
Washroom  Backyard
Backyard  Backyard
Backyard  Backyard
Backyard  Backyard
Backyard  Backyard
Backyard  Backyard
Backyard  Backyard
Backyard  Backyard
Backyard  Backyard
Backyard  Backyard
Backyard  Backyard
Backyard 
Description
Location
Room Details
| Room | Dimensions | Level | Flooring |
|---|---|---|---|
| Hallway | 4 x 5 P | Ground Floor | |
| Hallway | 8.5 x 7.6 P | Ground Floor | |
| Dining room | 15 x 12 P | Ground Floor | |
| Living room | 22 x 21.6 P | Ground Floor | |
| Kitchen | 9.5 x 8.5 P | Ground Floor | |
| Kitchen | 16 x 14.3 P | Ground Floor | |
| Bathroom | 8.3 x 5 P | Ground Floor | |
| Dining room | 16.5 x 8.3 P | Ground Floor | |
| Den | 22.4 x 10 P | Ground Floor | |
| Bedroom | 9.8 x 9.8 P | Ground Floor | |
| Primary bedroom | 13.5 x 11.1 P | Ground Floor | |
| Washroom | 5.3 x 5 P | Ground Floor | |
| Bedroom | 12 x 9.5 P | Basement | |
| Family room | 17.4 x 26 P | 2nd Floor | |
| Living room | 18.7 x 14 P | Basement | |
| Bathroom | 5.7 x 4.6 P | 2nd Floor | |
| Bedroom | 12 x 12 P | Basement | |
| Bedroom | 13.4 x 11 P | 2nd Floor | |
| Bedroom | 13.4 x 11 P | 2nd Floor | |
| Washroom | 8 x 7.6 P | Basement | |
| Primary bedroom | 16 x 12.5 P | 2nd Floor | |
| Bathroom | 10.5 x 5 P | 2nd Floor | |
| Bathroom | 13 x 9 P | 2nd Floor | |
| Mezzanine | 7.6 x 6 P | 2nd Floor | |
| Family room | 28 x 18 P | Basement | |
| Bedroom | 17.4 x 8.5 P | Basement | |
| Bathroom | 9.1 x 8.4 P | Basement | |
| Workshop | 20 x 8.5 P | Basement | |
| Storage | 16 x 6 P | Basement |
Characteristics
| Landscaping | Fenced |
|---|---|
| Heating system | Air circulation |
| Water supply | Municipality |
| Heating energy | Electricity |
| Windows | PVC |
| Foundation | Poured concrete |
| Hearth stove | Gaz fireplace |
| Garage | Attached, Double width or more |
| Siding | Brick, Vinyl |
| Distinctive features | No neighbours in the back, Wooded lot: hardwood trees, Intergeneration |
| Proximity | Highway, Park - green area, Elementary school, High school, Public transport, Bicycle path, Daycare centre |
| Basement | Finished basement |
| Parking | Outdoor, Garage |
| Sewage system | Municipal sewer |
| Zoning | Residential |
| Equipment available | Central heat pump |
| Driveway | Asphalt |
This property is presented in collaboration with ROYAL LEPAGE HABITATIONS
