14 Rue du Vieux-Moulin
$984,500
Repentigny (Repentigny) J5Y1E4
Bungalow | MLS: 14418938
Exterior 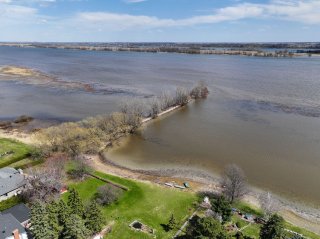 Exterior
Exterior 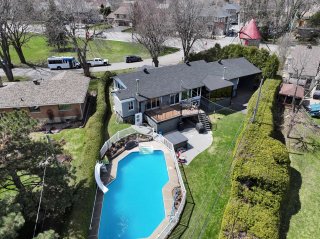 Aerial photo
Aerial photo 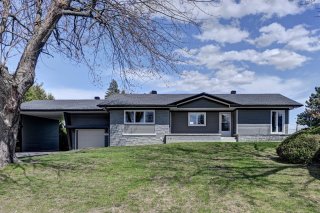 Aerial photo
Aerial photo 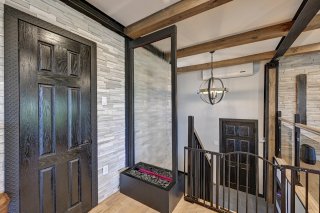 Hallway
Hallway 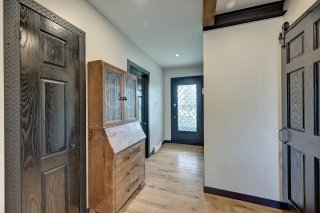 Hallway
Hallway 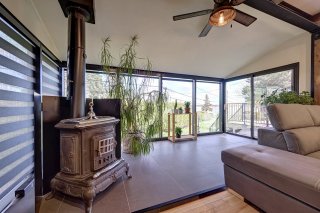 Solarium
Solarium 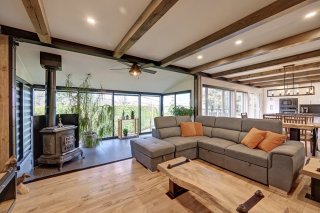 Living room
Living room 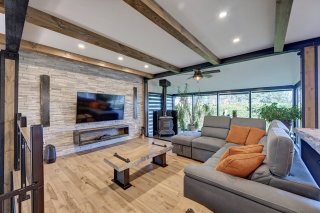 Living room
Living room 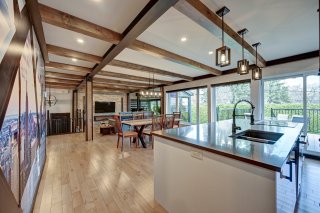 Overall View
Overall View 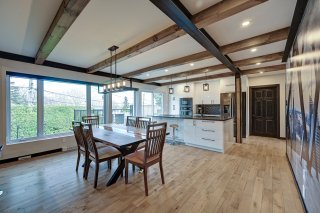 Dining room
Dining room 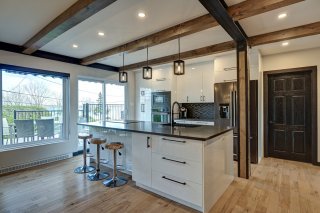 Kitchen
Kitchen 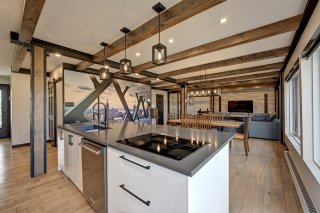 Kitchen
Kitchen 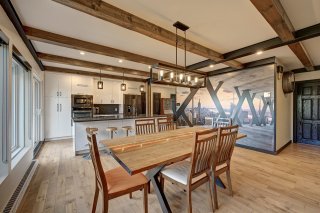 Dining room
Dining room 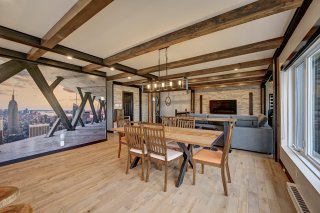 Dining room
Dining room 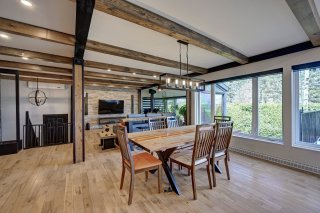 Dining room
Dining room 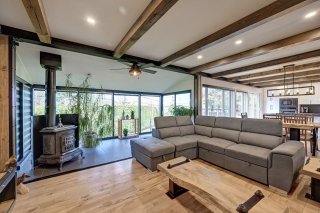 Living room
Living room 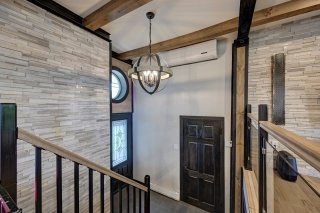 Hallway
Hallway 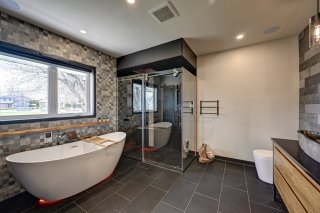 Bathroom
Bathroom 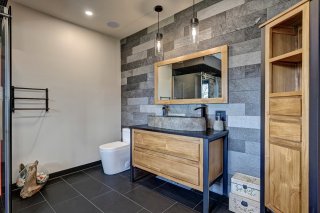 Bathroom
Bathroom 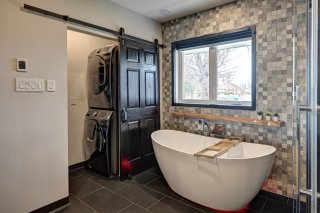 Bathroom
Bathroom 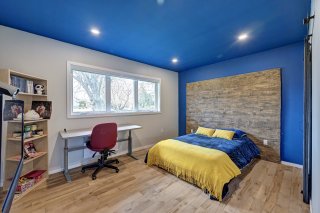 Bedroom
Bedroom 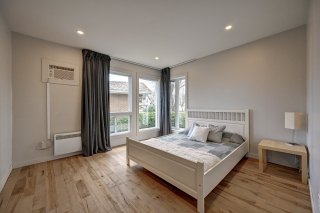 Bedroom
Bedroom 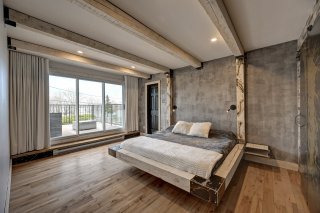 Primary bedroom
Primary bedroom 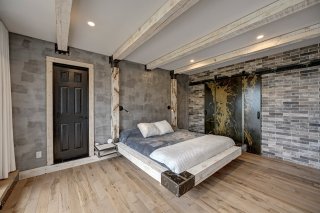 Primary bedroom
Primary bedroom 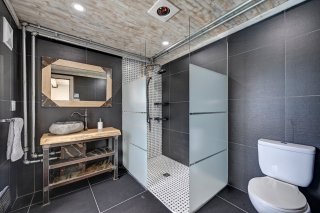 Ensuite bathroom
Ensuite bathroom 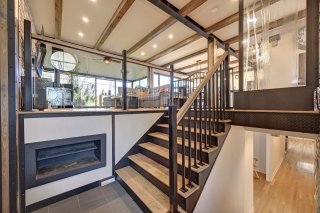 Staircase
Staircase 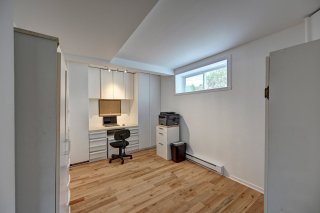 Basement
Basement 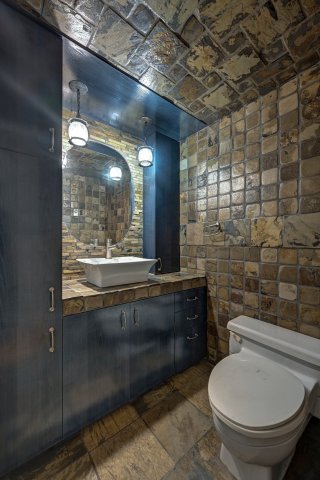 Basement
Basement 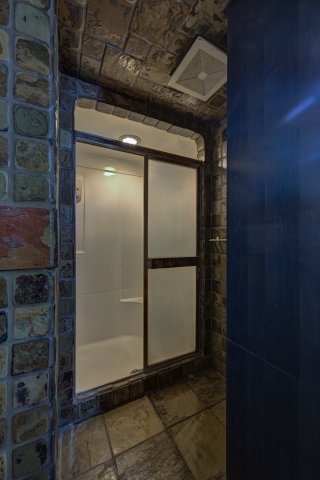 Basement
Basement 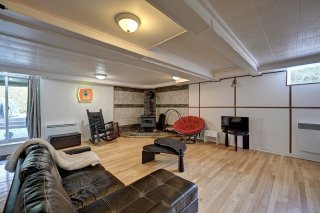 Basement
Basement 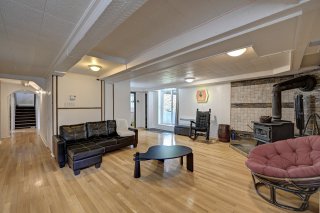 Basement
Basement 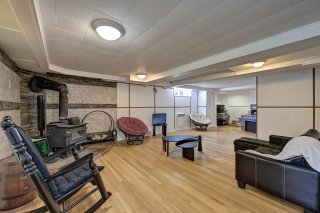 Basement
Basement 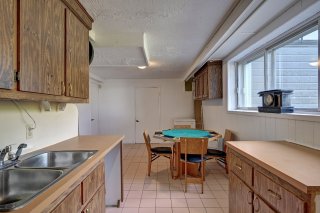 Basement
Basement 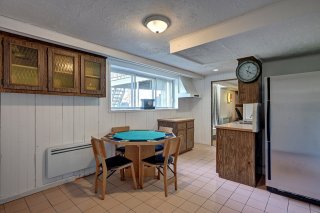 Basement
Basement 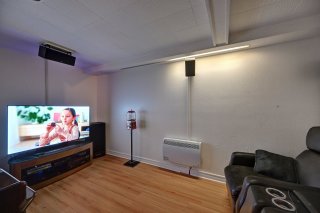 Basement
Basement 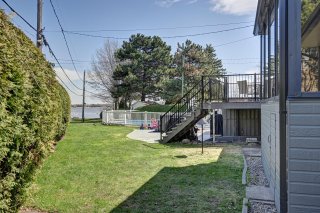 Basement
Basement 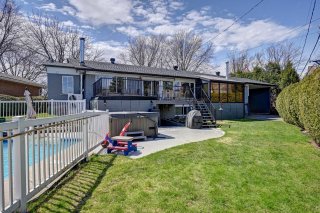 Basement
Basement 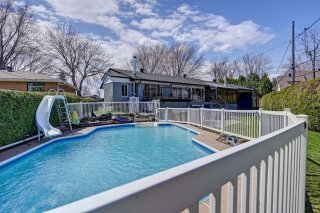 Basement
Basement 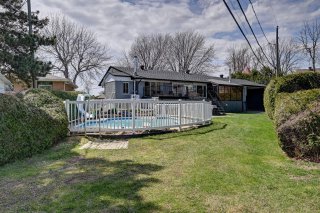 Basement
Basement 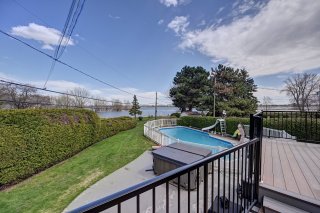 Basement
Basement 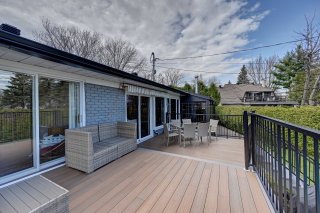 Basement
Basement 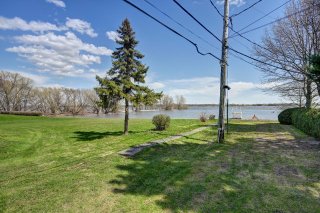 Backyard
Backyard 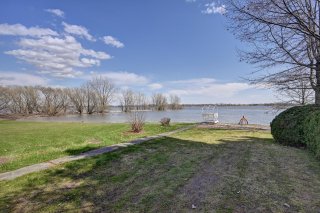 Backyard
Backyard 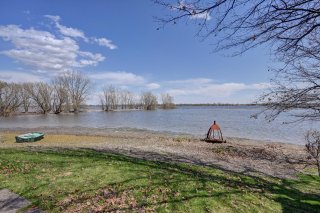 Pool
Pool 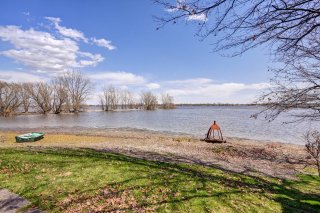 Backyard
Backyard 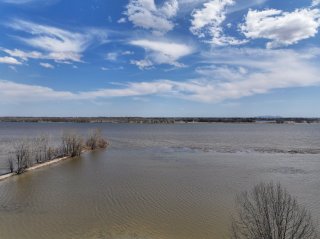 Backyard
Backyard 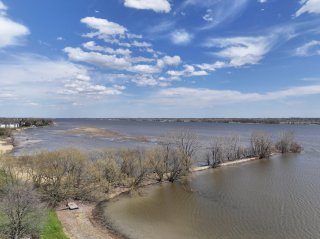 Backyard
Backyard 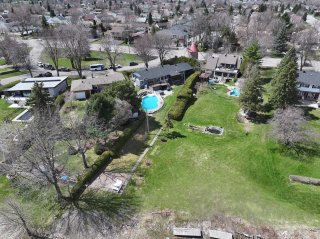 Water view
Water view 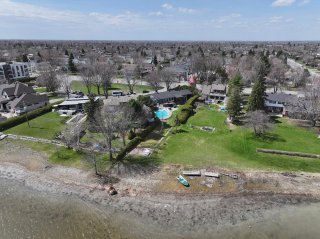 Water view
Water view 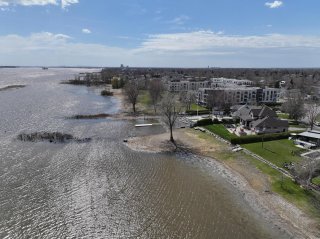 Waterfront
Waterfront 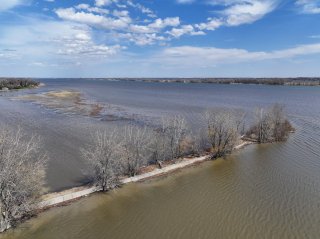 Waterfront
Waterfront 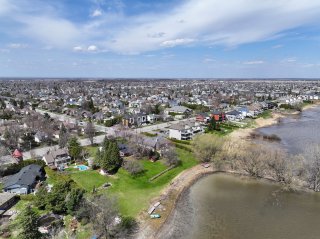 Waterfront
Waterfront 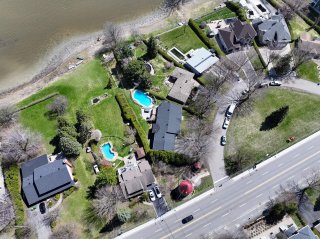 Aerial photo
Aerial photo 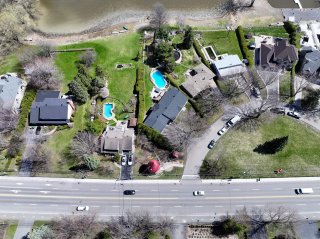 Aerial photo
Aerial photo 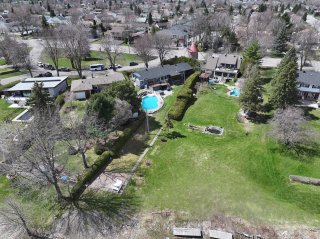 Aerial photo
Aerial photo 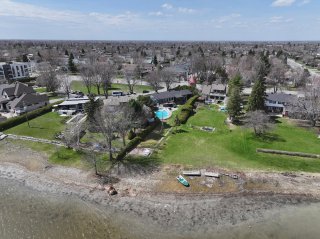 Aerial photo
Aerial photo 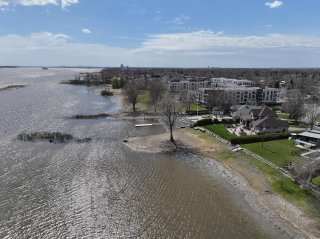 Aerial photo
Aerial photo 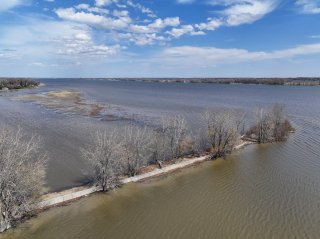 Aerial photo
Aerial photo 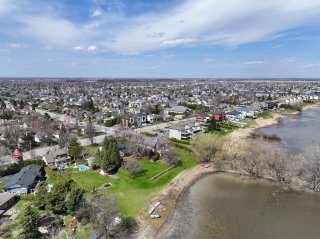 Aerial photo
Aerial photo 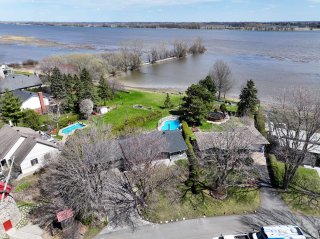 Aerial photo
Aerial photo 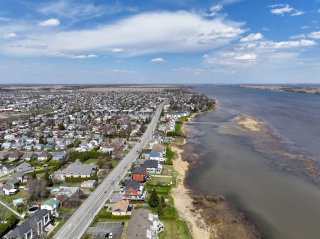 Aerial photo
Aerial photo 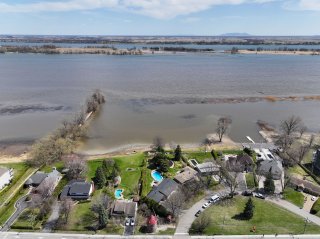 Aerial photo
Aerial photo 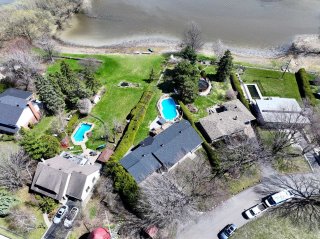 Aerial photo
Aerial photo 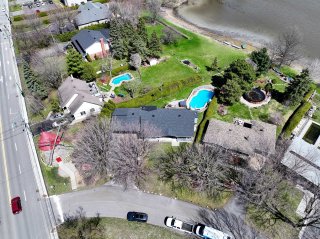 Aerial photo
Aerial photo 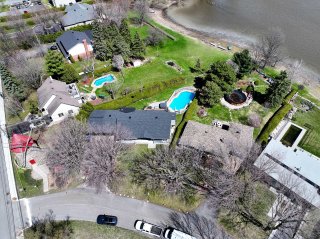 Aerial photo
Aerial photo 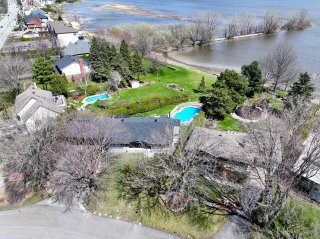 Aerial photo
Aerial photo 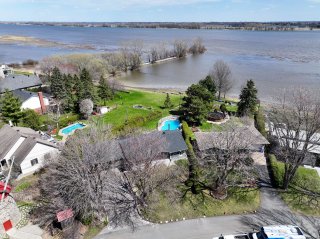 Aerial photo
Aerial photo 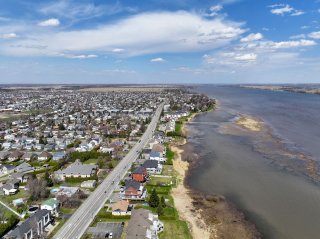 Frontage
Frontage 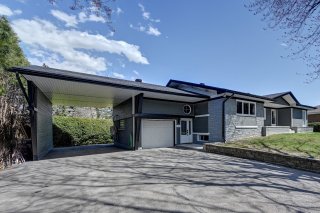 Aerial photo
Aerial photo 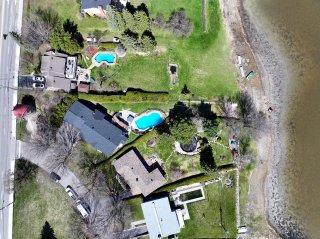
 Exterior
Exterior  Aerial photo
Aerial photo  Aerial photo
Aerial photo  Hallway
Hallway  Hallway
Hallway  Solarium
Solarium  Living room
Living room  Living room
Living room  Overall View
Overall View  Dining room
Dining room  Kitchen
Kitchen  Kitchen
Kitchen  Dining room
Dining room  Dining room
Dining room  Dining room
Dining room  Living room
Living room  Hallway
Hallway  Bathroom
Bathroom  Bathroom
Bathroom  Bathroom
Bathroom  Bedroom
Bedroom  Bedroom
Bedroom  Primary bedroom
Primary bedroom  Primary bedroom
Primary bedroom  Ensuite bathroom
Ensuite bathroom  Staircase
Staircase  Basement
Basement  Basement
Basement  Basement
Basement  Basement
Basement  Basement
Basement  Basement
Basement  Basement
Basement  Basement
Basement  Basement
Basement  Basement
Basement  Basement
Basement  Basement
Basement  Basement
Basement  Basement
Basement  Basement
Basement  Backyard
Backyard  Backyard
Backyard  Pool
Pool  Backyard
Backyard  Backyard
Backyard  Backyard
Backyard  Water view
Water view  Water view
Water view  Waterfront
Waterfront  Waterfront
Waterfront  Waterfront
Waterfront  Aerial photo
Aerial photo  Aerial photo
Aerial photo  Aerial photo
Aerial photo  Aerial photo
Aerial photo  Aerial photo
Aerial photo  Aerial photo
Aerial photo  Aerial photo
Aerial photo  Aerial photo
Aerial photo  Aerial photo
Aerial photo  Aerial photo
Aerial photo  Aerial photo
Aerial photo  Aerial photo
Aerial photo  Aerial photo
Aerial photo  Aerial photo
Aerial photo  Aerial photo
Aerial photo  Frontage
Frontage  Aerial photo
Aerial photo 
Description
Location
Room Details
| Room | Dimensions | Level | Flooring |
|---|---|---|---|
| Hallway | 6.3 x 4.7 P | Ground Floor | Ceramic tiles |
| Living room | 14.9 x 11.5 P | Ground Floor | Wood |
| Solarium | 15.2 x 7.4 P | Ground Floor | Ceramic tiles |
| Dining room | 16.8 x 13.3 P | Ground Floor | Wood |
| Kitchen | 15.1 x 7.4 P | Ground Floor | Concrete |
| Primary bedroom | 16.11 x 11.0 P | Ground Floor | Wood |
| Bedroom | 12.4 x 11.1 P | Ground Floor | Wood |
| Bedroom | 14.2 x 10.6 P | Ground Floor | Wood |
| Bathroom | 10.0 x 10.0 P | Ground Floor | Ceramic tiles |
| Bathroom | 7.7 x 7.1 P | Ground Floor | Ceramic tiles |
| Bedroom | 12.11 x 8.11 P | Basement | Wood |
| Bedroom | 13.0 x 10.9 P | Basement | Wood |
| Family room | 22.11 x 19.3 P | Basement | Wood |
| Other | 14.9 x 7.9 P | Basement | Floating floor |
| Laundry room | 11.2 x 7.4 P | Basement | Ceramic tiles |
| Bathroom | 7.5 x 5.0 P | Basement | Slate |
| Storage | 17.11 x 5.2 P | Basement | |
| Kitchen | 18.1 x 11.2 P | Basement | Ceramic tiles |
| Storage | 8.0 x 8.0 P | Basement | Concrete |
Characteristics
| Carport | Attached |
|---|---|
| Landscaping | Land / Yard lined with hedges, Landscape |
| Heating system | Space heating baseboards, Electric baseboard units |
| Water supply | Municipality |
| Heating energy | Wood, Electricity |
| Equipment available | Central vacuum cleaner system installation, Wall-mounted air conditioning, Wall-mounted heat pump |
| Windows | PVC |
| Foundation | Poured concrete |
| Hearth stove | Wood fireplace, Wood burning stove |
| Garage | Heated, Single width |
| Siding | Aluminum, Other, Brick |
| Distinctive features | Water access, Waterfront, Navigable |
| Pool | Heated, Inground |
| Proximity | Highway, Cegep, Golf, Hospital, Park - green area, Elementary school, High school, Public transport, Bicycle path, Daycare centre |
| Bathroom / Washroom | Adjoining to primary bedroom, Seperate shower |
| Basement | 6 feet and over, Finished basement, Separate entrance |
| Parking | In carport, Outdoor, Garage |
| Sewage system | Municipal sewer |
| Window type | Sliding, Crank handle |
| Roofing | Asphalt shingles |
| Topography | Flat |
| View | Water, Panoramic |
| Zoning | Residential |
| Driveway | Asphalt |
This property is presented in collaboration with EXP AGENCE IMMOBILIÈRE
