1602 Rue Migeon
$599,900
Terrebonne (Terrebonne) J6X3K2
Two or more storey | MLS: 14696436
 Hallway
Hallway 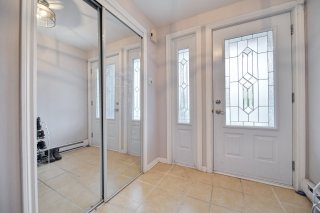 Hallway
Hallway 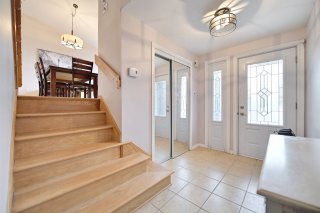 Living room
Living room 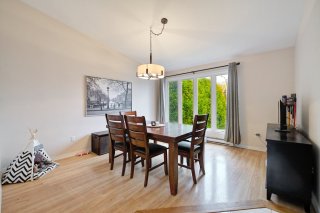 Living room
Living room 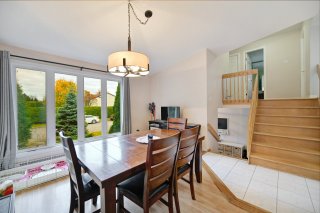 Living room
Living room 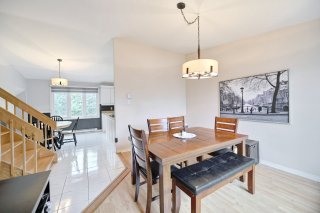 Living room
Living room 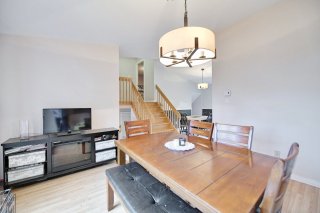 Dining room
Dining room  Dining room
Dining room 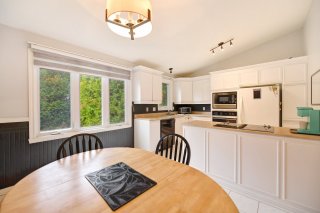 Dining room
Dining room 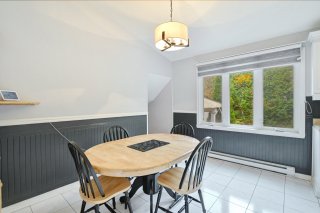 Dining room
Dining room 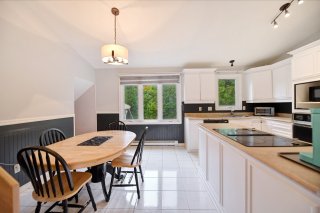 Kitchen
Kitchen 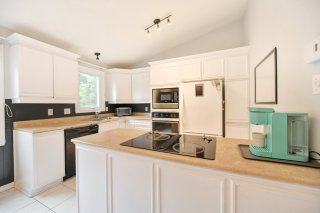 Kitchen
Kitchen 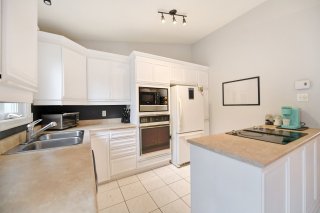 Kitchen
Kitchen 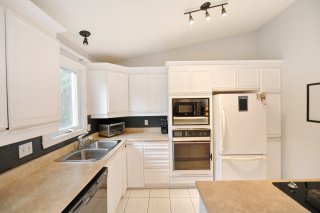 Overall View
Overall View 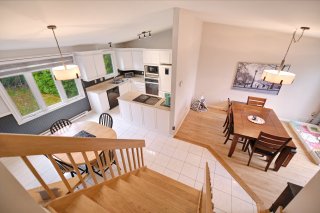 Staircase
Staircase 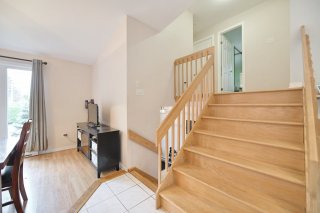 Staircase
Staircase 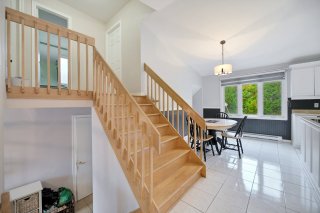 Bedroom
Bedroom 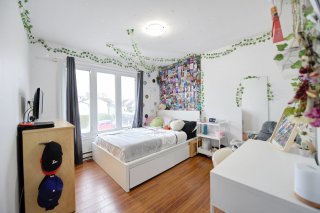 Bedroom
Bedroom 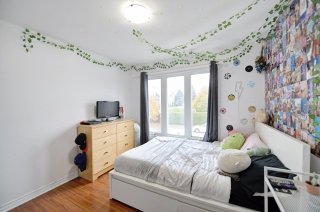 Bedroom
Bedroom  Bathroom
Bathroom 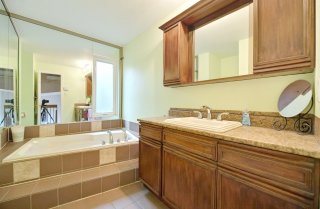 Bathroom
Bathroom  Bedroom
Bedroom 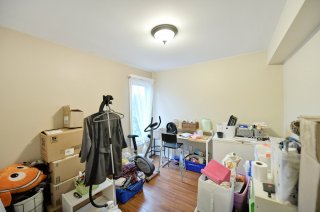 Primary bedroom
Primary bedroom 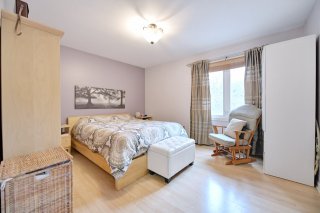 Primary bedroom
Primary bedroom 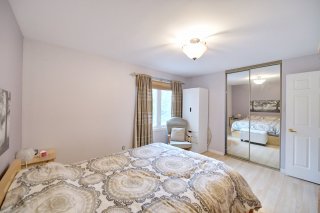 Primary bedroom
Primary bedroom 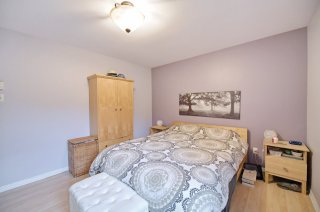 Bedroom
Bedroom 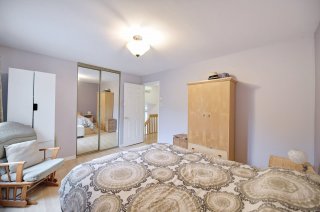 Family room
Family room 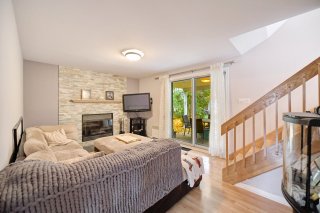 Bedroom
Bedroom 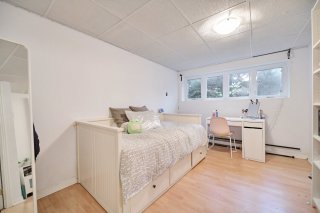 Bedroom
Bedroom 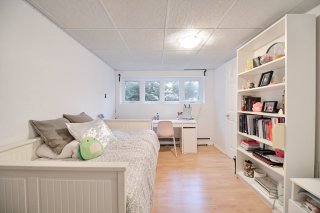 Family room
Family room 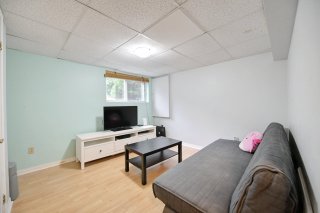 Bathroom
Bathroom 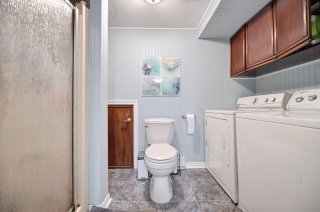 Patio
Patio 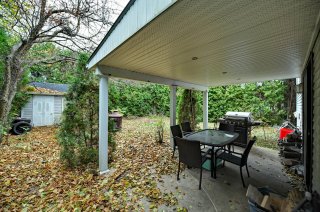 Land/Lot
Land/Lot 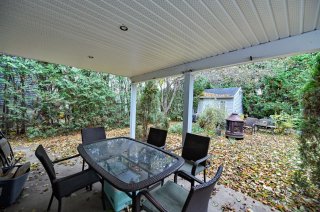 Backyard
Backyard 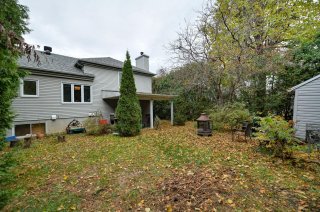 Backyard
Backyard  Back facade
Back facade 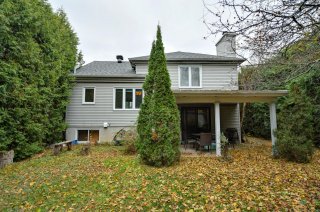 Frontage
Frontage 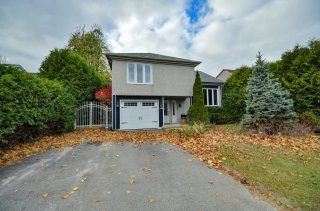 Frontage
Frontage 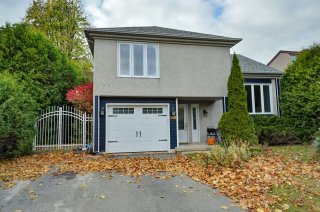 Frontage
Frontage 
Description
Highly functional property with three bedrooms upstairs plus one in the basement, practical kitchen, dining room open to the kitchen, bright living room, family room on the garden level, cathedral ceiling, ample windows, two bathrooms, private yard, covered terrace, garage, driveway for four cars, located in a peaceful and sought-after neighborhood close to all amenities. Contact us for a visit!
Inclusions : Light fixtures, blinds, curtains and poles, built-in oven, hotplate with hood, shed, irrigation system, electric garage door opener.
Location
Room Details
| Room | Dimensions | Level | Flooring |
|---|---|---|---|
| Hallway | 6.1 x 10.5 P | RJ | Ceramic tiles |
| Family room | 11 x 15.6 P | RJ | Floating floor |
| Living room | 13.8 x 12.9 P | Ground Floor | Floating floor |
| Dining room | 8.9 x 10.11 P | Ground Floor | Ceramic tiles |
| Kitchen | 8 x 11 P | Ground Floor | Ceramic tiles |
| Primary bedroom | 11 x 13.3 P | 2nd Floor | Floating floor |
| Bathroom | 6 x 10 P | 2nd Floor | Ceramic tiles |
| Bedroom | 10 x 10.9 P | 2nd Floor | Floating floor |
| Bedroom | 9.3 x 10.5 P | 2nd Floor | Floating floor |
| Family room | 10.6 x 10.8 P | Basement | Floating floor |
| Bathroom | 5.5 x 10.2 P | Basement | Ceramic tiles |
| Bedroom | 9 x 12.9 P | Basement | Floating floor |
Characteristics
| Landscaping | Land / Yard lined with hedges |
|---|---|
| Cupboard | Wood |
| Heating system | Electric baseboard units |
| Water supply | Municipality |
| Heating energy | Electricity |
| Windows | PVC |
| Foundation | Poured concrete |
| Hearth stove | Wood fireplace |
| Garage | Fitted, Single width |
| Rental appliances | Water heater |
| Siding | Aggregate, Vinyl |
| Proximity | Highway, Park - green area, Elementary school, High school, Public transport, Bicycle path, Daycare centre |
| Bathroom / Washroom | Seperate shower |
| Basement | 6 feet and over, Finished basement |
| Parking | Outdoor, Garage |
| Sewage system | Municipal sewer |
| Window type | Sliding, Crank handle, French window |
| Roofing | Asphalt shingles |
| Topography | Flat |
| Zoning | Residential |
| Equipment available | Electric garage door |
| Driveway | Asphalt |
This property is presented in collaboration with RE/MAX 2000
