1525-1527 Av. Lecocq
$998,000
Montréal (Ahuntsic-Cartierville) H2M1E5
Duplex | MLS: 14715719
Frontage  Living room
Living room  Living room
Living room  Overall View
Overall View  Kitchen
Kitchen  Kitchen
Kitchen 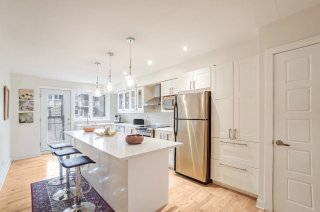 Kitchen
Kitchen  Dining room
Dining room  Dining room
Dining room  Primary bedroom
Primary bedroom  Bedroom
Bedroom  Bathroom
Bathroom  Family room
Family room  Bedroom
Bedroom  Bedroom
Bedroom  Bathroom
Bathroom  Bedroom
Bedroom  Patio
Patio  Back facade
Back facade 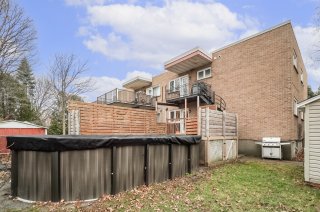 Dwelling
Dwelling  Living room
Living room  Living room
Living room  Dining room
Dining room 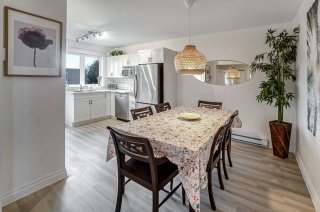 Kitchen
Kitchen  Kitchen
Kitchen  Kitchen
Kitchen 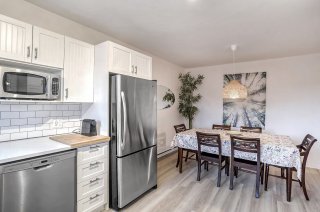 Primary bedroom
Primary bedroom  Laundry room
Laundry room 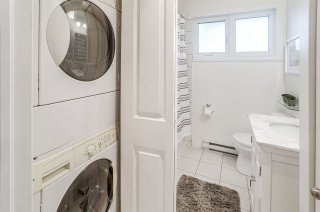 Bathroom
Bathroom 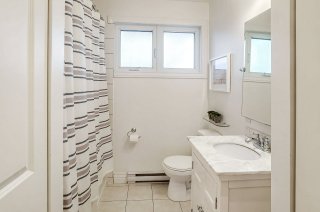 Bedroom
Bedroom  Bedroom
Bedroom  Balcony
Balcony  Backyard
Backyard  Other
Other  Frontage
Frontage  Frontage
Frontage 
 Living room
Living room  Living room
Living room  Overall View
Overall View  Kitchen
Kitchen  Kitchen
Kitchen  Kitchen
Kitchen  Dining room
Dining room  Dining room
Dining room  Primary bedroom
Primary bedroom  Bedroom
Bedroom  Bathroom
Bathroom  Family room
Family room  Bedroom
Bedroom  Bedroom
Bedroom  Bathroom
Bathroom  Bedroom
Bedroom  Patio
Patio  Back facade
Back facade  Dwelling
Dwelling  Living room
Living room  Living room
Living room  Dining room
Dining room  Kitchen
Kitchen  Kitchen
Kitchen  Kitchen
Kitchen  Primary bedroom
Primary bedroom  Laundry room
Laundry room  Bathroom
Bathroom  Bedroom
Bedroom  Bedroom
Bedroom  Balcony
Balcony  Backyard
Backyard  Other
Other  Frontage
Frontage  Frontage
Frontage 
Description
Location
Room Details
| Room | Dimensions | Level | Flooring |
|---|---|---|---|
| Living room | 15.1 x 11.11 P | Ground Floor | Wood |
| Living room | 19.2 x 11.11 P | 2nd Floor | Wood |
| Bedroom | 11.4 x 9.6 P | Ground Floor | Wood |
| Bedroom | 11.7 x 9.9 P | 2nd Floor | Wood |
| Bedroom | 11.4 x 10.11 P | Ground Floor | Wood |
| Bedroom | 11.7 x 10.10 P | 2nd Floor | Wood |
| Bathroom | 7.8 x 7.3 P | Ground Floor | Ceramic tiles |
| Bathroom | 7.10 x 7.3 P | 2nd Floor | Ceramic tiles |
| Kitchen | 18.3 x 11.4 P | Ground Floor | Wood |
| Kitchen | 11.7 x 8.8 P | 2nd Floor | Floating floor |
| Dining room | 16.7 x 11.4 P | Ground Floor | Wood |
| Dining room | 11.7 x 8.7 P | 2nd Floor | Floating floor |
| Bedroom | 12.7 x 11.7 P | 2nd Floor | Wood |
| Family room | 14.5 x 11.9 P | Basement | Floating floor |
| Bedroom | 10.7 x 7.6 P | Basement | Floating floor |
| Bedroom | 14.2 x 10.7 P | Basement | Floating floor |
| Bathroom | 9.10 x 7.2 P | Basement | Ceramic tiles |
| Bedroom | 11.8 x 11.4 P | Basement | Floating floor |
Characteristics
| Heating system | Air circulation |
|---|---|
| Water supply | Municipality |
| Heating energy | Electricity |
| Windows | PVC |
| Foundation | Poured concrete |
| Siding | Brick |
| Basement | 6 feet and over, Finished basement |
| Parking | Outdoor |
| Sewage system | Municipal sewer |
| Window type | Sliding |
| Zoning | Residential |
| Driveway | Asphalt |
This property is presented in collaboration with CHRISTINE GAUTHIER IMMOBILIER INC.
