950Z Rue Marie-Gérin-Lajoie
$649,000
Terrebonne (Terrebonne) J6Y0M1
Two or more storey | MLS: 15959230
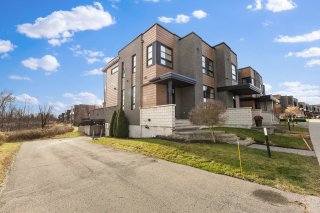 Overall View
Overall View 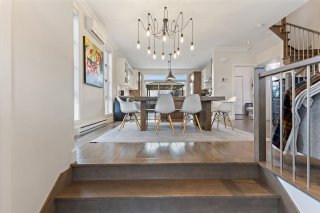 Hallway
Hallway  Living room
Living room  Living room
Living room  Living room
Living room  Dining room
Dining room  Dining room
Dining room  Dining room
Dining room  Kitchen
Kitchen  Kitchen
Kitchen  Kitchen
Kitchen  Washroom
Washroom  Staircase
Staircase  Primary bedroom
Primary bedroom  Primary bedroom
Primary bedroom  Walk-in closet
Walk-in closet  Corridor
Corridor 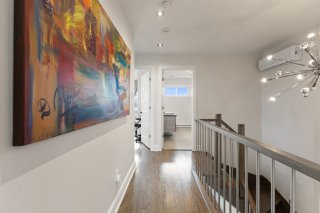 Bedroom
Bedroom  Bedroom
Bedroom  Bathroom
Bathroom  Basement
Basement  Basement
Basement  Garage
Garage  Backyard
Backyard  Backyard
Backyard  Balcony
Balcony  Aerial photo
Aerial photo  Aerial photo
Aerial photo 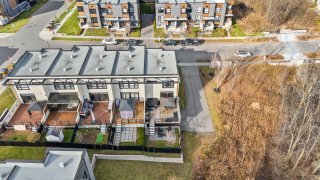 Aerial photo
Aerial photo  Aerial photo
Aerial photo  Aerial photo
Aerial photo 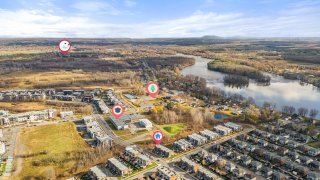 Frontage
Frontage 
Description
Stunning Modern TownHome in Urbanova This modern corner unit home, built in 2014 in the highly sought-after Urbanova neighborhood, offers privacy and elegance with no rear or side neighbors. Featuring 9-foot ceilings, a high-end kitchen with quartz countertops, and three spacious bedrooms upstairs, including a master suite with a walk-in closet. The double garage is impeccably finished, and the fenced backyard boasts a spa, wooden deck, gazebo, and grassy area. Close to schools, parks, and trails, this home is a true gem. See the addendum for full details.
Stunning Modern Corner Home in Urbanova
Nestled in the highly sought-after Urbanova neighborhood,
this elegant 2014-built corner unit offers unparalleled
privacy with no rear or side neighbors. Thoughtfully
designed with modern living in mind, the home boasts 9-foot
ceilings on the main floor and sleek, contemporary finishes
throughout.
The stylish kitchen features quartz countertops, a modern
backsplash, and ample storage, perfect for culinary
enthusiasts. Upstairs, you'll find three spacious bedrooms,
including a luxurious master with a walk-in closet. The
full bathroom is designed for relaxation, offering a
separate shower and a convenient linen closet is located
right down the corridor.
Comfort is ensured year-round with two wall-mounted heat
pumps and an air exchanger. The pristine double garage is a
standout, showcasing high-end finishes and custom cabinetry.
Step into your private, fenced backyard--a true sanctuary.
It features a massive wood deck, a recently installed spa,
a gazebo, and a grassy area for children to play. It also
conveniently located walking distance from the local
school, parc, garden, ice ring, the TRANSTERREBONNE and
much more
This home is a harmonious blend of style, comfort, and
functionality, located in one of the most desirable areas.
Don't miss this rare gem!
**URBANOVA**
Urbanova is a modern, eco-friendly residential neighborhood
located in Terrebonne, Quebec. It's known for its emphasis
on sustainable development and its integration of natural
spaces with urban living. Here are some highlights of the
Urbanova area:
Key Features:
Green Spaces: Urbanova boasts large expanses of parks,
walking trails, and conservation areas, offering residents
a chance to connect with nature while living in a suburban
setting.
Sustainable Design: The neighborhood prioritizes
environmentally friendly construction, including
energy-efficient homes and the preservation of natural
habitats.
Diverse Housing Options: Urbanova offers a variety of
housing types, including single-family homes, townhouses,
and condos, catering to different lifestyles and budgets.
Community-Oriented: The area is designed to foster
community interaction with shared spaces like playgrounds,
bike paths, and outdoor activity areas.
Accessibility: Located near highways and main roads,
Urbanova is easily accessible to Montreal and other nearby
cities, making it ideal for commuters.
Modern Amenities: While it embraces nature, Urbanova also
provides access to modern conveniences such as schools,
gardens and recreational facilities.
This neighborhood is particularly appealing to families,
professionals, and anyone looking for a balance between
urban amenities and natural beauty.
Inclusions : Wall-mounted heat pumps x2, TV brackets, light fixtures, dishwasher, poles, curtains, blinds, custom garage cabinets, spa, gazebo, kitchen range hood, instant gas water heater.
Exclusions : fridge, stove, tvs
Location
Room Details
| Room | Dimensions | Level | Flooring |
|---|---|---|---|
| Hallway | 6.4 x 4.0 P | Ground Floor | Ceramic tiles |
| Dining room | 12.7 x 10.6 P | Ground Floor | Floating floor |
| Living room | 12.7 x 10.9 P | Ground Floor | Floating floor |
| Kitchen | 14.1 x 10.11 P | Ground Floor | Ceramic tiles |
| Washroom | 6.11 x 6.7 P | Ground Floor | Ceramic tiles |
| Primary bedroom | 21.5 x 12.10 P | 2nd Floor | Floating floor |
| Walk-in closet | 5.11 x 4.4 P | 2nd Floor | Floating floor |
| Bedroom | 12.9 x 10.10 P | 2nd Floor | Floating floor |
| Bedroom | 10.5 x 8.4 P | 2nd Floor | Floating floor |
| Bathroom | 10.5 x 8.4 P | 2nd Floor | Ceramic tiles |
| Family room | 13.11 x 11.11 P | Basement | Floating floor |
| Storage | 8.11 x 8.1 P | Basement | Concrete |
Characteristics
| Landscaping | Fenced |
|---|---|
| Cupboard | Melamine, Thermoplastic |
| Heating system | Electric baseboard units |
| Water supply | Municipality |
| Heating energy | Electricity |
| Equipment available | Alarm system, Electric garage door, Wall-mounted heat pump, Private yard |
| Foundation | Poured concrete |
| Garage | Heated, Double width or more, Fitted |
| Proximity | Highway, Golf, Park - green area, Elementary school, High school, Public transport, Bicycle path, Alpine skiing, Daycare centre |
| Bathroom / Washroom | Seperate shower |
| Basement | 6 feet and over, Finished basement |
| Parking | Garage |
| Sewage system | Municipal sewer |
| Zoning | Residential |
| Roofing | Elastomer membrane |
This property is presented in collaboration with RE/MAX 2001 INC.
