163 3e rue Bastien
$549,900
Saint-Alphonse-Rodriguez J0K1W0
Bungalow | MLS: 16083319
Back facade 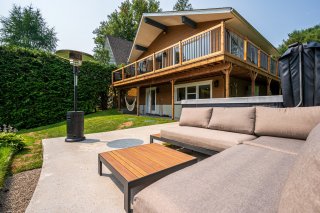 Balcony
Balcony  Kitchen
Kitchen 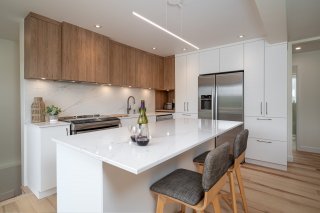 Dining room
Dining room 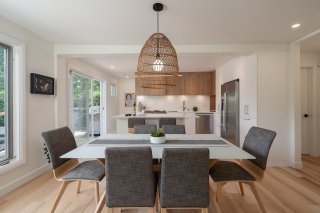 Bathroom
Bathroom  Water view
Water view  Water view
Water view  Hot tub
Hot tub  Hot tub
Hot tub 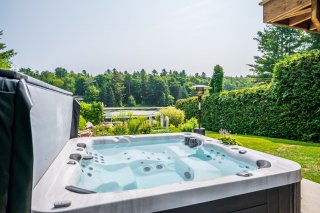 Backyard
Backyard  View
View  Backyard
Backyard  Access to a body of water
Access to a body of water 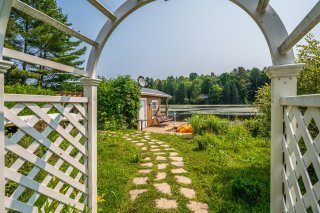 Access to a body of water
Access to a body of water  Water view
Water view  Water view
Water view  Overall View
Overall View  Dining room
Dining room  Dining room
Dining room  Overall View
Overall View  Kitchen
Kitchen  Kitchen
Kitchen  Kitchen
Kitchen  Kitchen
Kitchen  Dining room
Dining room  Kitchen
Kitchen  Living room
Living room 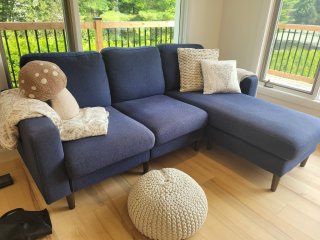 Living room
Living room 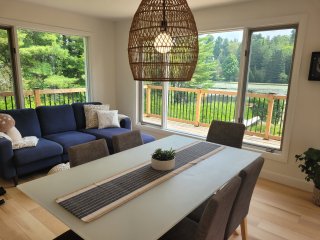 Bedroom
Bedroom  Bathroom
Bathroom  Bedroom
Bedroom  Bedroom
Bedroom  Bedroom
Bedroom 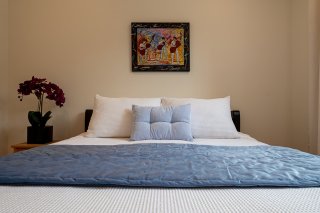 Laundry room
Laundry room 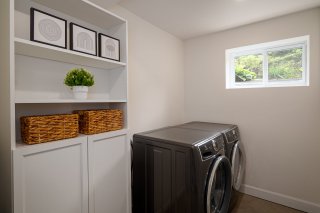 Bathroom
Bathroom 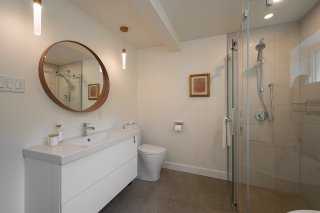 Bathroom
Bathroom  Living room
Living room 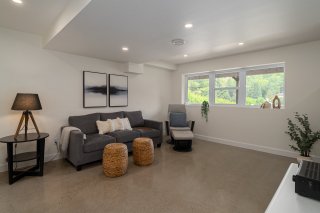 Living room
Living room  Living room
Living room  Sauna
Sauna 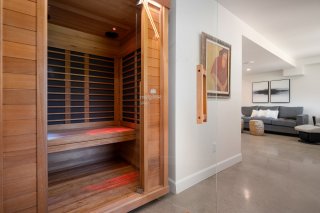 Overall View
Overall View  Bedroom
Bedroom 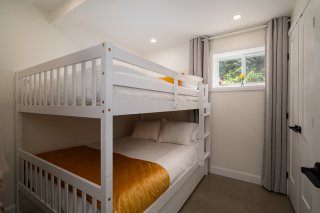 Other
Other  Other
Other  Other
Other  Bedroom
Bedroom  Other
Other  Other
Other  Other
Other  Balcony
Balcony  Other
Other 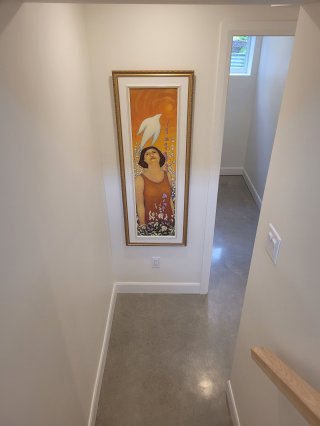 Corridor
Corridor 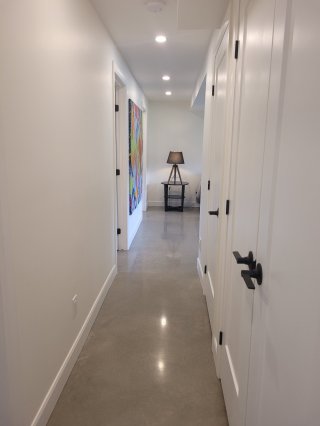 Bathroom
Bathroom  Bathroom
Bathroom  Bathroom
Bathroom 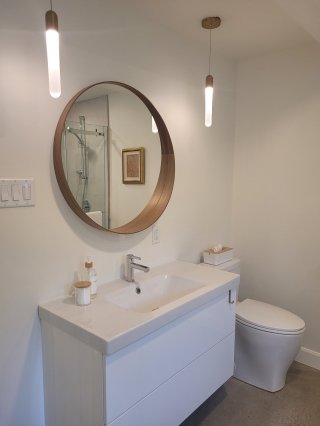 Other
Other  Living room
Living room 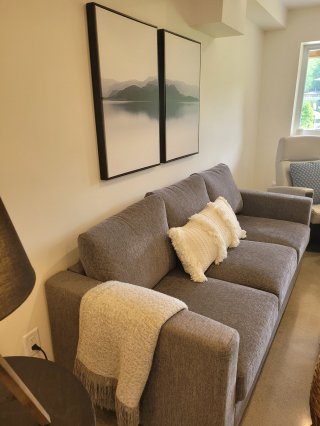 Living room
Living room  Other
Other  Bedroom
Bedroom  Bedroom
Bedroom 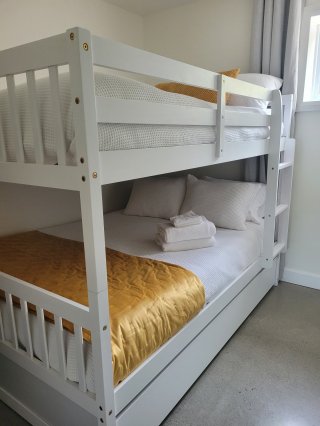 Frontage
Frontage  Frontage
Frontage  Backyard
Backyard 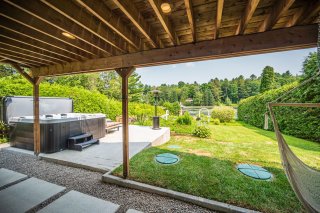 Balcony
Balcony 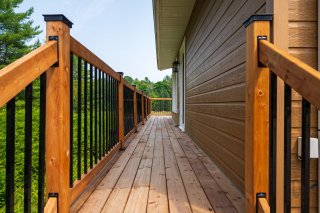 Balcony
Balcony 
 Balcony
Balcony  Kitchen
Kitchen  Dining room
Dining room  Bathroom
Bathroom  Water view
Water view  Water view
Water view  Hot tub
Hot tub  Hot tub
Hot tub  Backyard
Backyard  View
View  Backyard
Backyard  Access to a body of water
Access to a body of water  Access to a body of water
Access to a body of water  Water view
Water view  Water view
Water view  Overall View
Overall View  Dining room
Dining room  Dining room
Dining room  Overall View
Overall View  Kitchen
Kitchen  Kitchen
Kitchen  Kitchen
Kitchen  Kitchen
Kitchen  Dining room
Dining room  Kitchen
Kitchen  Living room
Living room  Living room
Living room  Bedroom
Bedroom  Bathroom
Bathroom  Bedroom
Bedroom  Bedroom
Bedroom  Bedroom
Bedroom  Laundry room
Laundry room  Bathroom
Bathroom  Bathroom
Bathroom  Living room
Living room  Living room
Living room  Living room
Living room  Sauna
Sauna  Overall View
Overall View  Bedroom
Bedroom  Other
Other  Other
Other  Other
Other  Bedroom
Bedroom  Other
Other  Other
Other  Other
Other  Balcony
Balcony  Other
Other  Corridor
Corridor  Bathroom
Bathroom  Bathroom
Bathroom  Bathroom
Bathroom  Other
Other  Living room
Living room  Living room
Living room  Other
Other  Bedroom
Bedroom  Bedroom
Bedroom  Frontage
Frontage  Frontage
Frontage  Backyard
Backyard  Balcony
Balcony  Balcony
Balcony 
Description
Location
Room Details
| Room | Dimensions | Level | Flooring |
|---|---|---|---|
| Living room | 8 x 14 P | Ground Floor | Wood |
| Living room | 8 x 14 P | Ground Floor | Wood |
| Kitchen | 14 x 9.6 P | Ground Floor | Wood |
| Kitchen | 14 x 9.6 P | Ground Floor | Wood |
| Dining room | 14 x 9 P | Ground Floor | Wood |
| Dining room | 14 x 9 P | Ground Floor | Wood |
| Bedroom | 11.9 x 10 P | Ground Floor | Wood |
| Bedroom | 11.9 x 10 P | Ground Floor | Wood |
| Walk-in closet | 5.2 x 3.11 P | Ground Floor | Wood |
| Walk-in closet | 5.2 x 3.11 P | Ground Floor | Wood |
| Bedroom | 10.4 x 10 P | Ground Floor | Wood |
| Bedroom | 10.4 x 10 P | Ground Floor | Wood |
| Bathroom | 7.2 x 4.11 P | Ground Floor | Ceramic tiles |
| Bathroom | 7.2 x 4.11 P | Ground Floor | Ceramic tiles |
| Hallway | 11.7 x 5.9 P | Basement | Other |
| Hallway | 11.7 x 5.9 P | Basement | Other |
| Living room | 12.11 x 15.5 P | Basement | Other |
| Living room | 12.11 x 15.5 P | Basement | Other |
| Bedroom | 8.11 x 8.3 P | Basement | Other |
| Bedroom | 8.11 x 8.3 P | Basement | Other |
| Bathroom | 8.10 x 9.1 P | Basement | Other |
| Bathroom | 8.10 x 9.1 P | Basement | Other |
| Laundry room | 8.9 x 5.7 P | Basement | Other |
| Laundry room | 8.9 x 5.7 P | Basement | Other |
Characteristics
| Driveway | Not Paved |
|---|---|
| Landscaping | Land / Yard lined with hedges, Landscape |
| Heating system | Air circulation |
| Water supply | Artesian well |
| Heating energy | Electricity |
| Equipment available | Other, Ventilation system, Central heat pump |
| Foundation | Concrete block |
| Distinctive features | Water access, Waterfront, Navigable |
| Proximity | Park - green area, Elementary school, High school, Alpine skiing, Cross-country skiing, Daycare centre |
| Bathroom / Washroom | Seperate shower |
| Basement | 6 feet and over, Finished basement, Other |
| Parking | Outdoor |
| Sewage system | Other, Purification field, Septic tank |
| Roofing | Asphalt shingles |
| View | Water, Mountain, Panoramic |
| Zoning | Residential |
This property is presented in collaboration with EXP AGENCE IMMOBILIÈRE
