195 Rue Finchley
$2,750,000
Hampstead H3X3A7
Two or more storey | MLS: 16481793
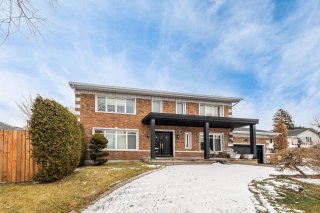 Kitchen
Kitchen 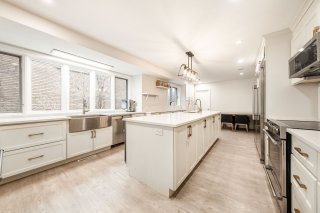 Kitchen
Kitchen 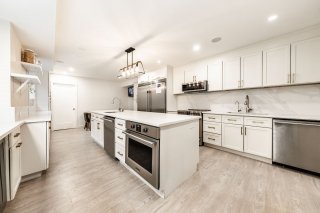 Kitchen
Kitchen 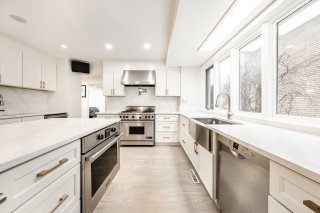 Kitchen
Kitchen 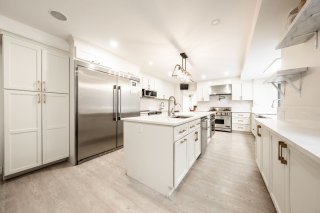 Kitchen
Kitchen 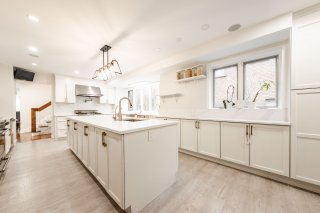 Room
Room 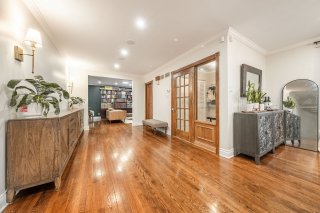 Room
Room 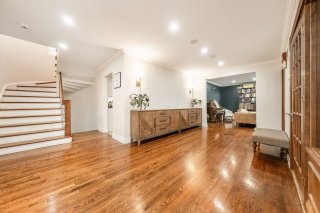 Other
Other 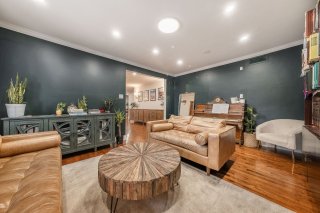 Room
Room 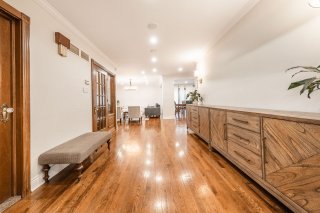 Living room
Living room 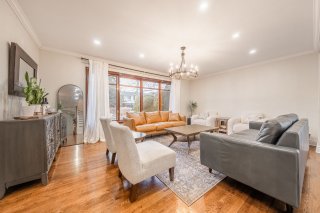 Living room
Living room 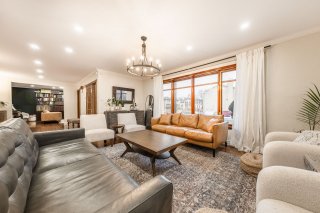 Living room
Living room 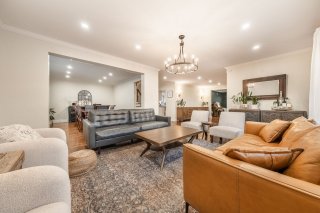 Dining room
Dining room 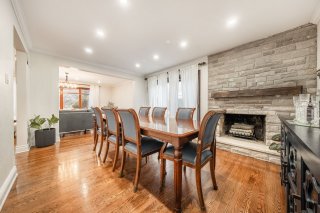 Dining room
Dining room 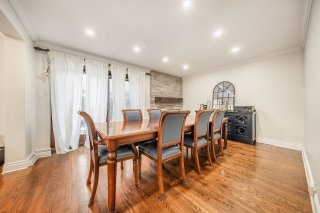 Dining room
Dining room 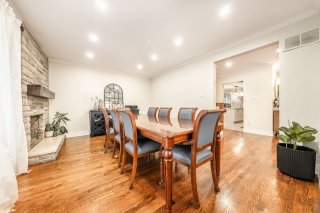 Washroom
Washroom  Staircase
Staircase 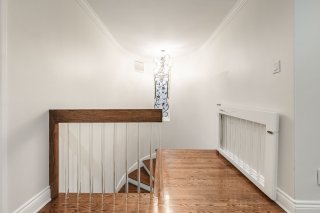 Primary bedroom
Primary bedroom 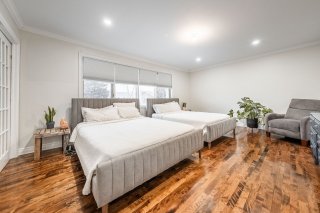 Walk-in closet
Walk-in closet  Ensuite bathroom
Ensuite bathroom  Ensuite bathroom
Ensuite bathroom 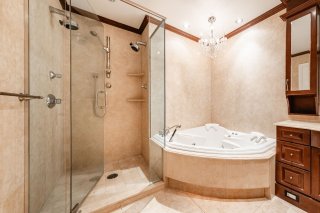 Room
Room  Bedroom
Bedroom 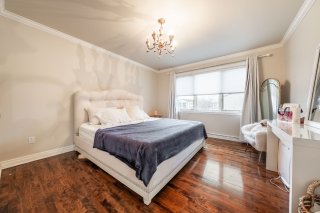 Bedroom
Bedroom 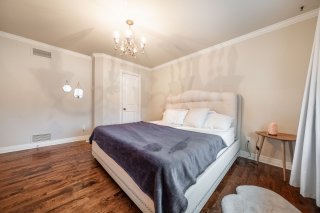 Bathroom
Bathroom 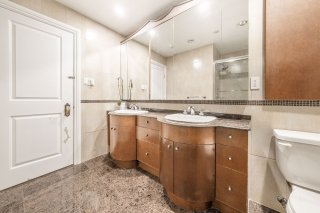 Bathroom
Bathroom 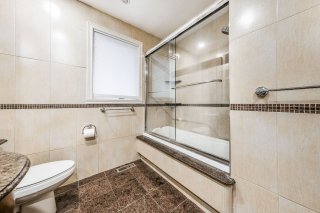 Bedroom
Bedroom 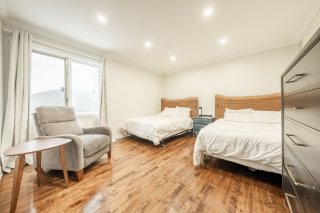 Laundry room
Laundry room 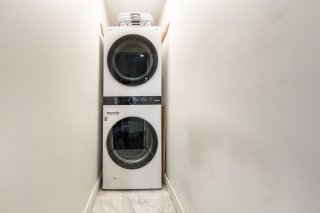 Family room
Family room  Family room
Family room 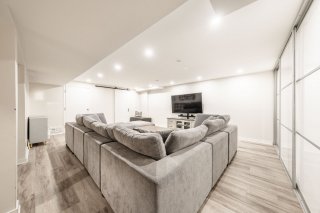 Exercise room
Exercise room 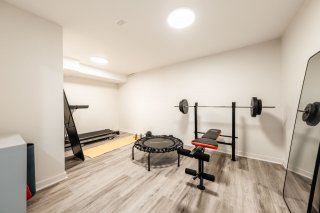 Family room
Family room  Bedroom
Bedroom 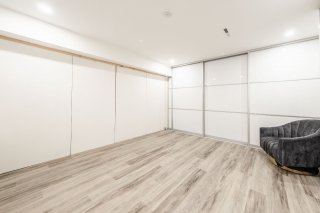 Bedroom
Bedroom  Bathroom
Bathroom 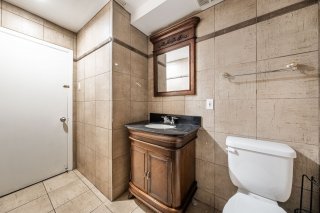 Bathroom
Bathroom 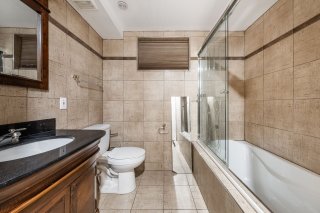 Laundry room
Laundry room 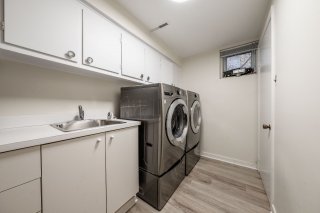 Pool
Pool 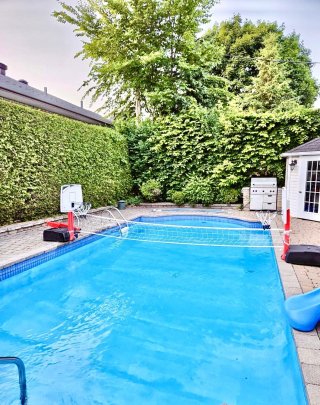
Description
Majestic Home in Hampstead located on a prime corner lot in the heart of Hampstead. This exquisite home boasts magnificent curb appeal and a spacious, cross-level floor plan. A sweeping circular driveway leads up to the property, setting the tone for this truly remarkable residence. See Addendum
Majestic Home in Hampstead with pool located on a prime
corner lot in the heart of Hampstead. This exquisite home
boasts magnificent curb appeal and a spacious, cross-level
floor plan. A sweeping circular driveway leads up to the
property, setting the tone for this truly remarkable
residence.
Key Features:
*Brand New Gourmet Kitchen: Featuring sleek quartz
countertops, a striking elongated island, and three sinks
for maximum functionality. This kitchen is a chef's dream,
perfect for both meal prep and entertaining.
*Generously Sized Bedrooms: The home offers 4 large
bedrooms on the third level, providing plenty of space for
comfort and privacy. Additionally, there are 2 more
bedrooms located in the fully finished basement.
*High 2-Car Garage: A super high two-car garage on the
ground level provides ample space for vehicles and storage.
A mudroom conveniently connects to the garage, adding both
practicality and style to the entryway.
*Renovated to Perfection: The home has been extensively
renovated to meet modern living standards. Key upgrades
include:
-Brand New Kitchen with state-of-the-art finishes
-New Heat Pump for efficient climate control year-round
- 2 laundry rooms
-Built-in Closets for extra storage and organization
-New Flooring in Basement for a fresh, clean look
-Extra Kitchen in Basement, perfect for additional
entertaining or family gatherings
-Speaker System for enhanced sound and entertainment
experiences
*Outdoor Oasis: Enjoy endless summer relaxation with a
stunning in-ground swimming pool and a private
cabana--perfect for outdoor entertaining or simply
unwinding in style. This serene retreat offers the ideal
backdrop for both family fun and quiet moments of leisure.
With its spacious living areas, impressive updates, and
thoughtful details, this home offers both luxury and
convenience. Whether you're relaxing in the open-concept
main level, enjoying the privacy of the upstairs bedrooms,
or making use of the expansive basement, this home has it
all.
Dimensions of the rooms were measured manually to the best
of our abilities. Interested parties should verify the
measurements if they desire to confirm the exactitude of
these numbers for their own purposes. Choice of building
inspector to be mutually agreed upon by both parties.
Exclusions : All appliances, light fixtures, window coverings
Location
Room Details
| Room | Dimensions | Level | Flooring |
|---|---|---|---|
| Living room | 13.5 x 18.8 P | Ground Floor | |
| Dining room | 12.3 x 16.0 P | Ground Floor | |
| Other | 17.3 x 12.9 P | Ground Floor | |
| Other | 19.6 x 10.0 P | Ground Floor | |
| Kitchen | 24.8 x 14.7 P | Ground Floor | |
| Washroom | 6.3 x 4.6 P | Ground Floor | |
| Primary bedroom | 19.0 x 13.9 P | 2nd Floor | |
| Other | 10.2 x 8.2 P | 2nd Floor | |
| Bedroom | 13.10 x 12.5 P | 2nd Floor | |
| Bathroom | 9.6 x 8.2 P | 2nd Floor | |
| Bedroom | 12.3 x 12.10 P | 2nd Floor | |
| Bedroom | 12.5 x 15.9 P | 2nd Floor | |
| Laundry room | 2.9 x 7.1 P | 2nd Floor | |
| Family room | 21.7 x 16.5 P | Basement | |
| Bedroom | 12.1 x 12.11 P | Basement | |
| Other | 7.10 x 16.5 P | Basement | |
| Bathroom | 8.11 x 7.6 P | Basement | |
| Bedroom | 8.11 x 10.4 P | Basement | |
| Laundry room | 12.5 x 5.9 P | Basement |
Characteristics
| Water supply | Municipality |
|---|---|
| Sewage system | Municipal sewer |
This property is presented in collaboration with WINVESTOR IMMOBILIER INC. / WINVESTOR REAL ESTATE INC.
