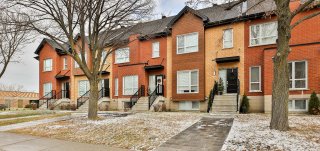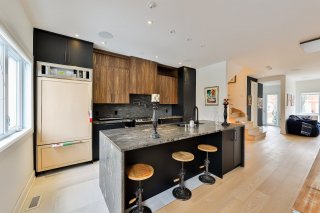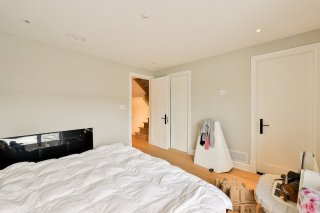143Z Av. Alston #5
$839,900
Pointe-Claire H9R3E2
Two or more storey | MLS: 16486963
Frontage  Frontage
Frontage  Living room
Living room  Living room
Living room  Living room
Living room  Dining room
Dining room  Dining room
Dining room  Kitchen
Kitchen  Kitchen
Kitchen  Kitchen
Kitchen  Washroom
Washroom  Staircase
Staircase  Staircase
Staircase  Primary bedroom
Primary bedroom  Primary bedroom
Primary bedroom  Bathroom
Bathroom  Bathroom
Bathroom  Bathroom
Bathroom  Mezzanine
Mezzanine  Mezzanine
Mezzanine  Bathroom
Bathroom  Bathroom
Bathroom  Bathroom
Bathroom  Family room
Family room  Laundry room
Laundry room  Balcony
Balcony  Patio
Patio  Patio
Patio  Backyard
Backyard  Garage
Garage  Parking
Parking 
 Frontage
Frontage  Living room
Living room  Living room
Living room  Living room
Living room  Dining room
Dining room  Dining room
Dining room  Kitchen
Kitchen  Kitchen
Kitchen  Kitchen
Kitchen  Washroom
Washroom  Staircase
Staircase  Staircase
Staircase  Primary bedroom
Primary bedroom  Primary bedroom
Primary bedroom  Bathroom
Bathroom  Bathroom
Bathroom  Bathroom
Bathroom  Mezzanine
Mezzanine  Mezzanine
Mezzanine  Bathroom
Bathroom  Bathroom
Bathroom  Bathroom
Bathroom  Family room
Family room  Laundry room
Laundry room  Balcony
Balcony  Patio
Patio  Patio
Patio  Backyard
Backyard  Garage
Garage  Parking
Parking 
Description
Location
Room Details
| Room | Dimensions | Level | Flooring |
|---|---|---|---|
| Living room | 12.3 x 12 P | Ground Floor | Wood |
| Dining room | 12.3 x 11 P | Ground Floor | Wood |
| Kitchen | 9 x 14.10 P | Ground Floor | Ceramic tiles |
| Dinette | 10 x 14.10 P | Ground Floor | Wood |
| Washroom | 4 x 4.6 P | Ground Floor | Ceramic tiles |
| Primary bedroom | 14.1 x 13.8 P | 2nd Floor | Wood |
| Bedroom | 9.10 x 12.5 P | 2nd Floor | Wood |
| Bedroom | 9.9 x 11.11 P | 2nd Floor | Wood |
| Bathroom | 9.1 x 9.1 P | 2nd Floor | Ceramic tiles |
| Bathroom | 5.10 x 5.3 P | 2nd Floor | Ceramic tiles |
| Mezzanine | 13.4 x 14.9 P | 3rd Floor | Wood |
| Bathroom | 6 x 6 P | 3rd Floor | Ceramic tiles |
| Family room | 14.4 x 15 P | Basement | |
| Laundry room | 5 x 6 P | Basement | Ceramic tiles |
Characteristics
| Heating system | Air circulation, Other |
|---|---|
| Water supply | Municipality |
| Heating energy | Electricity |
| Hearth stove | Other |
| Basement | Finished basement |
| Parking | Garage |
| Sewage system | Municipal sewer |
| Zoning | Residential |
This property is presented in collaboration with RE/MAX 2001 INC.
