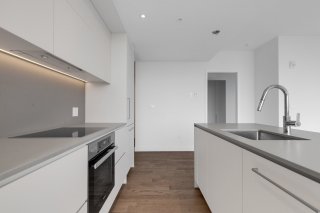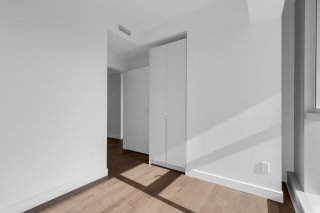1205 Place Phillips #2415
$3,400 /M
Montréal (Ville-Marie) H3B0H3
Apartment | MLS: 16944423
Description
Luxury Two-Bedroom Condo in Square Phillips Tower: This stunning two-bedroom condo offers the pinnacle of urban living in the heart of downtown Montreal. With a modern design and high-end finishes, this luxury condo offers not just a place to live but a lifestyle-luxurious, convenient, and connected to the pulse of downtown Montreal. Whether you're a professional, a couple, or looking for a smart investment, this property is a rare opportunity. Garage and storage included.
Features:
Spacious Layout: The condo offers two generously sized
bedrooms with floor-to-ceiling windows that flood the space
with natural light.
Open-Concept Living: The open-plan living and dining area
creates an inviting atmosphere, perfect for entertaining or
relaxing in style.
Gourmet Kitchen: Fully equipped with premium stainless
steel appliances, quartz countertops, and custom cabinetry,
ideal for any home chef.
Luxury Bathrooms: The condo includes two elegantly designed
bathrooms with contemporary fixtures, glass showers, and a
deep soaking tub for the master bathroom.
Breathtaking Views: Enjoy panoramic views of downtown
Montreal, Mount Royal, and beyond from the condo's
expansive windows or private balcony.
Building Amenities:
24/7 Concierge: A full-service concierge to meet your every
need.
Rooftop Pool and Terrace: A luxurious outdoor pool with
stunning views of the city.
State-of-the-Art Fitness Center: Keep active with modern
fitness equipment and a yoga studio.
Business Lounge and Private Meeting Rooms: Perfect for
professionals working from home.
Secure Underground Parking: Available with an option for
multiple vehicles.
Location:
Nestled in one of Montreal's most vibrant neighborhoods,
this condo offers easy access to everything the city has to
offer, including world-class shopping on Sainte-Catherine
Street, fine dining, cultural attractions, and public
transit.
Inclusions : All appliances
Location
Room Details
| Room | Dimensions | Level | Flooring |
|---|---|---|---|
| Bedroom | 12.0 x 10.0 P | AU | |
| Bedroom | 10.0 x 11.0 P | AU | |
| Living room | 14.0 x 14.0 P | AU | |
| Kitchen | 7.0 x 14.0 P | AU | |
| Bathroom | 5.0 x 7.0 P | AU | |
| Bathroom | 8.0 x 7.0 P | AU |
Characteristics
| Heating system | Electric baseboard units |
|---|---|
| Water supply | Municipality |
| Easy access | Elevator |
| Garage | Fitted |
| Proximity | Highway, Cegep, Hospital, Park - green area, Elementary school, High school, Public transport, University, Bicycle path, Daycare centre |
| Available services | Exercise room, Indoor pool, Hot tub/Spa |
| Parking | Garage |
| Sewage system | Municipal sewer |
| View | Panoramic, City |
| Zoning | Residential |
This property is presented in collaboration with RE/MAX ROYAL (JORDAN) INC.






















