Sold
5222 Rue Chabanel
Laval (Chomedey) H7W4W8
Two or more storey | MLS: 17201609
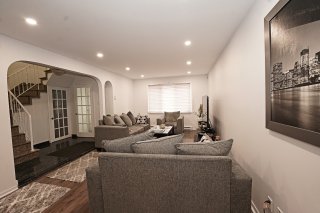


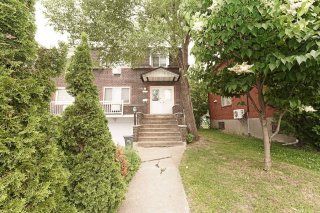










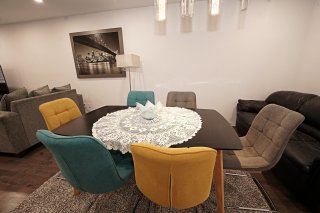





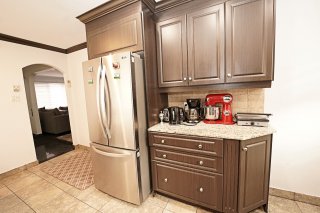

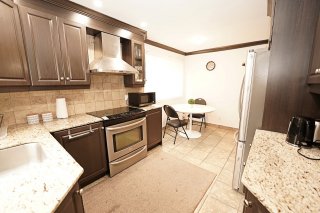


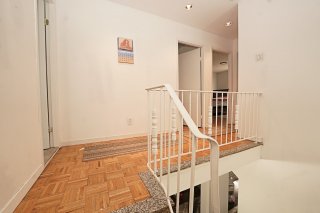


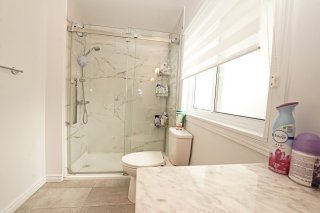






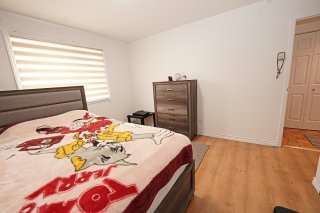





















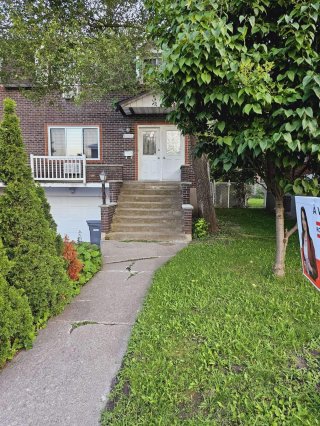
Description
Welcome to this beautiful and spacious semi-detached house, all in BRICK. This charming property offers you great brightness. It has Ideal location. Close to all services, schools, day cares, highways. Big rooms. Granite entrance and stairs. The house was ideally maintained, and had gone through many updates along the years. Roof 2018. Continued in Addendum.
Welcome to this beautiful and spacious BRICK semi-detached
house.
This charming property offers you great brightness.
It has Ideal location.
Big rooms
Granite entrance and stairs
House repainted in 2021
Roof 2018
Nice spaciouse kitchen that has lots of sun light due to a
big window and a patio door, has marble countertops and
nice cabinets reaching the ceiling.
1 big ENSUITE bathroom
1 poweder room on the ground floor
1 powder room in the basement, can be converted into full
bathroom
3 BIG SIZE BEDROOMS on the SAME LEVEL for a family with
kids, really rare to find!
1 bedroom which is an open room with a big window and you
have the option of leaving it open and enjoying all the
volume or closing it to have a real bedroom.
Nice space for a family room in the basement with a large
window
A cold room
1 built-in-Garage and outside parking
Pergola - Nov, 2022 - invoice not available
Electric garage door changed in Nov, 2022 - invoice not
available
Inclusions : Light fixtures, blinds (2021), wall mounted conditioner - all in working condition, no legal warranty.
Exclusions : All electric appliances and washer. All personal belongings.
Location
Room Details
| Room | Dimensions | Level | Flooring |
|---|---|---|---|
| Hallway | 3.10 x 5.6 P | Ground Floor | Granite |
| Living room | 11.3 x 18 P | Ground Floor | Wood |
| Kitchen | 9.7 x 15 P | Ground Floor | Ceramic tiles |
| Dining room | 11.3 x 12.3 P | Ground Floor | Wood |
| Washroom | 3.10 x 5.6 P | Ground Floor | Ceramic tiles |
| Primary bedroom | 10.10 x 15.10 P | 2nd Floor | Floating floor |
| Bedroom | 10.10 x 12 P | 2nd Floor | Floating floor |
| Bedroom | 10.10 x 10 P | 2nd Floor | Floating floor |
| Bathroom | 5.7 x 10 P | 2nd Floor | Ceramic tiles |
| Washroom | 8.3 x 9.1 P | Basement | Floating floor |
| Bedroom | 11.1 x 10.10 P | Basement | Parquetry |
| Family room | 21.5 x 9.7 P | Basement | Parquetry |
| Cellar / Cold room | 5.10 x 9.8 P | Basement | Linoleum |
Characteristics
| Heating system | Electric baseboard units |
|---|---|
| Water supply | Municipality |
| Heating energy | Electricity |
| Foundation | Poured concrete |
| Garage | Fitted |
| Siding | Brick |
| Basement | Finished basement |
| Parking | Outdoor, Garage |
| Sewage system | Municipal sewer |
| Window type | Sliding |
| Roofing | Asphalt shingles |
| Zoning | Residential |
| Driveway | Asphalt |
This property is presented in collaboration with ROYAL LEPAGE CLASSIC
