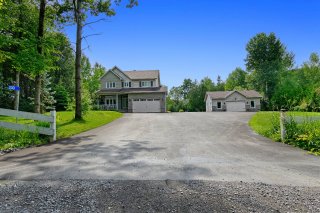330 Ch. Simmons
$1,059,900
Gatineau (Aylmer) J9J3H5
Two or more storey | MLS: 17297950
Frontage  Frontage
Frontage  Hallway
Hallway  Staircase
Staircase  Other
Other  Living room
Living room  Living room
Living room  Living room
Living room  Living room
Living room  Dinette
Dinette  Dinette
Dinette  Kitchen
Kitchen  Kitchen
Kitchen  Dining room
Dining room  Dining room
Dining room  Bathroom
Bathroom  Office
Office  Staircase
Staircase  Other
Other  Other
Other  Primary bedroom
Primary bedroom  Bathroom
Bathroom  Bathroom
Bathroom  Bedroom
Bedroom  Bedroom
Bedroom  Bathroom
Bathroom  Basement
Basement  Family room
Family room  Family room
Family room  Exercise room
Exercise room  Bedroom
Bedroom  Exterior
Exterior  Exterior
Exterior  Exterior
Exterior  Exterior
Exterior  Exterior
Exterior  Exterior
Exterior  Garage
Garage  Aerial photo
Aerial photo  Aerial photo
Aerial photo  Aerial photo
Aerial photo 
 Frontage
Frontage  Hallway
Hallway  Staircase
Staircase  Other
Other  Living room
Living room  Living room
Living room  Living room
Living room  Living room
Living room  Dinette
Dinette  Dinette
Dinette  Kitchen
Kitchen  Kitchen
Kitchen  Dining room
Dining room  Dining room
Dining room  Bathroom
Bathroom  Office
Office  Staircase
Staircase  Other
Other  Other
Other  Primary bedroom
Primary bedroom  Bathroom
Bathroom  Bathroom
Bathroom  Bedroom
Bedroom  Bedroom
Bedroom  Bathroom
Bathroom  Basement
Basement  Family room
Family room  Family room
Family room  Exercise room
Exercise room  Bedroom
Bedroom  Exterior
Exterior  Exterior
Exterior  Exterior
Exterior  Exterior
Exterior  Exterior
Exterior  Exterior
Exterior  Garage
Garage  Aerial photo
Aerial photo  Aerial photo
Aerial photo  Aerial photo
Aerial photo 
Description
Location
Room Details
| Room | Dimensions | Level | Flooring |
|---|---|---|---|
| Hallway | 9.11 x 7.3 P | Ground Floor | Ceramic tiles |
| Home office | 9.8 x 10.11 P | Ground Floor | Wood |
| Washroom | 7.10 x 5 P | Ground Floor | Ceramic tiles |
| Living room | 14.10 x 13.10 P | Ground Floor | Wood |
| Kitchen | 12.4 x 17.8 P | Ground Floor | Ceramic tiles |
| Dining room | 14.2 x 9.9 P | Ground Floor | Wood |
| Bedroom | 11.5 x 12.9 P | 2nd Floor | Wood |
| Bedroom | 12.11 x 11.1 P | 2nd Floor | Wood |
| Primary bedroom | 12.4 x 17.9 P | 2nd Floor | Wood |
| Bathroom | 7.1 x 7.10 P | 2nd Floor | Ceramic tiles |
| Bathroom | 11.2 x 8 P | 2nd Floor | Ceramic tiles |
| Walk-in closet | 5 x 7 P | 2nd Floor | Wood |
| Laundry room | 7.11 x 2.8 P | 2nd Floor | Wood |
| Bedroom | 12.6 x 9.7 P | Basement | Floating floor |
| Family room | 22 x 26 P | Basement | Floating floor |
| Cellar / Cold room | 18.1 x 5.1 P | Basement | Concrete |
| Other | 8.6 x 9 P | Basement | Concrete |
| Storage | 5.2 x 6.6 P | Basement | Concrete |
Characteristics
| Landscaping | Landscape |
|---|---|
| Cupboard | Wood |
| Heating system | Air circulation |
| Water supply | Artesian well |
| Heating energy | Electricity |
| Windows | PVC |
| Foundation | Poured concrete |
| Hearth stove | Wood fireplace |
| Garage | Attached, Detached |
| Siding | Vinyl, Concrete stone |
| Distinctive features | No neighbours in the back, Wooded lot: hardwood trees, Cul-de-sac |
| Pool | Above-ground |
| Proximity | Highway, Cegep, Golf, Hospital, Park - green area, Elementary school, High school, Public transport, University, Bicycle path, Daycare centre |
| Bathroom / Washroom | Adjoining to primary bedroom |
| Basement | Finished basement |
| Parking | Outdoor, Garage |
| Sewage system | Septic tank |
| Roofing | Asphalt shingles |
| Topography | Flat |
| Zoning | Residential |
| Driveway | Asphalt |
This property is presented in collaboration with EXP AGENCE IMMOBILIÈRE
