727 Rue Jacques-Senécal
$1,399,000
Sainte-Julie J3E0J1
Two or more storey | MLS: 17581734
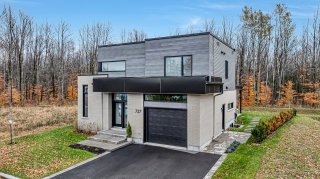 Frontage
Frontage  Frontage
Frontage 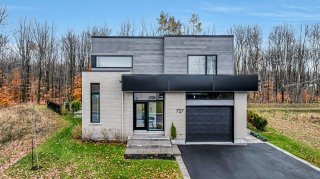 Aerial photo
Aerial photo  Hallway
Hallway  Hallway
Hallway 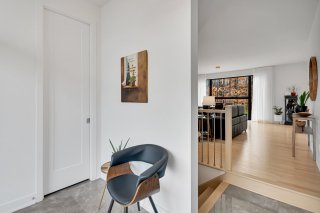 Living room
Living room  Dining room
Dining room 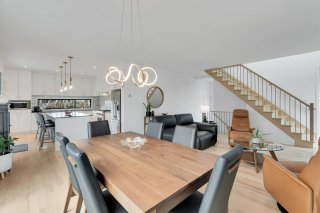 Kitchen
Kitchen  Kitchen
Kitchen  Kitchen
Kitchen  Kitchen
Kitchen  Kitchen
Kitchen 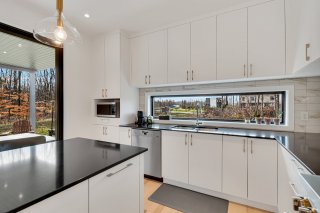 Living room
Living room  Living room
Living room  Living room
Living room 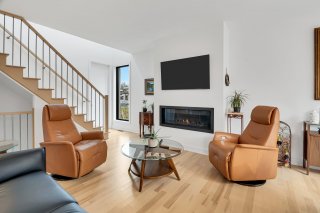 Living room
Living room  Dining room
Dining room  Dining room
Dining room  Washroom
Washroom 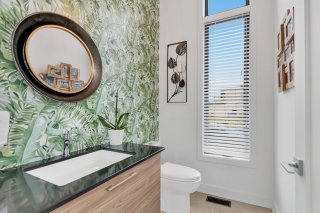 Staircase
Staircase  Primary bedroom
Primary bedroom  Bedroom
Bedroom 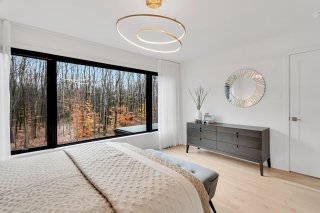 Primary bedroom
Primary bedroom  Ensuite bathroom
Ensuite bathroom  Ensuite bathroom
Ensuite bathroom 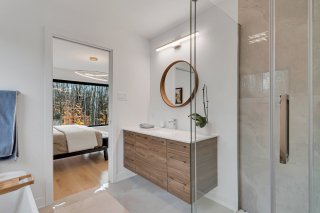 Ensuite bathroom
Ensuite bathroom  Bedroom
Bedroom 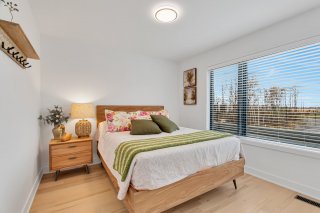 Bedroom
Bedroom  Bedroom
Bedroom  Bathroom
Bathroom  Laundry room
Laundry room 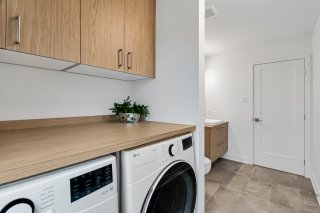 Basement
Basement  Basement
Basement 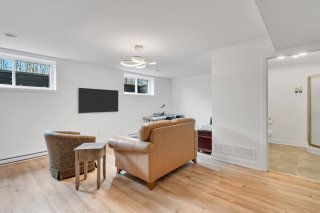 Bedroom
Bedroom  Bedroom
Bedroom  Bathroom
Bathroom  Garage
Garage 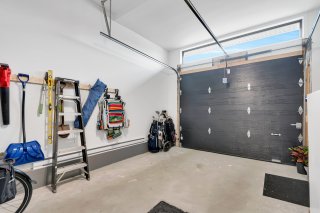 Aerial photo
Aerial photo 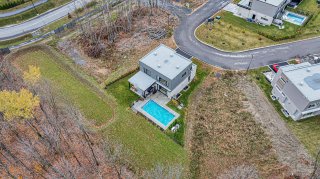 Aerial photo
Aerial photo  Pool
Pool 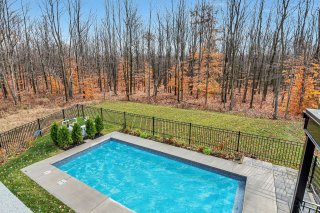 Back facade
Back facade 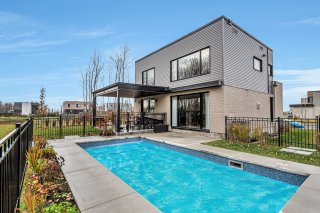 Pool
Pool  Pool
Pool  Pool
Pool  Back facade
Back facade 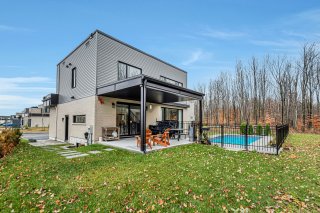 Backyard
Backyard  Backyard
Backyard 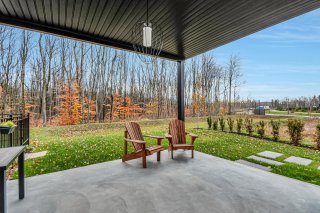 Aerial photo
Aerial photo  Aerial photo
Aerial photo  Aerial photo
Aerial photo  Aerial photo
Aerial photo  Aerial photo
Aerial photo 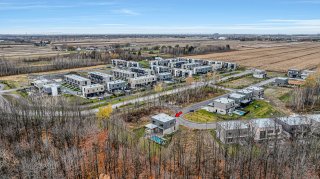 Aerial photo
Aerial photo  Nearby
Nearby 
Description
Located on one of the most beautiful lots in the prestigious Capella project, near a wooded area and golf course, this home is a true haven of peace with its high-quality materials and refined design. The property features four bedrooms, three bathrooms, and a superb open-concept area uniting the kitchen, dining room, and living room, all illuminated by oversized windows with stunning views of the wood! Outside, enjoy a covered concrete terrace and a fully fenced in-ground pool, all set on beautifully landscaped grounds. A true turnkey property, still under GCR warranty until 2028.
LOCATION
-Situated in a prestigious area on a wooded lot, within
walking distance to Espace Tonic, an outdoor space offering
year-round services.
-Underground utility services.
-Close to the renowned Golf de la Vallée du Richelieu.
Quick access to Highways 20 and 30.
GENERAL INTERIOR FEATURES
-Central dual-energy heating system.
-Central air conditioning.
-9-foot ceilings with full-height doors on the main floor.
-Water damage protection system with automatic shut-off
valve (Water Protect).
-Quartz countertops in the kitchen, powder room, and
primary bathroom.
-Well-equipped kitchen with a large island, thermoplastic
cabinetry, and ample storage space.
-Natural gas fireplace in the living room.
-Four bedrooms, including a master suite on the upper floor.
EXTERIOR FEATURES
-Low-maintenance concept with automatic sprinkler system,
lawn mowing, and snow removal management.
-Fully landscaped lot with shrubs, cedar trees, and
interlocking pavers.
-Heated, fenced, and secure in-ground pool.
-Large covered concrete terrace.
***The property is still under GCR warranty until 2028, and
all infrastructure costs have been fully covered by the
builder.***
Inclusions : Poles and curtains, motorized blinds in master bedroom, bathroom mirrors, refrigerator, gas stove, dishwasher, pool heat pump and pool accessories, waterprotect water leakage protection system, central sweeper and accessories.
Location
Room Details
| Room | Dimensions | Level | Flooring |
|---|---|---|---|
| Hallway | 9.2 x 6 P | Ground Floor | Ceramic tiles |
| Walk-in closet | 3.10 x 6.6 P | Ground Floor | |
| Washroom | 5 x 6.6 P | Ground Floor | Ceramic tiles |
| Living room | 18.8 x 10.10 P | Ground Floor | Wood |
| Dining room | 18.8 x 10.6 P | Ground Floor | Wood |
| Kitchen | 14 x 12.6 P | Ground Floor | Wood |
| Primary bedroom | 15 x 11.8 P | 2nd Floor | Wood |
| Bathroom | 8.6 x 9.2 P | 2nd Floor | Ceramic tiles |
| Walk-in closet | 6 x 9.2 P | 2nd Floor | Wood |
| Bedroom | 10.6 x 10.6 P | 2nd Floor | Wood |
| Bedroom | 12.10 x 10 P | 2nd Floor | Wood |
| Bathroom | 12.8 x 5 P | 2nd Floor | Ceramic tiles |
| Family room | 17 x 12 P | Basement | Floating floor |
| Bedroom | 12 x 10 P | Basement | Floating floor |
| Bathroom | 8 x 8 P | Basement | Ceramic tiles |
| Laundry room | 7.10 x 6.4 P | Basement | Concrete |
| Storage | 9.6 x 5.4 P | Basement | Concrete |
Characteristics
| Driveway | Plain paving stone, Asphalt |
|---|---|
| Landscaping | Fenced, Land / Yard lined with hedges, Landscape |
| Heating system | Air circulation |
| Water supply | Municipality |
| Heating energy | Natural gas |
| Equipment available | Central vacuum cleaner system installation, Ventilation system, Central air conditioning, Partially furnished, Private yard |
| Windows | Aluminum, PVC |
| Foundation | Poured concrete |
| Hearth stove | Gaz fireplace |
| Garage | Attached, Heated, Single width |
| Siding | Aluminum, Brick, Vinyl |
| Distinctive features | No neighbours in the back, Wooded lot: hardwood trees |
| Pool | Heated, Inground |
| Proximity | Golf, Park - green area, Bicycle path |
| Bathroom / Washroom | Adjoining to primary bedroom, Seperate shower |
| Basement | 6 feet and over, Finished basement |
| Parking | Outdoor, Garage |
| Sewage system | Municipal sewer |
| Window type | French window, Tilt and turn |
| View | Other |
| Zoning | Residential |
| Cupboard | Thermoplastic |
| Roofing | Elastomer membrane |
This property is presented in collaboration with EXP AGENCE IMMOBILIÈRE
