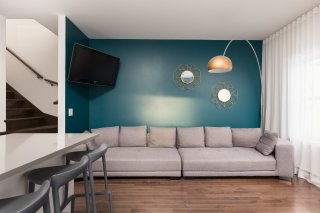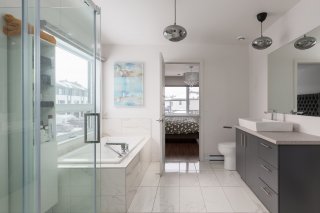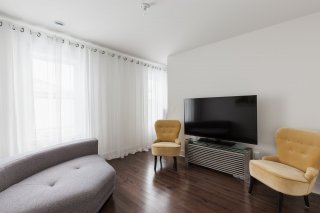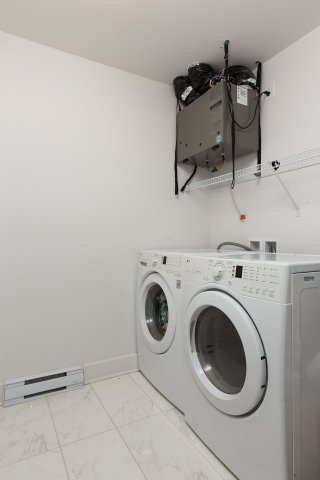18160Z Rue de Chenonceau
$519,900
Mirabel J7J0S2
Two or more storey | MLS: 17645282
Description
18160 Rue de Chenonceau, Mirabel A stunning 2020-built modern corner unit with a garage and private yard. High-end interior finishes include hardwood flooring, quartz countertops, and walk-in closets. Conveniently located in Domaine Vert Nord, close to Mirabel Outlets, grocery stores, parks, and easy access to Highways 15 and 117. For all photos or details, visit the full listing or call me at 514-572-9792.
18160 Rue de Chenonceau, Mirabel - A Modern Property That
Will Captivate You.
Location:
Located in the prestigious Domaine Vert Nord neighborhood
in Mirabel, this property boasts an ideal location. Close
to the Mirabel Outlets, grocery stores, restaurants, and a
beautiful green park, it offers a practical and enjoyable
living environment. You'll also benefit from quick access
to Highways 15 and 117, making daily commutes a breeze.
Exterior:
Built in 2020, this corner unit stands out with its sleek
modern design. It features an integrated garage and a
private yard, perfect for relaxing in privacy. This
property seamlessly blends aesthetics with functionality.
Interior:
From the moment you step inside, you'll be charmed by the
high-end kitchen with superior finishes. The hardwood
flooring pairs beautifully with quartz countertops,
creating a warm and elegant space. With two spacious
bedrooms, each featuring a walk-in closet, this home is
designed to meet all your comfort and storage needs.
A unique opportunity not to be missed!
Inclusions : Dishwasher, outdoor shed, curtain rod, light fixture blind, heat pump, microwave hood
Location
Room Details
| Room | Dimensions | Level | Flooring |
|---|---|---|---|
| Primary bedroom | 13.2 x 14.1 P | 2nd Floor | Wood |
| Bathroom | 10.0 x 11.3 P | 2nd Floor | Ceramic tiles |
| Bedroom | 11.0 x 11.5 P | 2nd Floor | Wood |
| Hallway | 6.3 x 5.3 P | Ground Floor | Ceramic tiles |
| Washroom | 6.2 x 3.2 P | Ground Floor | Ceramic tiles |
| Kitchen | 11.1 x 8.6 P | Ground Floor | Wood |
| Dining room | 10.3 x 7.0 P | Ground Floor | Wood |
| Family room | 13.1 x 10.0 P | Ground Floor | Wood |
Characteristics
| Driveway | Double width or more, Asphalt |
|---|---|
| Landscaping | Fenced, Landscape |
| Heating system | Electric baseboard units |
| Water supply | Municipality |
| Heating energy | Electricity |
| Windows | PVC |
| Garage | Heated, Fitted, Single width |
| Siding | Brick, Pressed fibre |
| Proximity | Highway, Cegep, Golf, Hospital, Park - green area, Elementary school, High school, Public transport, Bicycle path, Daycare centre |
| Bathroom / Washroom | Adjoining to primary bedroom, Seperate shower |
| Basement | No basement |
| Parking | Outdoor, Garage |
| Sewage system | Municipal sewer |
| Window type | Crank handle |
| Topography | Flat |
| Zoning | Residential |
| Equipment available | Ventilation system, Electric garage door, Wall-mounted heat pump, Private yard |
| Restrictions/Permissions | Pets allowed |
This property is presented in collaboration with RE/MAX CRYSTAL





























