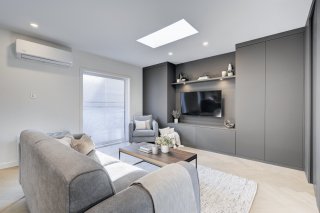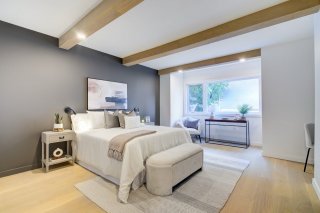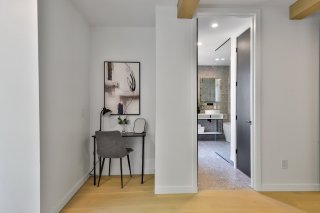5328 Rue St-André
$1,750,000
Montréal (Le Plateau-Mont-Royal) H2J3A8
Two or more storey | MLS: 17744586
 Frontage
Frontage  Frontage
Frontage  Garage
Garage  Kitchen
Kitchen  Kitchen
Kitchen  Kitchen
Kitchen  Kitchen
Kitchen  Kitchen
Kitchen  Living room
Living room  Living room
Living room  Living room
Living room  Kitchen
Kitchen  Office
Office  Office
Office  Staircase
Staircase  Dining room
Dining room  Dining room
Dining room  Washroom
Washroom  Washroom
Washroom  Balcony
Balcony  Primary bedroom
Primary bedroom  Primary bedroom
Primary bedroom  Primary bedroom
Primary bedroom  Primary bedroom
Primary bedroom  Ensuite bathroom
Ensuite bathroom  Ensuite bathroom
Ensuite bathroom  Ensuite bathroom
Ensuite bathroom  Bedroom
Bedroom  Bedroom
Bedroom  Bathroom
Bathroom  Bathroom
Bathroom  Bathroom
Bathroom  Family room
Family room  Bedroom
Bedroom  Family room
Family room  Bathroom
Bathroom  Back facade
Back facade  Backyard
Backyard  Drawing (sketch)
Drawing (sketch)  Drawing (sketch)
Drawing (sketch)  Drawing (sketch)
Drawing (sketch) 
Description
Exceptional reverse layout house (Bedrooms on the ground floor and living area on the 2nd floor) - with integrated garage and fully finished basement with nearly 7-foot ceiling height. Originally built in 1942, extensively renovated. Living area on the upper floor with three magnificent skylights. High-end Miralis kitchen with two sinks and breakfast nook. Master suite with makeup corner, separate toilet, and large double vanity. Oversized interior doors measuring 8 feet. Basement with a bedroom, its own bathroom, and a separate laundry room. Come see this unique property!
Wow! Here is a unique product. Modern kitchen with huge
lunch counter, architectural staircase with central white
stringer. Southwest-facing courtyard. Absolute privacy!
Features:
- 1 garage + 1 outdoor parking space
- White oak flooring on all three levels
- Basement height close to 7', fully finished
- 4 bedrooms + 1 glass-walled office, 3 bathrooms + 1
powder room.
- Miralis kitchen. Plumbing fixtures - Agua
- Appliances - Dacor.
- Detailed Technical Estimate available upon request.
Please note:
- The property assessment will be adjusted by the City of
Montreal. Municipal and school tax accounts will be
adjusted accordingly.
- The habitable area includes the basement
- This property has been furnished by our team.
Inclusions : Fridge, built-in oven, baking tray, dishwasher, wardrobe
Location
Room Details
| Room | Dimensions | Level | Flooring |
|---|---|---|---|
| Hallway | 7.0 x 4.2 P | Ground Floor | Wood |
| Living room | 11.5 x 18.1 P | 2nd Floor | Wood |
| Dinette | 12.10 x 9.10 P | 2nd Floor | Wood |
| Kitchen | 12.10 x 10.2 P | 2nd Floor | Wood |
| Home office | 9.2 x 10.6 P | 2nd Floor | Wood |
| Dining room | 9.6 x 17.2 P | 2nd Floor | Wood |
| Washroom | 5.5 x 3.11 P | 2nd Floor | Wood |
| Bedroom | 9.2 x 14.7 P | Ground Floor | Wood |
| Bedroom | 8.11 x 14.8 P | Ground Floor | Wood |
| Primary bedroom | 12.10 x 16.9 P | Ground Floor | Wood |
| Bathroom | 11.1 x 4.1 P | Ground Floor | Ceramic tiles |
| Bathroom | 12.4 x 8.6 P | Ground Floor | Ceramic tiles |
| Bedroom | 8.10 x 10.8 P | Basement | Wood |
| Family room | 13.8 x 9.10 P | Basement | Wood |
| Bathroom | 14.1 x 6.9 P | Basement | Ceramic tiles |
| Laundry room | 9.0 x 7.8 P | Basement | Wood |
Characteristics
| Heating system | Electric baseboard units |
|---|---|
| Water supply | Municipality |
| Heating energy | Electricity |
| Foundation | Poured concrete |
| Basement | 6 feet and over, Finished basement |
| Parking | Outdoor, Garage |
| Sewage system | Municipal sewer |
| Zoning | Residential |
| Equipment available | Ventilation system, Wall-mounted heat pump |
| Garage | Single width |
| Driveway | Asphalt |
This property is presented in collaboration with RE/MAX ALLIANCE INC.
