12324 15e Avenue (R.-d.-P.)
$619,800
Montréal (Rivière-des-Prairies/Pointe-aux-Trembles) H1E1S9
Bungalow | MLS: 17898769
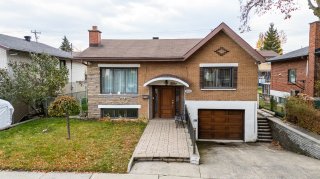 Frontage
Frontage 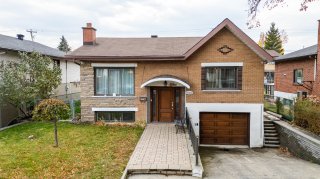 Frontage
Frontage 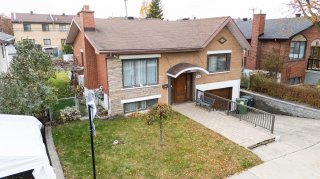 Frontage
Frontage 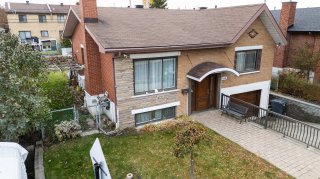 Frontage
Frontage 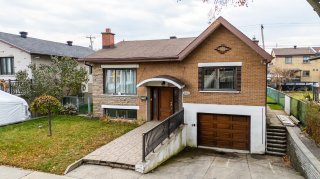 Garage
Garage 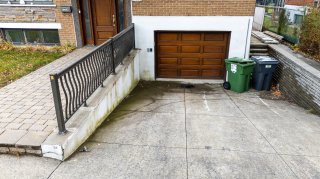 Hallway
Hallway 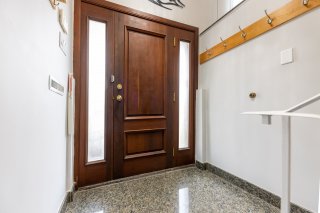 Hallway
Hallway 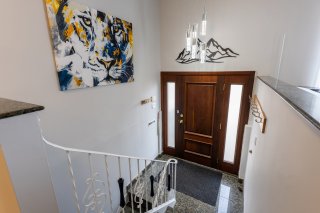 Interior
Interior 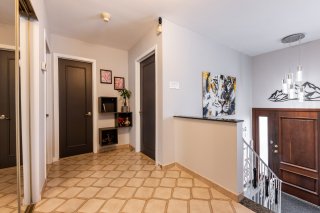 Interior
Interior 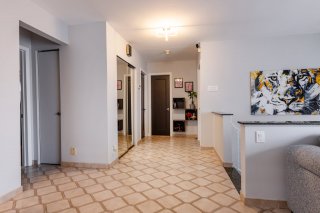 Living room
Living room 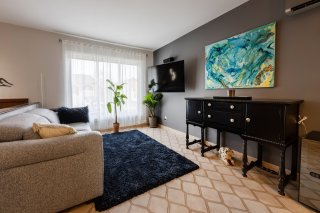 Dining room
Dining room 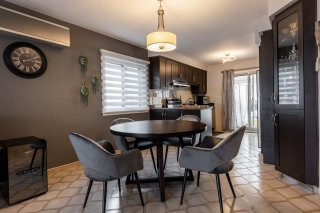 Kitchen
Kitchen 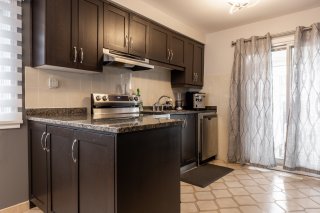 Kitchen
Kitchen 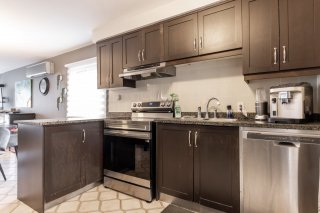 Kitchen
Kitchen 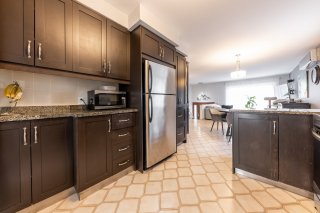 Primary bedroom
Primary bedroom 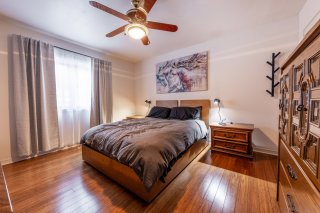 Primary bedroom
Primary bedroom 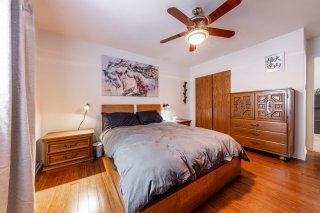 Bedroom
Bedroom 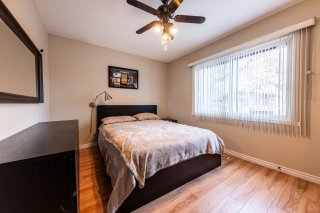 Bedroom
Bedroom 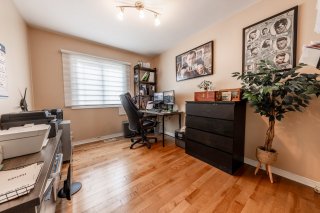 Bathroom
Bathroom 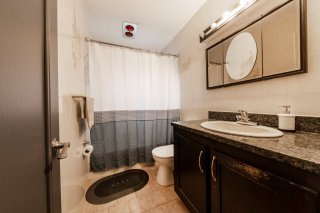 Family room
Family room 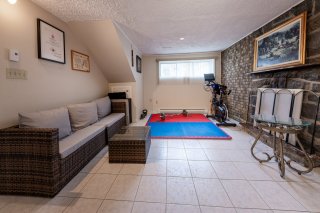 Corridor
Corridor 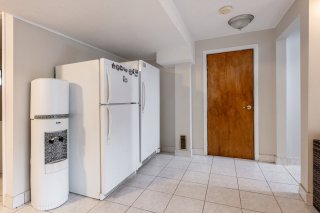 Workshop
Workshop 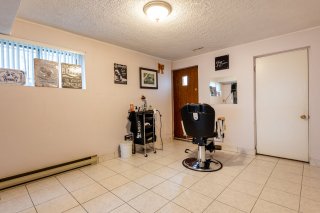 Washroom
Washroom 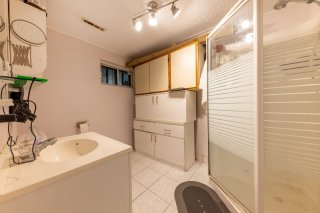 Garage
Garage 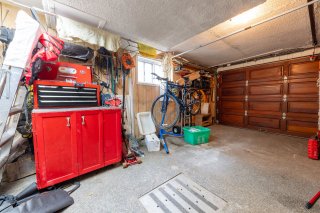 Exterior
Exterior 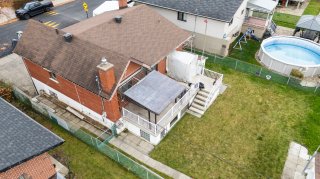 Garden
Garden 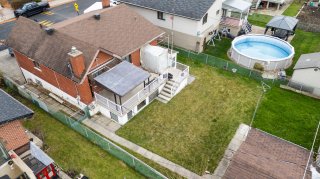 Back facade
Back facade 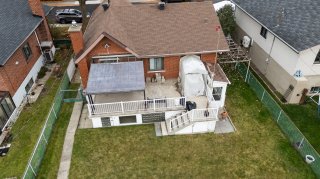 Back facade
Back facade 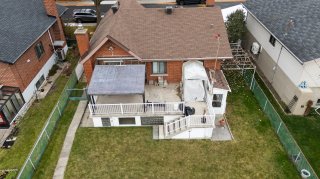 Exterior
Exterior 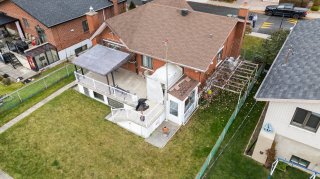 Exterior
Exterior 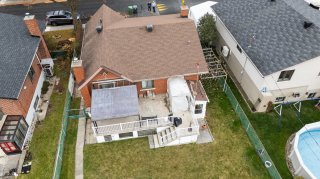 Aerial photo
Aerial photo 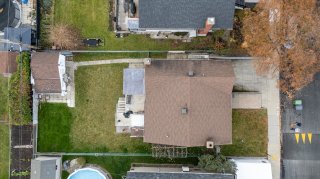 Aerial photo
Aerial photo 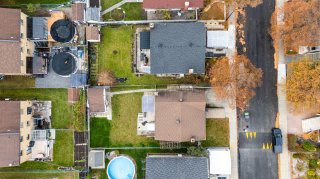 Aerial photo
Aerial photo 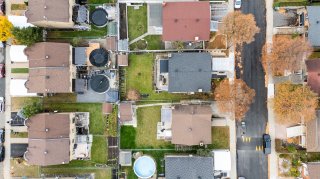 Overall View
Overall View 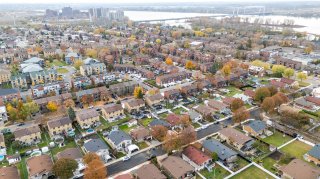 Overall View
Overall View 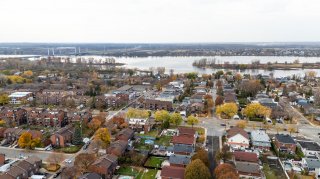 Overall View
Overall View 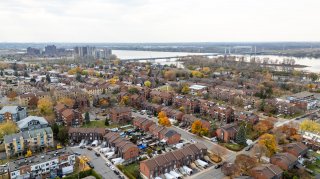
Description
This spacious detached bungalow features three bedrooms and two bathrooms, making it a perfect family home. Meticulously maintained, the property is perfectly situated within walking distance of various amenities and public transport options. Conveniently located just minutes from the A25, it offers easy access to local schools and the scenic Gouin E. Boulevard, known for its beautiful riverside parks and bike paths. With its combination of comfort, location, and opportunity, this home is an excellent choice for anyone looking to settle in a peaceful yet accessible area.
Spacious detached bungalow featuring three bedrooms and two
bathrooms, nestled in a quiet area of RDP. This property is
conveniently within walking distance of various amenities,
including Maxi, Canadian Tire, SAQ, Dollarama, Tim Hortons,
multiple bus lines, and a gym. RDP is known for its
community-centric services, such as daycares, bakeries, gas
stations, parks, elementary schools, local swimming pools,
grocery stores, pharmacies, banks, and restaurants.
RDP is a large community made up of several smaller
neighborhoods. This particular area, just west of
Armand-Bombardier, is highly sought after due to its
proximity to essential services, quick access to the A25
for trips to Laval or downtown, and nearby parks that
feature a public pool, play zones for children, benches,
and mature trees for residents to enjoy. It's also only a
few minutes away from various schools and Gouin E.
Boulevard, famous for its bike path, scenic parks along the
river, ice cream parlours, and cafés.
This home offers excellent potential for families needing
space or anyone seeking a bungalow in a peaceful
neighbourhood close to all services. Each room is
generously sized and filled with natural light, while the
kitchen boasts ample storage.
Come see for yourself what this wonderful home has to offer!
Inclusions : All window fixtures and accessories, dish washer, electric garage door opener, outdoor shed, wall-mounted heat pump.
Location
Room Details
| Room | Dimensions | Level | Flooring |
|---|---|---|---|
| Living room | 12 x 12 P | Ground Floor | Ceramic tiles |
| Dining room | 11.6 x 12 P | Ground Floor | Ceramic tiles |
| Kitchen | 8.6 x 10 P | Ground Floor | Ceramic tiles |
| Primary bedroom | 15.6 x 12 P | Ground Floor | Wood |
| Bedroom | 13.2 x 10 P | Ground Floor | Wood |
| Bedroom | 11.1 x 9.1 P | Ground Floor | Wood |
| Family room | 33 x 11 P | Basement | Ceramic tiles |
| Bathroom | 8.11 x 6.10 P | Basement | Ceramic tiles |
| Laundry room | 12.5 x 10 P | Basement | Ceramic tiles |
| Cellar / Cold room | 7.3 x 6.10 P | Basement | Ceramic tiles |
Characteristics
| Driveway | Plain paving stone |
|---|---|
| Landscaping | Fenced |
| Heating system | Space heating baseboards |
| Water supply | Municipality |
| Heating energy | Electricity |
| Foundation | Poured concrete |
| Hearth stove | Wood fireplace |
| Garage | Attached, Single width |
| Siding | Brick, Stone |
| Proximity | Highway, Cegep, Golf, Park - green area, Elementary school, Public transport, Bicycle path, Daycare centre |
| Basement | 6 feet and over, Finished basement |
| Parking | Outdoor, Garage |
| Sewage system | Municipal sewer |
| Topography | Flat |
| Zoning | Residential |
| Equipment available | Wall-mounted heat pump |
This property is presented in collaboration with RE/MAX ALLIANCE INC.
