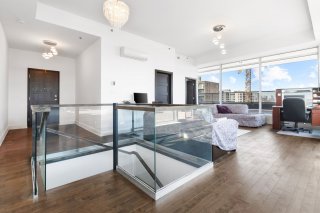1800 Boul. Angrignon #1202
$1,049,000
Montréal (LaSalle) H8N0B8
Apartment | MLS: 18204518
 Living room
Living room  Dining room
Dining room  Other
Other  Dining room
Dining room  Kitchen
Kitchen  Kitchen
Kitchen  Kitchen
Kitchen  Primary bedroom
Primary bedroom  Primary bedroom
Primary bedroom  Ensuite bathroom
Ensuite bathroom  Washroom
Washroom  Staircase
Staircase  Staircase
Staircase  Mezzanine
Mezzanine  Mezzanine
Mezzanine  Mezzanine
Mezzanine  Mezzanine
Mezzanine  Bathroom
Bathroom  Bathroom
Bathroom  Corridor
Corridor  Laundry room
Laundry room  Other
Other  View
View  Patio
Patio  Patio
Patio  Other
Other  Patio
Patio  Patio
Patio  Other
Other  Parking
Parking  Storage
Storage  Storage
Storage  Other
Other  Other
Other  Exercise room
Exercise room  Pool
Pool  Common room
Common room  Exterior entrance
Exterior entrance  Exterior entrance
Exterior entrance  Frontage
Frontage  Overall View
Overall View  Overall View
Overall View  Overall View
Overall View 
Description
Spectacular penthouse on the 12th floor of the 'ANGRINGON PHASE 2 tower featuring 2 spacious terraces with breathtaking city views, 2 bedrooms, 2 bathrooms and 1 powder room, an open-plan living space with a contemporary kitchen, a large island and quartz countertops, a sunny mezzanine, 2 indoor tandem parking spaces and 2 storage lockers. Located in a prime location near Carrefour Angrignon, Angrignon metro station, highways and Angrignon Park. Many amenities are offered to occupants including a heated indoor pool, gym and sauna!
Spectacular penthouse on the 12th floor of the ANGRINGON
PHASE 2 tower featuring 2 spacious terraces with
breathtaking city views, 2 bedrooms, 2 bathrooms and 1
powder room, an open-plan living space with a contemporary
kitchen, a large island and quartz countertops, a sunny
mezzanine, 2 indoor tandem parking spaces and 2 storage
lockers. Located in a prime location near Carrefour
Angrignon, Angrignon metro station, highways and Angrignon
Park. You'll be charmed by its 12-foot ceilings,
full-height windows that flood the rooms with natural
light, gas fireplace and high-quality modern finishes. Many
amenities are offered to occupants including a heated
indoor pool, gym and sauna!
DESCRIPTION:
- 1 bedroom on first level and 1 bedroom on the mezzanine
level
- 1 full bathroom adjoining the main CAC with bath/shower
with rainfall shower head
- Powder room
- 1 second full bathroom with shower in the mezzanine
- Beautiful modern kitchen with large island and seating
for 4 people
- Large sunny dining room
- Warm living room with gas fireplace
- The first of the 2 terraces is accessible from the dining
room.
- The second, very large terrace is on the mezzanine level
- 2 basement storage lockers (#109 and 130)
- 2 tandem parking spaces (#70 and #71) in heated garage
- 12-foot ceilings
- Full-height windows
- Hardwood floors
- Modern, high-end finishes
- Good soundproofing (concrete structure)
- Space for stacked washer/dryer
Building amenities:
- Gym, indoor heated pool, spa, sauna and 2 shared terraces
PROXIMITY:
- Quick access to highways 10, 15, 20, 720 (to Champlain
Bridge or Mercier Bridge)
- 3-minute walk from Angrignon metro station (Green line),
which takes you to downtown Montreal in 15-20 minutes
- Within walking distance of numerous bus stops (routes #
37, 78, 106, 109, 195, 350, 406)
- Close to Walmart, Canadian Tire, and the Carrefour
Angrignon shopping center
- Easy access to popular grocery stores (Provigo, Super C,
and Maxi)
- Minutes from many restaurants and shops along Boulevard
Newman
- Several elementary schools and highschools within a 2km
radius
- Cégep André Laurendeau less than 2.5km from the property
- Less than 3 minutes from the large Angrignon Park with
trails, bike paths, cross-country ski trails in winter,
picnic area, children's playgrounds and a dog park.
- Lasalle and Verdun hospitals 5km
Inclusions : Appliances, light fixtures, fireplace, curtains, blinds
Location
Room Details
| Room | Dimensions | Level | Flooring |
|---|---|---|---|
| Kitchen | 8.8 x 15.0 P | AU | Ceramic tiles |
| Dining room | 13.0 x 16.5 P | AU | Wood |
| Living room | 14.0 x 16.5 P | AU | Wood |
| Primary bedroom | 25.0 x 15.7 P | AU | Wood |
| Walk-in closet | 5.3 x 9.3 P | AU | Wood |
| Bathroom | 7.4 x 8.5 P | AU | Ceramic tiles |
| Washroom | 5.2 x 3.3 P | AU | Ceramic tiles |
| Bathroom | 7.7 x 5.0 P | AU | Ceramic tiles |
| Hallway | 11.2 x 3.9 P | AU | Wood |
| Mezzanine | 12.9 x 23.3 P | AU | Wood |
| Walk-in closet | 5.5 x 6.3 P | AU | Wood |
Characteristics
| Heating system | Air circulation, Electric baseboard units |
|---|---|
| Water supply | Municipality |
| Heating energy | Electricity |
| Equipment available | Central vacuum cleaner system installation, Entry phone, Sauna, Ventilation system, Electric garage door, Central heat pump, Wall-mounted heat pump |
| Easy access | Elevator |
| Hearth stove | Gaz fireplace |
| Rental appliances | Water heater |
| Siding | Brick |
| Pool | Heated, Inground, Indoor |
| Proximity | Highway, Cegep, Hospital, Park - green area, Elementary school, High school, Public transport, Bicycle path, Daycare centre |
| Bathroom / Washroom | Adjoining to primary bedroom, Seperate shower |
| Available services | Fire detector |
| Parking | Garage |
| Sewage system | Municipal sewer |
| Window type | Crank handle, French window |
| View | Panoramic, City |
| Zoning | Residential |
| Garage | Tandem |
This property is presented in collaboration with EXP AGENCE IMMOBILIÈRE
