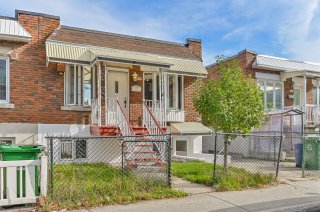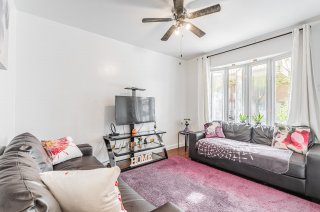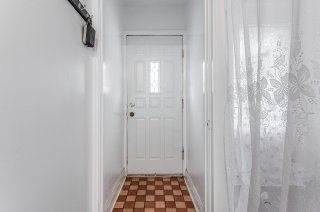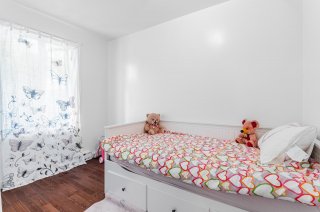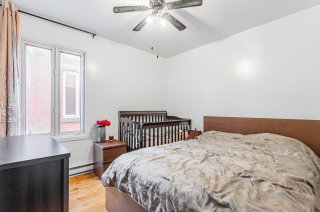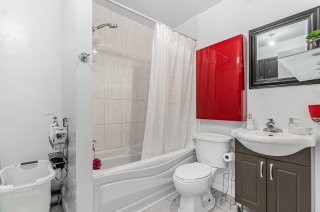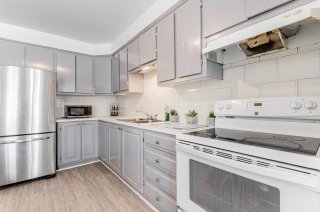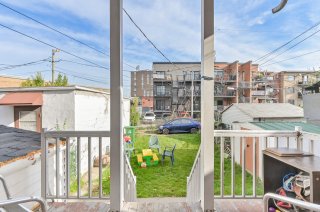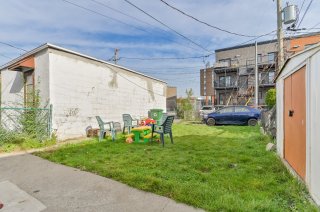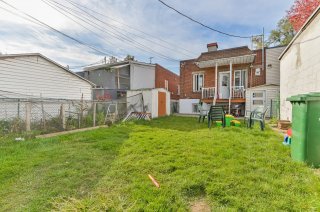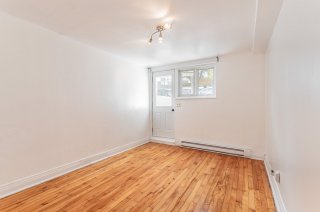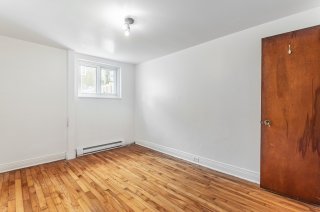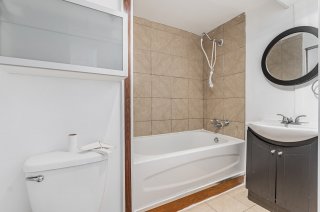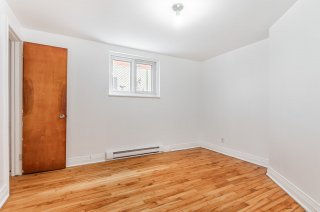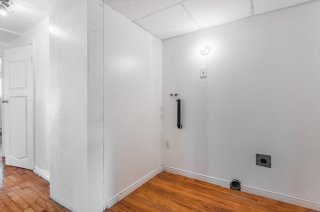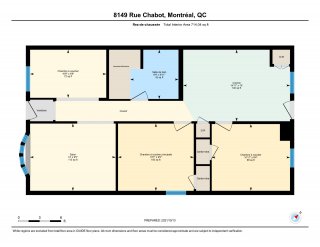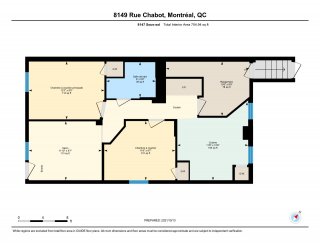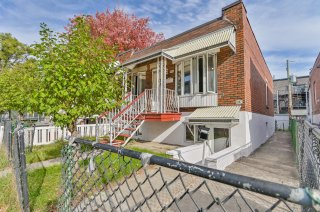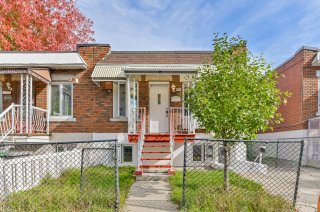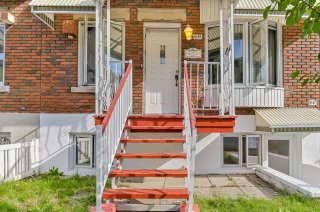8147-8149 Rue Chabot
$599,000
Montréal (Villeray/Saint-Michel/Parc-Extension) H2E2M1
Duplex | MLS: 18402663
Description
Charming, very well-maintained duplex located in a pleasant, peaceful neighborhood, ideal for an owner-occupier or investor. #8149 : 3 CaC of good dimensions. very spacious rooms. #8147 : 2 CaC , large storage space and lots of natural light. large private backyard.
This charming property is located in a central Villeray
neighborhood close to everything: Jarry metro station,
renowned restaurants, fine dining, specialty stores, fine
grocers, pharmacies, fruit stores, florists, microbreweries
and so much more! Two-generation family property close to
many services and amenities, as well as major highways 15
and 40. Less than a 15-minute walk from Crémazie or Jarry
metro stations, and quick and easy access to the public
transit network.
A prime location with plenty of green space and bike paths
for walking, running and cycling. What's more, the many
nearby cultural, sports and recreational facilities are
sure to delight young and old alike:
- Parc Jarry and its sports fields, board park, skating
rink, arena, wading pool and swimming pool;
- Parc Howard and its arena;
- Parc De Lestre and its water games;
- Parc Jarry dog park;
- Complexe sportif Claude-Robillard;
- Maison de la culture Claude-Léveillée;
- Parc-Extension library;
- Center de diffusions de Parc-Extension;
- Babylone community garden;
- Jardin communautaire Villeray.
With an embarrassment of choice of daycare centers, primary
and secondary schools and CEGEPs nearby, and easily
accessible on foot or by public transit, this property is
ideal for a family.
An opportunity to be seized!
Location
Room Details
| Room | Dimensions | Level | Flooring |
|---|---|---|---|
| Bedroom | 10.8 x 6.9 P | Ground Floor | Other |
| Primary bedroom | 12.3 x 9.5 P | Basement | Wood |
| Living room | 12 x 9.5 P | Ground Floor | Other |
| Bathroom | 8 x 5.8 P | Basement | Ceramic tiles |
| Bathroom | 6.11 x 6.9 P | Ground Floor | Ceramic tiles |
| Living room | 11.10 x 9.7 P | Basement | Wood |
| Primary bedroom | 10.7 x 9.5 P | Ground Floor | Wood |
| Bedroom | 11.6 x 9.7 P | Basement | Wood |
| Kitchen | 14.11 x 10 P | Ground Floor | Floating floor |
| Kitchen | 12.8 x 11.6 P | Basement | Flexible floor coverings |
| Bedroom | 10.11 x 9.4 P | Ground Floor | Wood |
Characteristics
| Driveway | Not Paved |
|---|---|
| Landscaping | Fenced |
| Cupboard | Melamine |
| Heating system | Electric baseboard units |
| Water supply | Municipality |
| Heating energy | Electricity |
| Windows | PVC |
| Foundation | Poured concrete |
| Siding | Brick |
| Proximity | Highway, Cegep, Hospital, Park - green area, Elementary school, High school, Public transport, Daycare centre |
| Basement | 6 feet and over, Finished basement |
| Parking | Outdoor |
| Sewage system | Municipal sewer |
| Window type | Crank handle |
| Zoning | Residential |
| Roofing | Asphalt and gravel |
This property is presented in collaboration with CHRISTINE GAUTHIER IMMOBILIER INC.

