2200 Rue Rouleau
$1,189,000
Saint-Lazare J7T2C5
Hobby Farm | MLS: 19264437
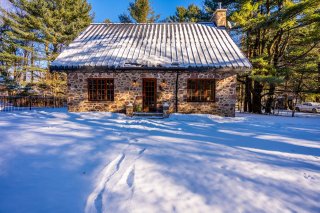 Frontage
Frontage 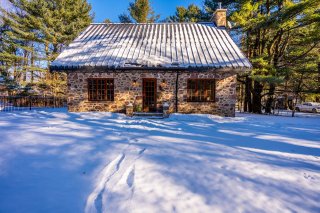 Frontage
Frontage 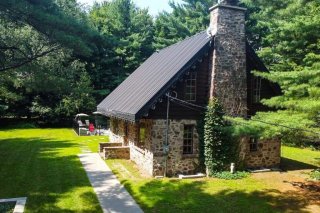 Aerial photo
Aerial photo 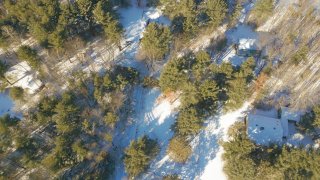 Other
Other 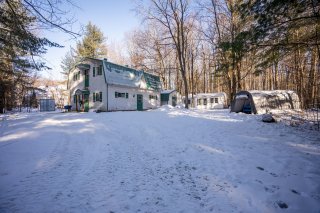 Stable
Stable 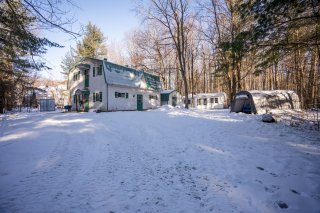 Living room
Living room 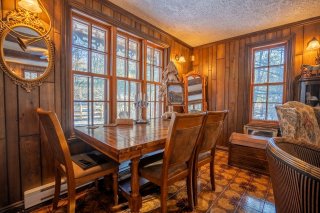 Dinette
Dinette 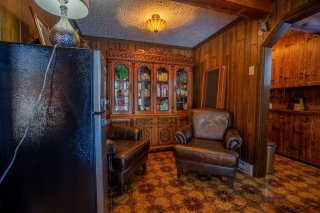 Dining room
Dining room 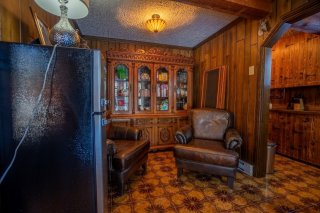 Kitchen
Kitchen 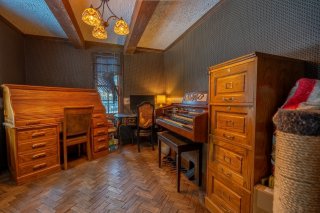 Bedroom
Bedroom 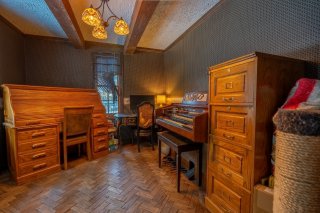 Staircase
Staircase 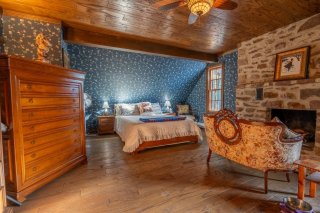 Primary bedroom
Primary bedroom 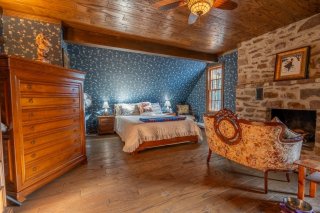 Bedroom
Bedroom 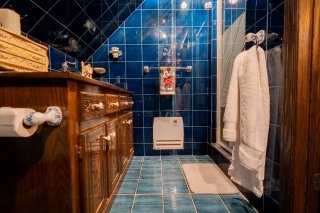 Bathroom
Bathroom 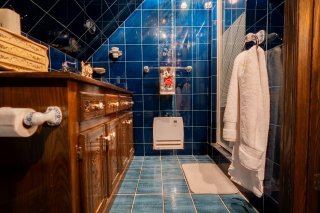 Family room
Family room 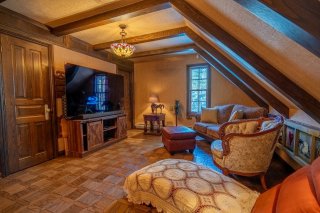 Bedroom
Bedroom 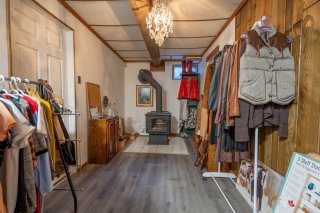 Living room
Living room 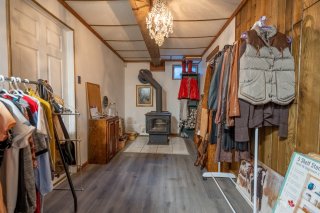 Bathroom
Bathroom 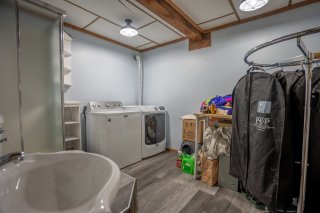 Laundry room
Laundry room 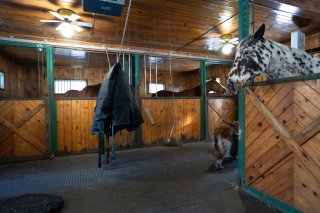 Stable
Stable 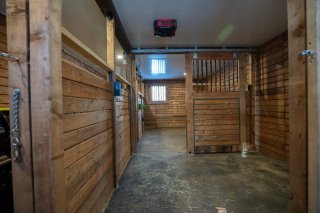 Stable
Stable 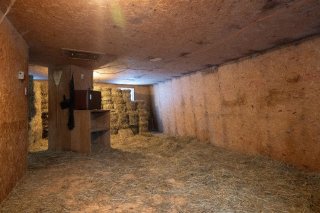 Stable
Stable 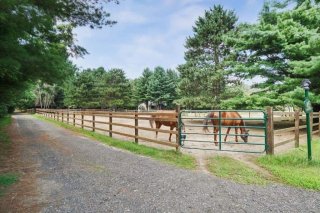 Other
Other 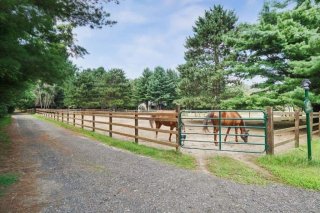 Pool
Pool 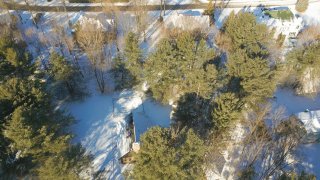 Aerial photo
Aerial photo 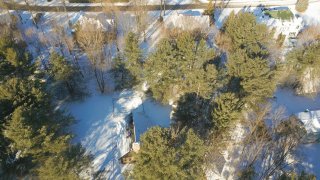 Aerial photo
Aerial photo 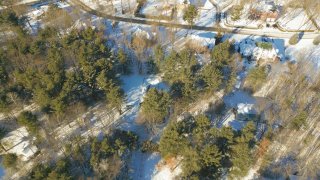 Aerial photo
Aerial photo 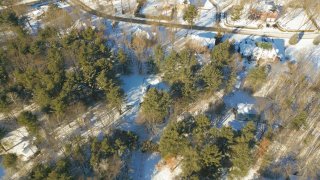 Aerial photo
Aerial photo 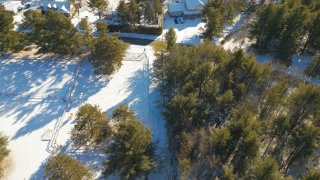 Aerial photo
Aerial photo 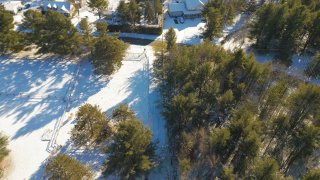 Other
Other 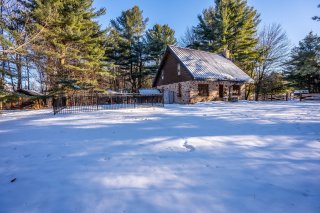 Other
Other 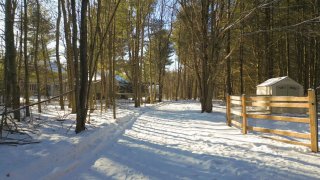 Other
Other 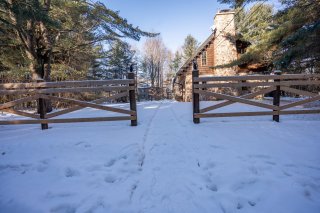 Other
Other 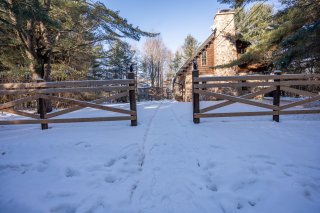 Stable
Stable 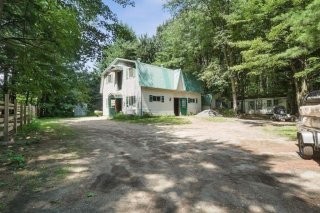 Other
Other 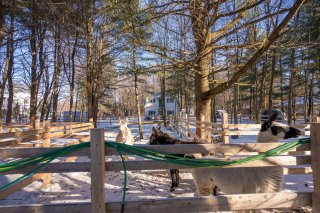 Stable
Stable 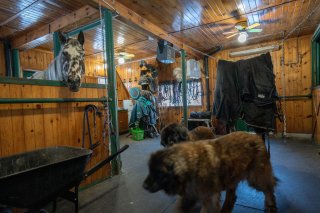 Other
Other 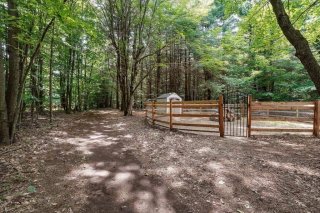 Other
Other 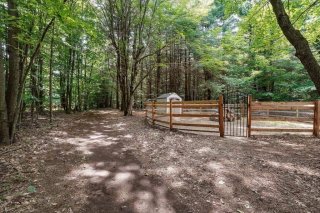 Other
Other 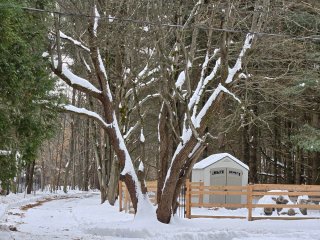 Stable
Stable 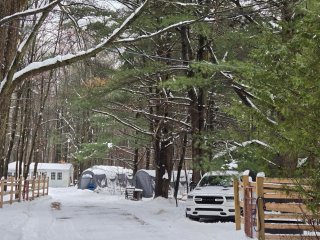 Other
Other 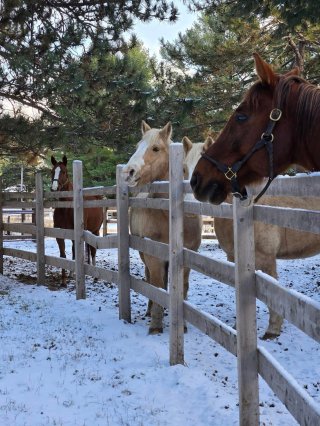 Other
Other 
Description
Nestled in the prestigious Saddlebrook neighborhood of Saint-Lazare, this charming 1½-storey country-style home is a true retreat for equestrian enthusiasts. Built in 1972, the residence boasts rustic elegance with oak-paneled walls, exposed beams, and stone fireplaces. The sprawling 5.33 arpents lot features 5 private horse trails, a manège, paddock, and 2 heated stables with 5 stalls. Additional highlights include an inground heated pool, outdoor spa, and a tranquil countryside setting with quick access to Highway 40. A rare opportunity for equestrian living at its finest.
Discover your dream equestrian haven in the sought-after
Saddlebrook neighborhood of Saint-Lazare. This enchanting
1½-storey home, built in 1972, is a true masterpiece of
rustic charm and functionality, perfect for families or
horse lovers looking for a serene countryside lifestyle
just minutes from urban conveniences.
Step into the warm and inviting main floor, where
oak-paneled walls, stained exposed beams, and a stunning
stone wood fireplace create an ambiance of timeless
elegance. The ceramic-tiled floors enhance the rustic
aesthetic while ensuring durability. This level features a
cozy kitchen, dining room, powder room, office/bedroom, and
a living room with the wood fireplace as its centerpiece.
Large windows bathe the space in natural light, offering
picturesque views of the sprawling grounds.
The upper floor boasts wood flooring throughout, an open
family room on the landing, and two bedrooms, including a
primary suite with its own stone wood fireplace. A full
bathroom completes this level, providing comfort and
privacy.
The finished basement offers additional living space,
including a family room with a wood stove, a full bathroom
with integrated laundry, a bedroom, and a workshop with
direct backyard access--perfect for hobbies or practical
needs.
Equestrian facilities abound on this exceptional property.
The heated main stable features three horse stalls, running
water, and an upper floor with hay storage, a washer,
dryer, and powder room. A second heated stable includes two
stalls, making it ideal for smaller operations or
additional horses. The expansive 197,000 sq. ft. lot
includes five private horse trails, a paddock, and a
manège, catering to all your riding and training needs.
When it's time to relax, unwind in the outdoor spa or take
a dip in the inground heated pool. Several storage sheds
provide ample space for equipment, while quick access to
Highway 40 ensures convenience for commuting or errands.
This one-of-a-kind property at 2200 rue Rouleau combines
the best of equestrian living with the charm of a rustic
retreat. Don't miss your chance to own a piece of paradise
in Saint-Lazare.
Inclusions : Fridge, stove, dishwasher, house generator, spa and accessories, washer and dryer in the barn, two tempos.
Exclusions : Bronze chandelier in staircase leading to second floor (house).
Location
Room Details
| Room | Dimensions | Level | Flooring |
|---|---|---|---|
| Living room | 14.11 x 19.6 P | Ground Floor | Ceramic tiles |
| Dinette | 8.4 x 8.0 P | Ground Floor | Ceramic tiles |
| Kitchen | 5.4 x 12.11 P | Ground Floor | Ceramic tiles |
| Bedroom | 14.0 x 10.0 P | Ground Floor | Wood |
| Washroom | 3.4 x 5.0 P | Ground Floor | Ceramic tiles |
| Primary bedroom | 23.9 x 12.10 P | 2nd Floor | Wood |
| Bedroom | 8.3 x 10.0 P | 2nd Floor | Carpet |
| Family room | 14.9 x 12.5 P | 2nd Floor | Wood |
| Bathroom | 5.0 x 10.0 P | 2nd Floor | Ceramic tiles |
| Bedroom | 11.0 x 15.0 P | Basement | Flexible floor coverings |
| Living room | 10.10 x 10.8 P | Basement | Flexible floor coverings |
| Bathroom | 11.0 x 9.10 P | Basement | Flexible floor coverings |
Characteristics
| Driveway | Not Paved |
|---|---|
| Landscaping | Fenced, Land / Yard lined with hedges, Landscape |
| Cupboard | Wood |
| Building | Shed, Stable |
| Heating system | Electric baseboard units |
| Water supply | Artesian well |
| Heating energy | Electricity |
| Equipment available | Water softener, Sauna, Alarm system, Wall-mounted heat pump |
| Windows | Wood |
| Foundation | Poured concrete |
| Hearth stove | Wood fireplace, Wood burning stove |
| Rental appliances | Alarm system |
| Siding | Wood, Stone |
| Distinctive features | Wooded lot: hardwood trees |
| Pool | Heated, Inground |
| Proximity | Other, Highway, Park - green area, Elementary school, High school, Cross-country skiing, Daycare centre |
| Bathroom / Washroom | Seperate shower |
| Basement | 6 feet and over, Finished basement, Separate entrance |
| Parking | Outdoor |
| Sewage system | Purification field, Septic tank |
| Window type | Crank handle |
| Roofing | Tin |
| Topography | Flat |
| Zoning | Residential |
This property is presented in collaboration with BERKSHIRE HATHAWAY HOMESERVICES (MC) QUÉBEC
