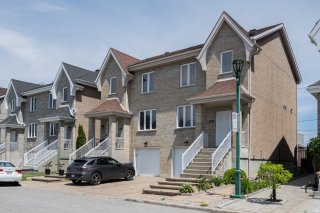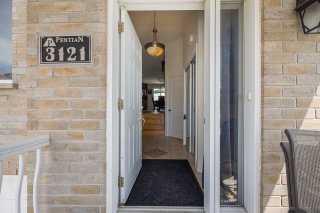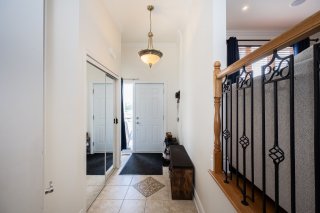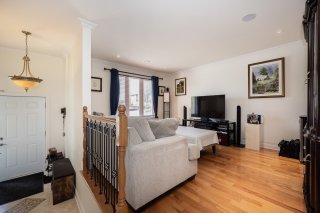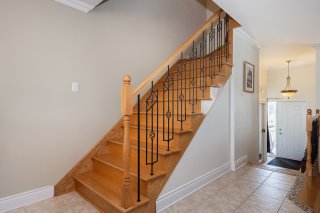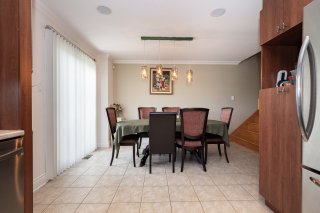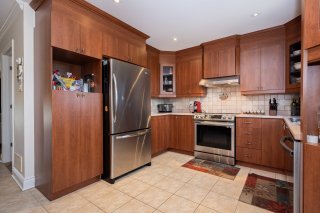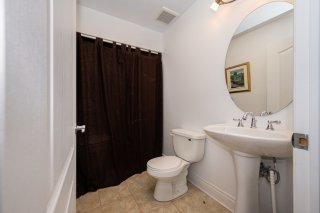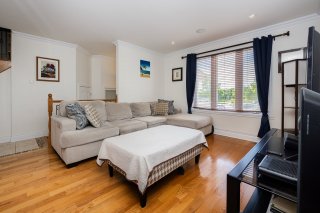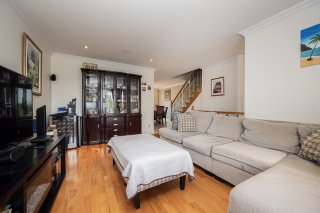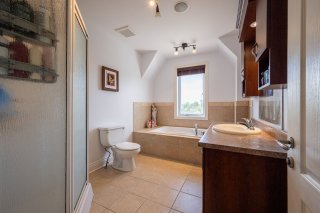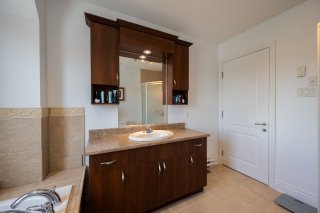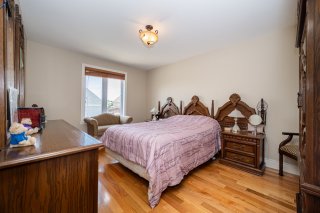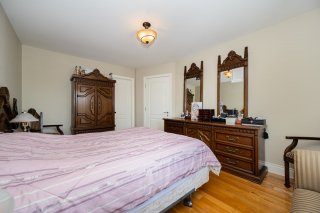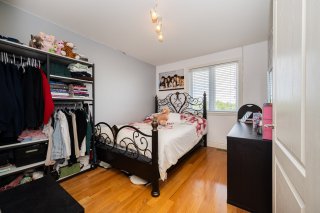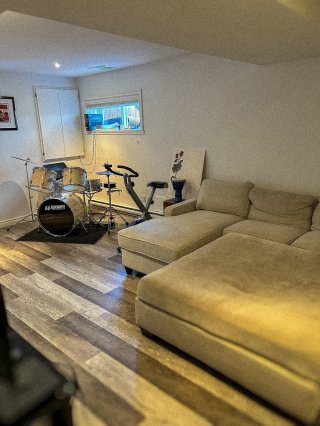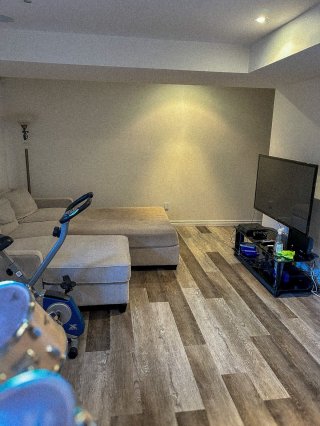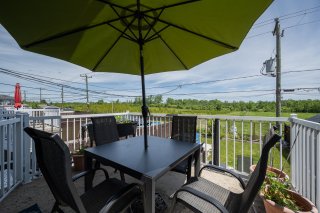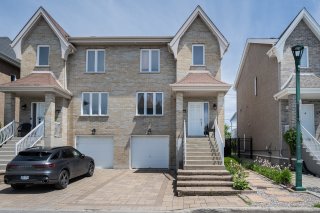3121 Rue Hector-Lussier
$628,000
Laval (Duvernay) H7C0A3
Two or more storey | MLS: 19382389
Description
Welcome to your dream home in the highly sought-after neighborhood of Val des Brises! This stunning three-floor residence offers the perfect blend of luxury, comfort, and modern design, all nestled in a tranquil and picturesque setting. As you approach the property, you're greeted by an elegant façade featuring a mix of brick and natural stone, exuding both charm and sophistication. The beautifully landscaped front yard is accentuated by manicured lawns, lush shrubs, and mature trees, providing a warm and inviting atmosphere.Experience the perfect balance of luxury and functionality in this remarkable three-floor residence. Welcome home!
Location
Room Details
| Room | Dimensions | Level | Flooring |
|---|---|---|---|
| Family room | 16.2 x 11.8 P | Ground Floor | Wood |
| Washroom | 5 x 9.7 P | Ground Floor | Ceramic tiles |
| Dining room | 16.9 x 9.2 P | Ground Floor | Ceramic tiles |
| Kitchen | 10.2 x 11.2 P | Ground Floor | Ceramic tiles |
| Family room | 12.2 x 19.8 P | Basement | Floating floor |
| Storage | 5.6 x 9 P | Basement | Floating floor |
| Primary bedroom | 11 x 19.8 P | 2nd Floor | Wood |
| Walk-in closet | 5 x 8 P | 2nd Floor | Wood |
| Bedroom | 11 x 7.9 P | 2nd Floor | Wood |
| Bedroom | 12.2 x 9.7 P | 2nd Floor | Wood |
| Bathroom | 11 x 7.9 P | 2nd Floor | Ceramic tiles |
Characteristics
| Heating system | Electric baseboard units |
|---|---|
| Water supply | Municipality |
| Heating energy | Electricity |
| Equipment available | Central vacuum cleaner system installation, Ventilation system, Central air conditioning, Central heat pump |
| Foundation | Poured concrete |
| Garage | Fitted |
| Siding | Brick |
| Proximity | Highway, Hospital, Park - green area, Public transport |
| Basement | Finished basement |
| Parking | Garage |
| Sewage system | Municipal sewer |
| Roofing | Asphalt shingles |
| Zoning | Residential |
| Cupboard | Thermoplastic |
This property is presented in collaboration with GROUPE SUTTON SYNERGIE INC.

