560 Boul. Roland-Durand
$1,199,900
Rosemère J7A4N8
Two or more storey | MLS: 19588682
Frontage  Frontage
Frontage 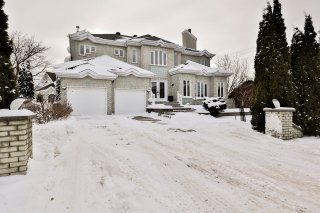 Frontage
Frontage  Staircase
Staircase  Hallway
Hallway  Hallway
Hallway 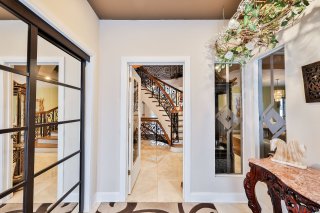 Staircase
Staircase 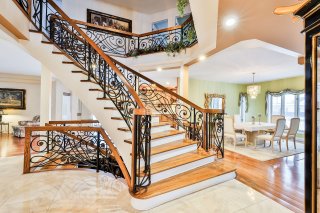 Staircase
Staircase  Hallway
Hallway 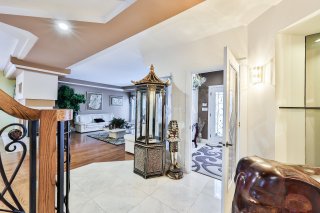 Living room
Living room  Living room
Living room 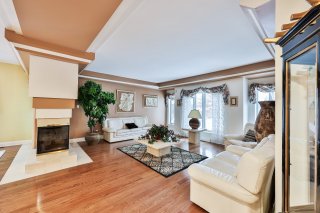 Living room
Living room  Living room
Living room  Living room
Living room  Living room
Living room 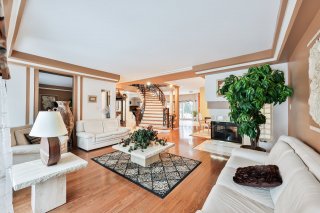 Dining room
Dining room  Dining room
Dining room  Dining room
Dining room 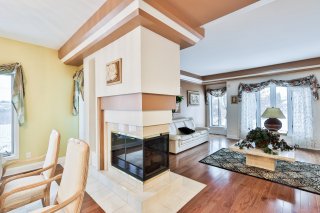 Dining room
Dining room  Dining room
Dining room  Dining room
Dining room  Kitchen
Kitchen  Kitchen
Kitchen 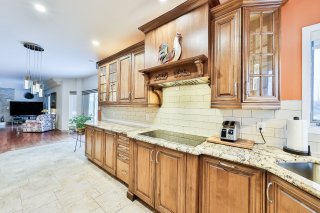 Kitchen
Kitchen  Kitchen
Kitchen  Dinette
Dinette 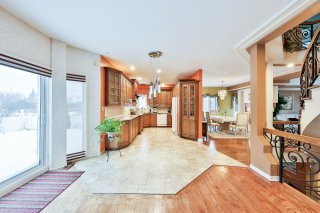 Dinette
Dinette  Dinette
Dinette  Dinette
Dinette 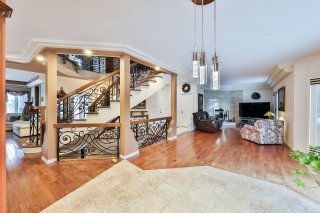 Dinette
Dinette  Family room
Family room 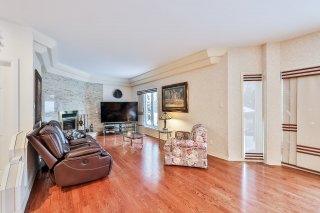 Family room
Family room  Family room
Family room  Family room
Family room 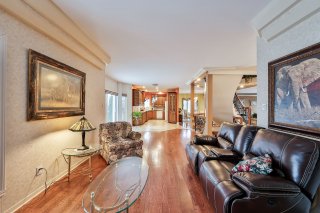 Family room
Family room  Washroom
Washroom  Washroom
Washroom 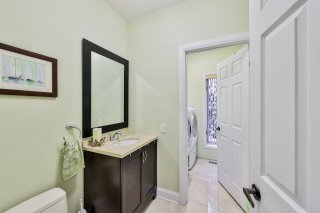 Laundry room
Laundry room  Staircase
Staircase  Staircase
Staircase 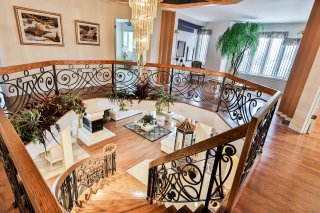 Staircase
Staircase 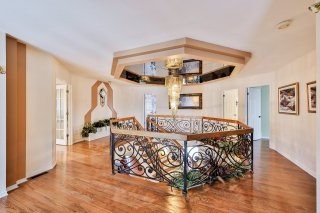 Den
Den 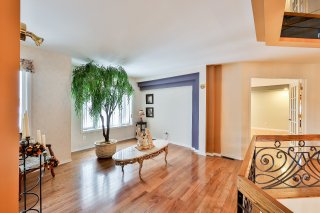 Den
Den  Primary bedroom
Primary bedroom  Primary bedroom
Primary bedroom  Primary bedroom
Primary bedroom  Primary bedroom
Primary bedroom 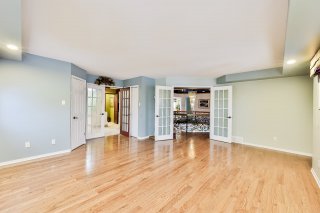 Ensuite bathroom
Ensuite bathroom  Ensuite bathroom
Ensuite bathroom  Ensuite bathroom
Ensuite bathroom 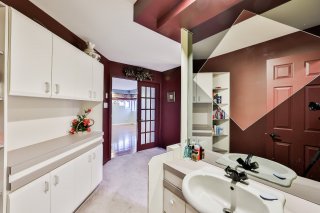 Ensuite bathroom
Ensuite bathroom 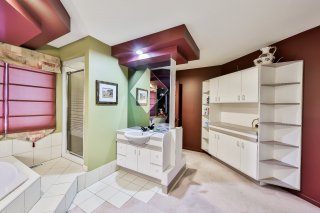 Bedroom
Bedroom  Bedroom
Bedroom  Bathroom
Bathroom 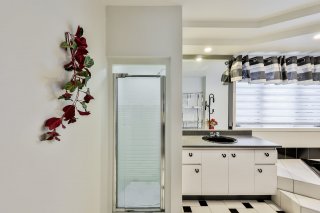 Bathroom
Bathroom  Bathroom
Bathroom  Bedroom
Bedroom  Bedroom
Bedroom 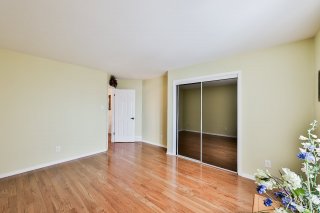 Bedroom
Bedroom  Bedroom
Bedroom  Family room
Family room  Family room
Family room 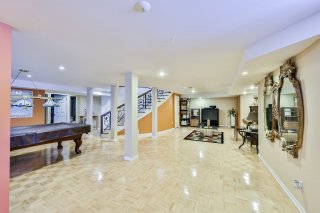 Family room
Family room  Family room
Family room  Family room
Family room  Family room
Family room 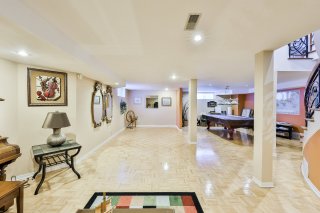 Family room
Family room 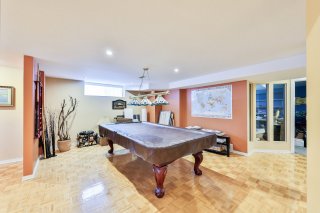 Family room
Family room  Family room
Family room 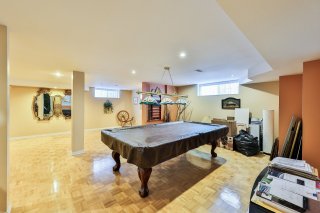 Hallway
Hallway  Hallway
Hallway  Washroom
Washroom  Bedroom
Bedroom  Bedroom
Bedroom  Storage
Storage  Exterior entrance
Exterior entrance  Backyard
Backyard  Backyard
Backyard  Backyard
Backyard 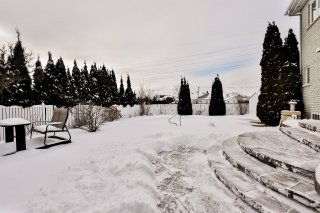 Backyard
Backyard 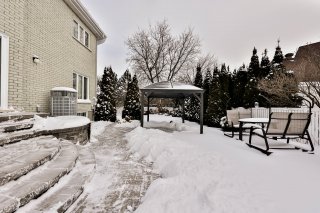 Backyard
Backyard 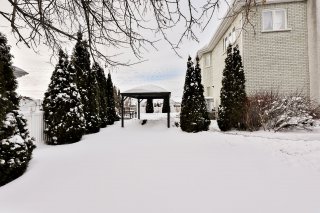 Backyard
Backyard  Backyard
Backyard  Backyard
Backyard  Backyard
Backyard  Backyard
Backyard 
 Frontage
Frontage  Frontage
Frontage  Staircase
Staircase  Hallway
Hallway  Hallway
Hallway  Staircase
Staircase  Staircase
Staircase  Hallway
Hallway  Living room
Living room  Living room
Living room  Living room
Living room  Living room
Living room  Living room
Living room  Living room
Living room  Dining room
Dining room  Dining room
Dining room  Dining room
Dining room  Dining room
Dining room  Dining room
Dining room  Dining room
Dining room  Kitchen
Kitchen  Kitchen
Kitchen  Kitchen
Kitchen  Kitchen
Kitchen  Dinette
Dinette  Dinette
Dinette  Dinette
Dinette  Dinette
Dinette  Dinette
Dinette  Family room
Family room  Family room
Family room  Family room
Family room  Family room
Family room  Family room
Family room  Washroom
Washroom  Washroom
Washroom  Laundry room
Laundry room  Staircase
Staircase  Staircase
Staircase  Staircase
Staircase  Den
Den  Den
Den  Primary bedroom
Primary bedroom  Primary bedroom
Primary bedroom  Primary bedroom
Primary bedroom  Primary bedroom
Primary bedroom  Ensuite bathroom
Ensuite bathroom  Ensuite bathroom
Ensuite bathroom  Ensuite bathroom
Ensuite bathroom  Ensuite bathroom
Ensuite bathroom  Bedroom
Bedroom  Bedroom
Bedroom  Bathroom
Bathroom  Bathroom
Bathroom  Bathroom
Bathroom  Bedroom
Bedroom  Bedroom
Bedroom  Bedroom
Bedroom  Bedroom
Bedroom  Family room
Family room  Family room
Family room  Family room
Family room  Family room
Family room  Family room
Family room  Family room
Family room  Family room
Family room  Family room
Family room  Family room
Family room  Hallway
Hallway  Hallway
Hallway  Washroom
Washroom  Bedroom
Bedroom  Bedroom
Bedroom  Storage
Storage  Exterior entrance
Exterior entrance  Backyard
Backyard  Backyard
Backyard  Backyard
Backyard  Backyard
Backyard  Backyard
Backyard  Backyard
Backyard  Backyard
Backyard  Backyard
Backyard  Backyard
Backyard  Backyard
Backyard 
Description
Location
Room Details
| Room | Dimensions | Level | Flooring |
|---|---|---|---|
| Hallway | 9.2 x 8.0 P | Ground Floor | Ceramic tiles |
| Living room | 18.0 x 18.0 P | Ground Floor | Wood |
| Dining room | 14.0 x 12.6 P | Ground Floor | Wood |
| Kitchen | 20.0 x 10.8 P | Ground Floor | Ceramic tiles |
| Dinette | 12.5 x 14.2 P | Ground Floor | Ceramic tiles |
| Living room | 18.0 x 12.0 P | Ground Floor | Wood |
| Washroom | 5.5 x 6.0 P | Ground Floor | Ceramic tiles |
| Laundry room | 5.0 x 6.0 P | Ground Floor | Ceramic tiles |
| Primary bedroom | 18.8 x 18.5 P | 2nd Floor | Wood |
| Walk-in closet | 6.0 x 6.0 P | 2nd Floor | Wood |
| Bathroom | 16.8 x 14.5 P | 2nd Floor | Ceramic tiles |
| Bedroom | 14.1 x 13.0 P | 2nd Floor | Wood |
| Bedroom | 13.1 x 11.0 P | 2nd Floor | Carpet |
| Bedroom | 14.7 x 10.6 P | 2nd Floor | Carpet |
| Den | 13.0 x 13.0 P | 2nd Floor | Wood |
| Bathroom | 14.3 x 8.8 P | 2nd Floor | Ceramic tiles |
| Family room | 35.7 x 14.0 P | Basement | Parquetry |
| Other | 18.0 x 14.2 P | Basement | Parquetry |
| Bedroom | 18.2 x 16.0 P | Basement | Carpet |
| Bedroom | 10.7 x 11.8 P | Basement | Carpet |
| Washroom | 5.5 x 5.5 P | Basement | Ceramic tiles |
| Storage | 19.0 x 6.6 P | Basement | Carpet |
| Other | 13.9 x 5.5 P | Basement | Carpet |
Characteristics
| Driveway | Plain paving stone |
|---|---|
| Landscaping | Fenced, Landscape |
| Heating system | Air circulation, Electric baseboard units |
| Water supply | Municipality, With water meter |
| Heating energy | Electricity |
| Equipment available | Water softener, Central vacuum cleaner system installation, Other, Electric garage door, Central heat pump, Private yard |
| Windows | PVC |
| Foundation | Poured concrete |
| Hearth stove | Wood fireplace, Gaz fireplace |
| Garage | Heated, Double width or more, Fitted |
| Siding | Brick |
| Distinctive features | Street corner |
| Pool | Inground |
| Proximity | Highway, Golf, Park - green area, Elementary school, High school, Public transport, Bicycle path, Daycare centre |
| Bathroom / Washroom | Adjoining to primary bedroom, Seperate shower |
| Basement | 6 feet and over, Finished basement, Separate entrance |
| Parking | Outdoor, Garage |
| Sewage system | Municipal sewer |
| Roofing | Asphalt shingles |
| Zoning | Residential |
This property is presented in collaboration with RE/MAX 2001 INC.
