4199 Ch. Ste-Thérèse
$1,495,000
Carignan J3L7W4
Two or more storey | MLS: 19675440
Frontage 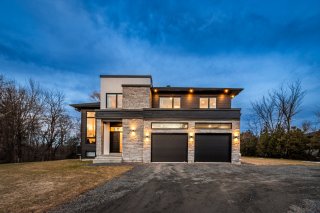 Frontage
Frontage 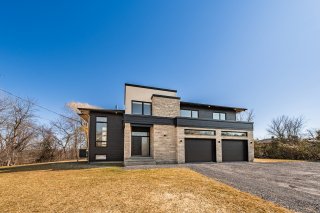 Frontage
Frontage 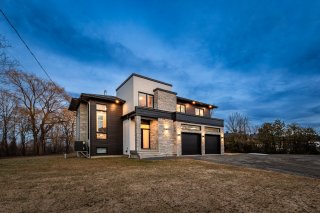 Frontage
Frontage 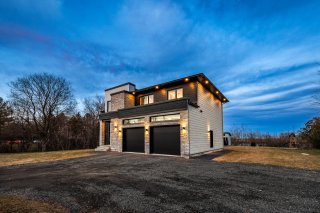 Back facade
Back facade 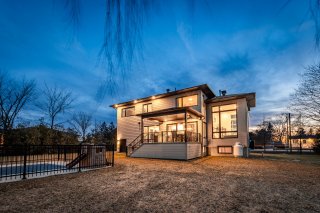 Back facade
Back facade  Pool
Pool 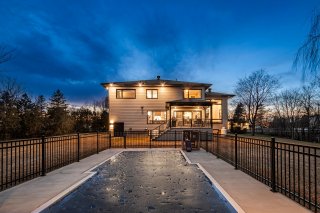 Pool
Pool 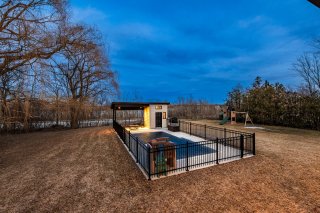 Hallway
Hallway 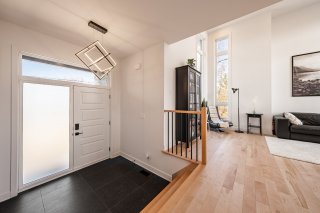 Living room
Living room 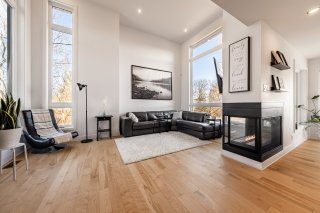 Living room
Living room 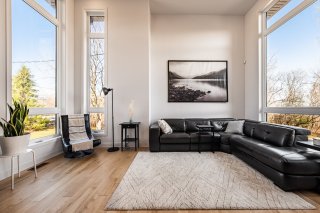 Living room
Living room 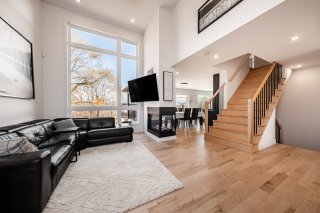 Dining room
Dining room 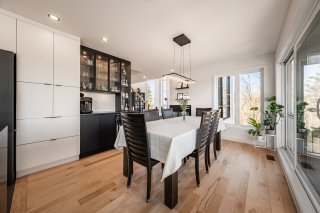 Dining room
Dining room 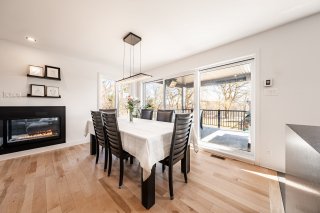 Dining room
Dining room 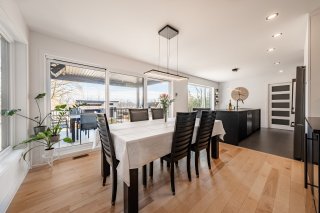 Kitchen
Kitchen 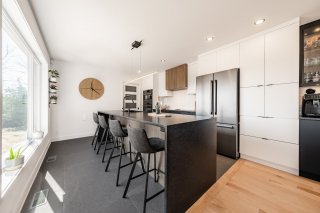 Kitchen
Kitchen 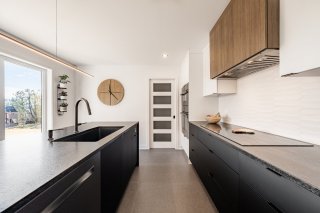 Kitchen
Kitchen 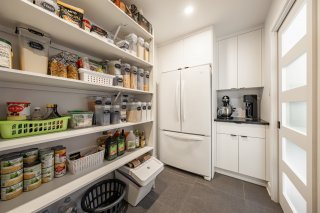 Kitchen
Kitchen 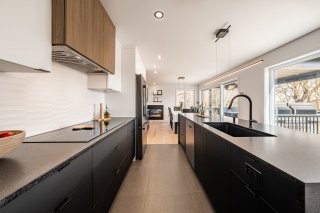 Kitchen
Kitchen 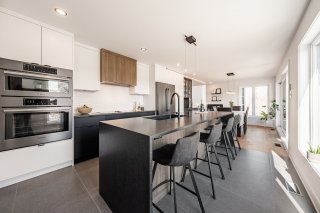 Interior
Interior 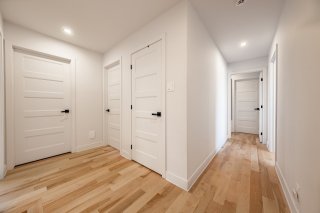 Primary bedroom
Primary bedroom 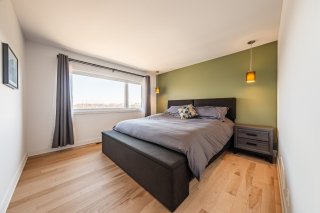 Primary bedroom
Primary bedroom 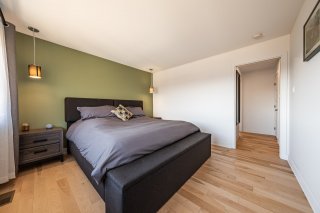 Walk-in closet
Walk-in closet 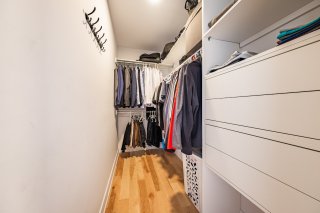 Walk-in closet
Walk-in closet 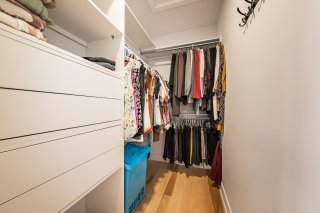 Ensuite bathroom
Ensuite bathroom 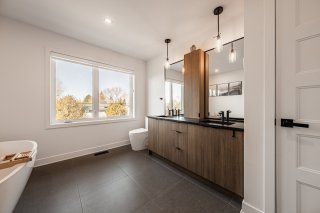 Ensuite bathroom
Ensuite bathroom 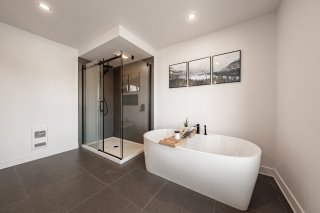 Bedroom
Bedroom 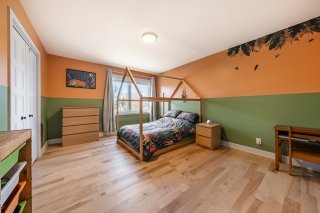 Bathroom
Bathroom 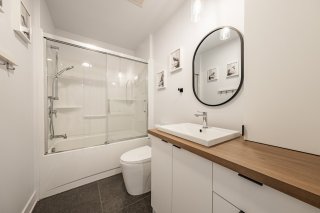 Bedroom
Bedroom 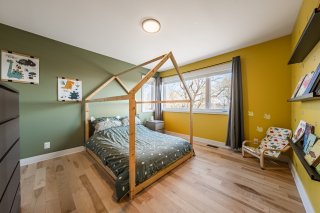 Office
Office 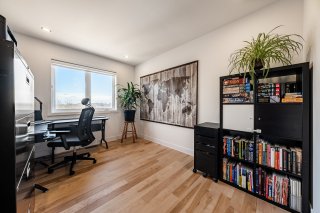 Laundry room
Laundry room 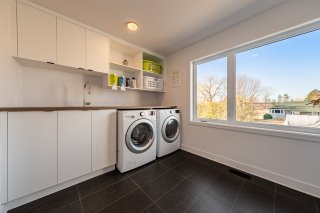 Laundry room
Laundry room 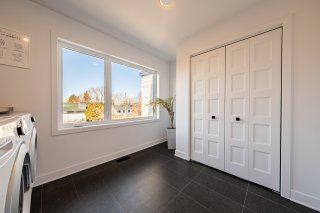 Washroom
Washroom 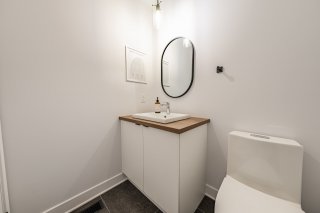 Family room
Family room 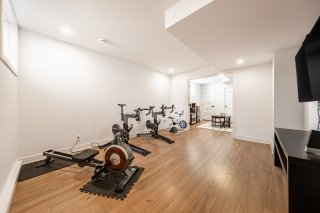 Playroom
Playroom 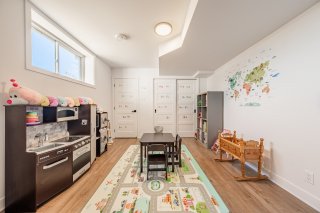 Bedroom
Bedroom 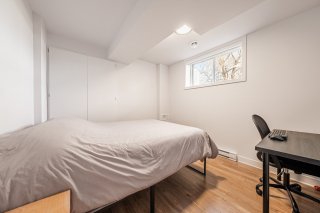 Bathroom
Bathroom 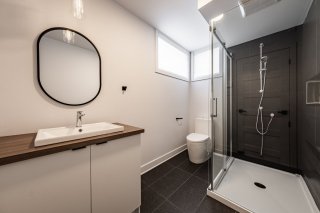 Hallway
Hallway 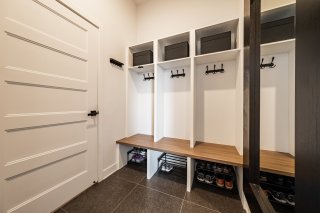 Garage
Garage 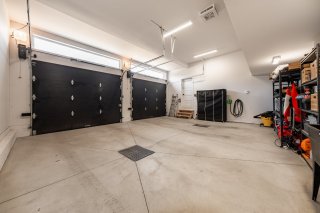 Garage
Garage 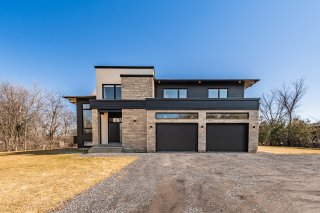 Frontage
Frontage 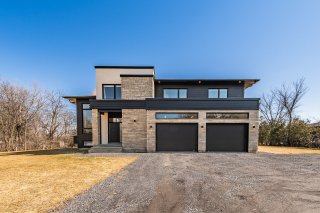 Frontage
Frontage 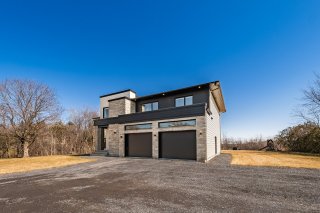 Backyard
Backyard 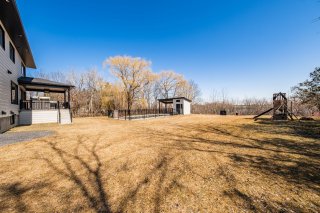 Pool
Pool 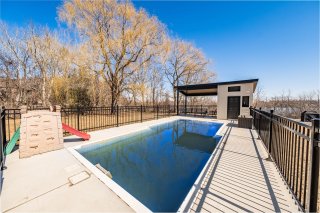 Back facade
Back facade 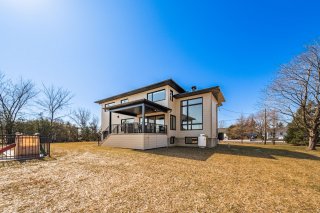 Patio
Patio 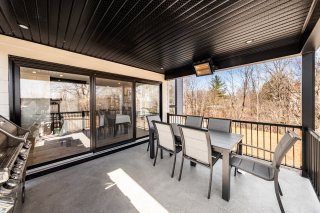 Patio
Patio 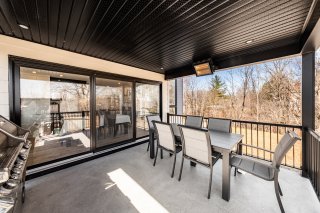 Aerial photo
Aerial photo 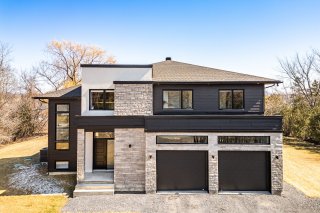 Aerial photo
Aerial photo 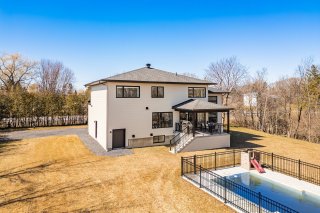 Aerial photo
Aerial photo 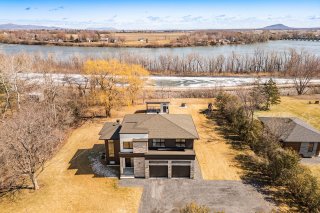 Aerial photo
Aerial photo 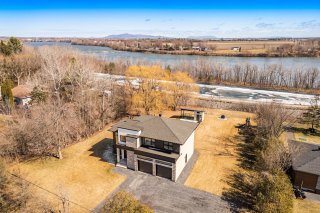 Aerial photo
Aerial photo 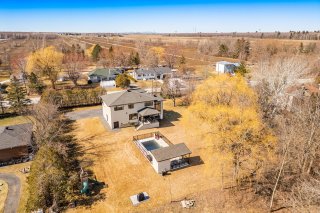 Aerial photo
Aerial photo 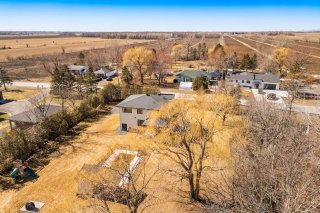 Aerial photo
Aerial photo 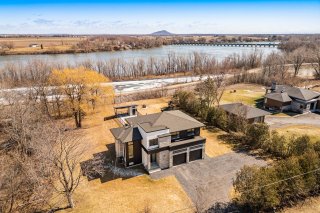 Aerial photo
Aerial photo 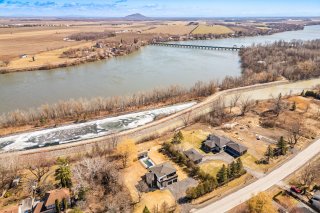 Aerial photo
Aerial photo 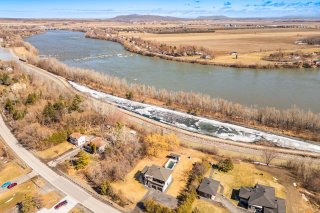 Aerial photo
Aerial photo 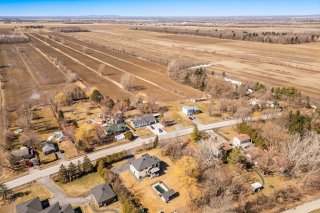 Aerial photo
Aerial photo 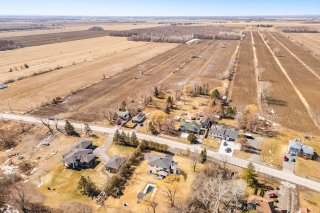 Aerial photo
Aerial photo 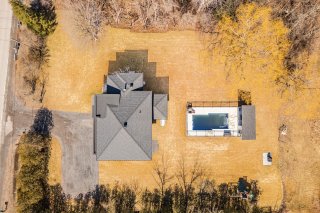
 Frontage
Frontage  Frontage
Frontage  Frontage
Frontage  Back facade
Back facade  Back facade
Back facade  Pool
Pool  Pool
Pool  Hallway
Hallway  Living room
Living room  Living room
Living room  Living room
Living room  Dining room
Dining room  Dining room
Dining room  Dining room
Dining room  Kitchen
Kitchen  Kitchen
Kitchen  Kitchen
Kitchen  Kitchen
Kitchen  Kitchen
Kitchen  Interior
Interior  Primary bedroom
Primary bedroom  Primary bedroom
Primary bedroom  Walk-in closet
Walk-in closet  Walk-in closet
Walk-in closet  Ensuite bathroom
Ensuite bathroom  Ensuite bathroom
Ensuite bathroom  Bedroom
Bedroom  Bathroom
Bathroom  Bedroom
Bedroom  Office
Office  Laundry room
Laundry room  Laundry room
Laundry room  Washroom
Washroom  Family room
Family room  Playroom
Playroom  Bedroom
Bedroom  Bathroom
Bathroom  Hallway
Hallway  Garage
Garage  Garage
Garage  Frontage
Frontage  Frontage
Frontage  Backyard
Backyard  Pool
Pool  Back facade
Back facade  Patio
Patio  Patio
Patio  Aerial photo
Aerial photo  Aerial photo
Aerial photo  Aerial photo
Aerial photo  Aerial photo
Aerial photo  Aerial photo
Aerial photo  Aerial photo
Aerial photo  Aerial photo
Aerial photo  Aerial photo
Aerial photo  Aerial photo
Aerial photo  Aerial photo
Aerial photo  Aerial photo
Aerial photo  Aerial photo
Aerial photo 
Description
Location
Room Details
| Room | Dimensions | Level | Flooring |
|---|---|---|---|
| Hallway | 7 x 7 P | Ground Floor | Ceramic tiles |
| Living room | 12.4 x 17 P | Ground Floor | Wood |
| Dining room | 13.4 x 12.8 P | Ground Floor | Wood |
| Kitchen | 12.2 x 12 P | Ground Floor | Ceramic tiles |
| Washroom | 6 x 4 P | Ground Floor | Ceramic tiles |
| Primary bedroom | 12 x 12 P | 2nd Floor | Wood |
| Other | 10 x 10 P | 2nd Floor | Ceramic tiles |
| Home office | 9 x 12 P | 2nd Floor | Wood |
| Bedroom | 11.2 x 12.8 P | 2nd Floor | Wood |
| Bedroom | 11 x 14 P | 2nd Floor | Wood |
| Bathroom | 8 x 6 P | 2nd Floor | Ceramic tiles |
| Home office | 10.9 x 10 P | Basement | Floating floor |
| Family room | 14.6 x 12.3 P | Basement | Floating floor |
| Bedroom | 11 x 11.3 P | Basement | Floating floor |
| Bathroom | 8 x 6 P | Basement | Ceramic tiles |
Characteristics
| Water supply | Artesian well |
|---|---|
| Foundation | Poured concrete |
| Hearth stove | Gaz fireplace |
| Garage | Attached, Other, Double width or more |
| Pool | Inground |
| Basement | 6 feet and over, Finished basement |
| Parking | Garage |
| Sewage system | Purification field, Septic tank |
| Roofing | Asphalt shingles |
| Zoning | Residential |
This property is presented in collaboration with RE/MAX ÉVOLUTION INC.
