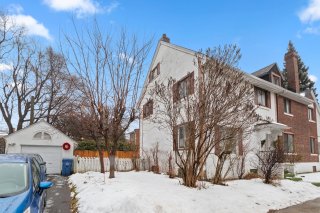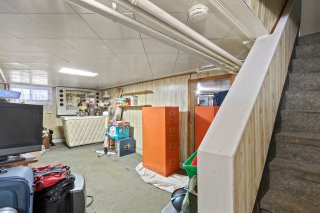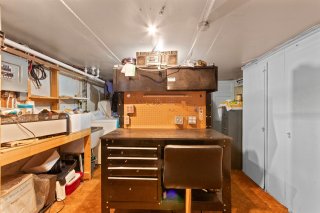88 Boul. Graham
$899,000
Mont-Royal H3P2C1
Two or more storey | MLS: 19976424
 Frontage
Frontage  Frontage
Frontage  Frontage
Frontage  Other
Other  Other
Other  Other
Other  Other
Other  Other
Other  Living room
Living room  Living room
Living room  Living room
Living room  Staircase
Staircase  Dining room
Dining room  Living room
Living room  Dining room
Dining room  Kitchen
Kitchen  Kitchen
Kitchen  Dinette
Dinette  Kitchen
Kitchen  Primary bedroom
Primary bedroom  Primary bedroom
Primary bedroom  Bedroom
Bedroom  Bedroom
Bedroom  Bathroom
Bathroom  Bedroom
Bedroom  Bedroom
Bedroom  Office
Office  Family room
Family room  Family room
Family room  Laundry room
Laundry room  Storage
Storage  Backyard
Backyard  Back facade
Back facade 
Description
Charming 4 bedroom cottage with lots of potential. Ideal for a young growing family. Interior is original and will need some renovations but the property is in good condition. Beautiful main floor layout with its living room open to the dinning room adjacent to the kitchen with dinette. Three 3 bedrooms on the second level with a full washroom, fourth 4th bedroom on the 3rd level with office. Finished basement with a family room, furnace room, storage area and a powder room. The property has a detached garage with a 2 car parking. Lovely intimate fenced backyard. This sale is made without any legal warranty of quality, at the buyer's own risk
Inclusions : All lights, curtains and blinds.
Location
Room Details
| Room | Dimensions | Level | Flooring |
|---|---|---|---|
| Bedroom | 10.5 x 16.8 P | 3rd Floor | |
| Home office | 10.10 x 16.8 P | 3rd Floor | |
| Primary bedroom | 10.9 x 13.2 P | 2nd Floor | |
| Bedroom | 10.9 x 9.11 P | 2nd Floor | |
| Bedroom | 10.6 x 7.7 P | 2nd Floor | |
| Bathroom | 6.8 x 8.1 P | 2nd Floor | |
| Living room | 14.5 x 10.11 P | Ground Floor | |
| Dining room | 11.0 x 12.2 P | Ground Floor | |
| Kitchen | 10.3 x 11.5 P | Ground Floor | |
| Family room | 21.7 x 10.0 P | Basement | |
| Laundry room | 21.7 x 13.1 P | Basement | |
| Washroom | 4.3 x 4.6 P | Basement |
Characteristics
| Landscaping | Fenced |
|---|---|
| Heating system | Hot water, Radiant |
| Water supply | Municipality |
| Heating energy | Electricity |
| Foundation | Poured concrete |
| Garage | Detached, Single width |
| Siding | Stucco |
| Proximity | Highway, Cegep, Hospital, Park - green area, Elementary school, High school, Public transport, University, Bicycle path, Daycare centre |
| Basement | 6 feet and over, Finished basement |
| Parking | Outdoor, Garage |
| Sewage system | Municipal sewer |
| Roofing | Asphalt shingles |
| Zoning | Residential |
| Driveway | Asphalt |
This property is presented in collaboration with LES IMMEUBLES KRONOS INC.
