15-15A Rue Louis-Dulongpré
$849,500
Blainville J7C5X7
Two or more storey | MLS: 20152974
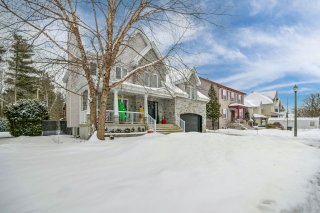 Frontage
Frontage 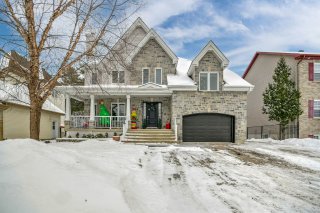 Frontage
Frontage 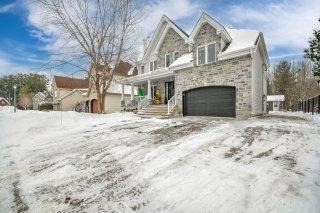 Hallway
Hallway 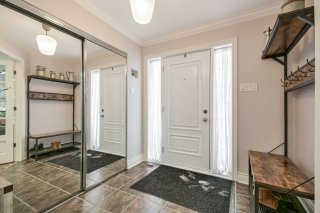 Hallway
Hallway 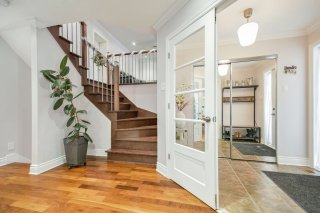 Living room
Living room 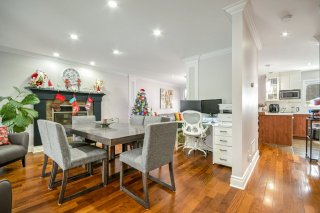 Living room
Living room 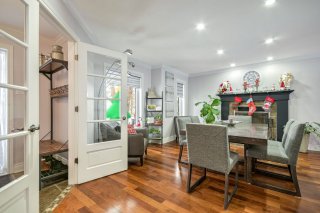 Living room
Living room 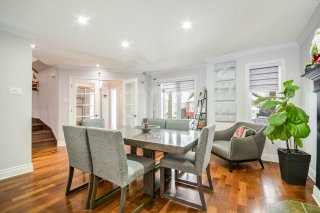 Living room
Living room 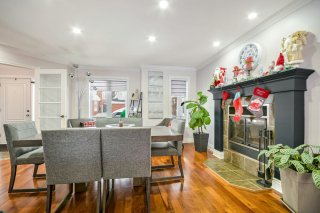 Living room
Living room 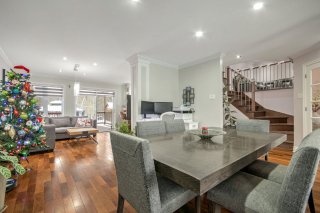 Dining room
Dining room 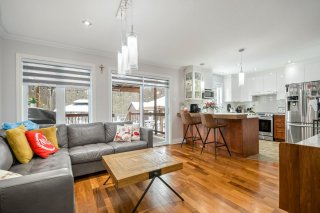 Dining room
Dining room 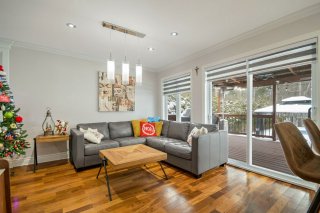 Dining room
Dining room 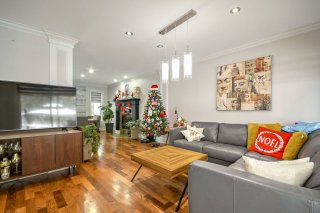 Kitchen
Kitchen 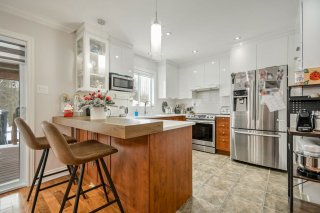 Kitchen
Kitchen 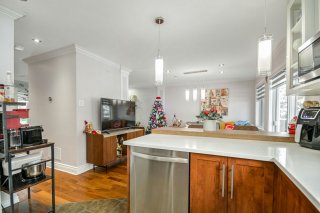 Kitchen
Kitchen 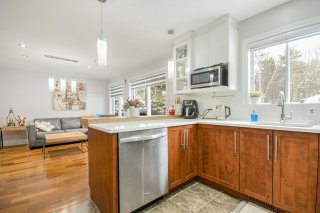 Washroom
Washroom 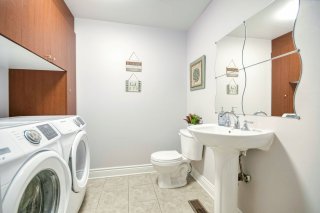 Family room
Family room 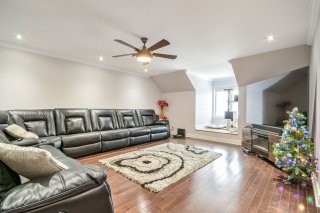 Family room
Family room 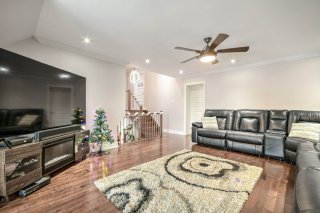 Bedroom
Bedroom 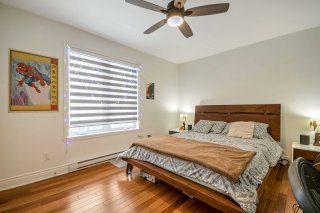 Bedroom
Bedroom 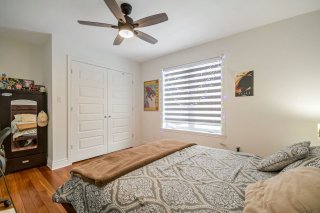 Primary bedroom
Primary bedroom 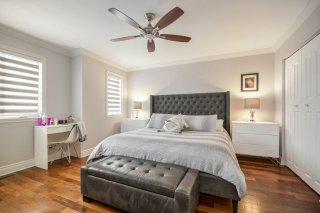 Primary bedroom
Primary bedroom 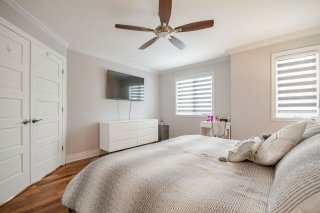 Primary bedroom
Primary bedroom 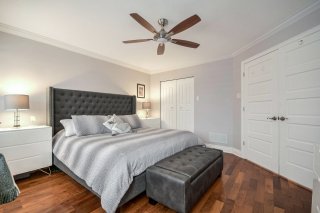 Bedroom
Bedroom 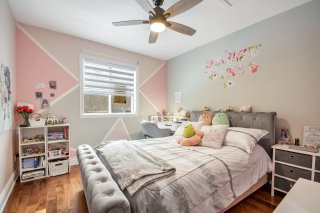 Bedroom
Bedroom 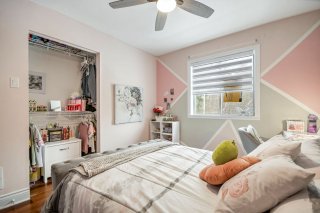 Bedroom
Bedroom 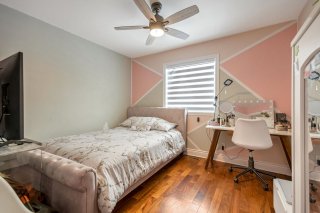 Bedroom
Bedroom 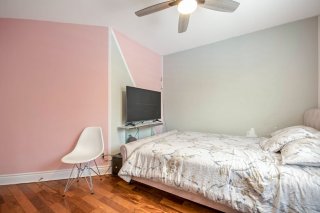 Bathroom
Bathroom 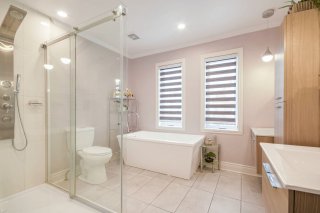 Bathroom
Bathroom 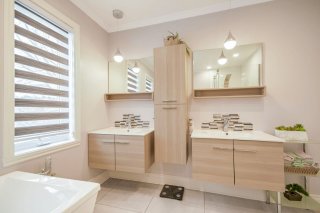 Garage
Garage 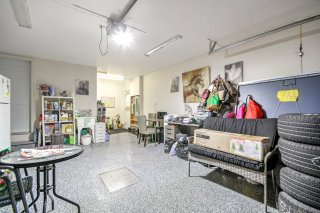 Patio
Patio 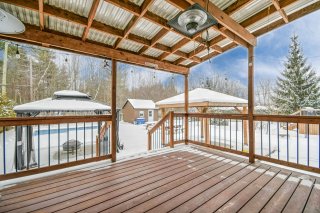 Backyard
Backyard 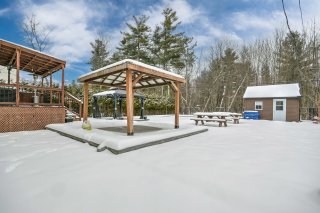 Backyard
Backyard 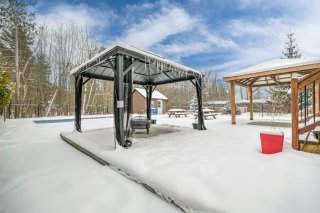 Pool
Pool 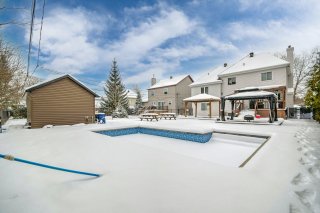
Description
Magnificent single-family home with intergeneration in basement, currently rented for $825/month. 4 bedrooms, 1.5 bathrooms, wood fireplace, integrated garage, fenced yard with in-ground pool, terrace and shed. Located in a quiet traffic circle, in a highly sought-after area of Blainville, 5 minutes from Highway 15, elementary school within 7 minutes' walk, high school, daycare and other services nearby. FREE VISIT JANUARY 5 1pm-4pm
FREE VISIT JANUARY 5 1pm-4pm
Renovations :
- 2022: Cleaning ventilation ducts
- 2022: Sealing windows and exterior doors
- 2023 : Mouldings
- 2021: Epoxy on garage floor, balcony and front staircase
- 2022: Complete excavation of yard and in-ground pool
- 2023: Siding and roofing of shed
Welcome to 15, rue Louis-Dulongpré in Blainville.
This magnificent property is located in Blainville-Nord, a
highly sought-after residential area ideal for families
seeking comfort and tranquility.
Discover the assets of this home:
As you enter, you'll be greeted by an enclosed entrance
hall, featuring a double closet with mirrored doors. The
living room, with its cozy wood-burning fireplace, opens
onto the open-plan dining room and kitchen, creating a
bright, convivial living space.
From the dining room, direct access leads to a vast
backyard, perfect for enjoying a quiet, relaxing
environment.
The first floor also includes a powder room combined with a
laundry room, with the possibility of adding a shower,
offering a practical and functional solution.
Upstairs, a beautiful staircase leads to a spacious family
room and the first bedroom. On the third level, you'll
discover the master bedroom, accompanied by two other
bedrooms and a luxurious bathroom.
The fully finished basement includes a storage room and a
bachelor (3 ½) currently rented at $825/month, including
snow-cleared parking. Other charges are the responsibility
of the tenant.
The heated single garage, integrated into the house, is
accessible from both the first floor and the basement, an
undeniable asset for your comfort.
The property is equipped with a central heat pump, ensuring
optimum comfort all year round.
Outside, you'll find a large fenced-in backyard, complete
with an in-ground pool and all its accessories, as well as
a practical shed for storing your gardening equipment and
accessories.
The absence of neighbors to the rear, with the forest as
your only view, guarantees unparalleled tranquility. What's
more, you'll be right next door to Parc Linéaire.
Ideal location:
This home enjoys a privileged geographic location, within
walking distance of L'Aquarelle and Pierre Elliott-Trudeau
elementary schools, as well as Lucille-Teasdale high
school. Parks, shops and major highways are also nearby,
making it easy to get around and meeting all your daily
needs.
This property offers an exceptional living environment,
perfect for a family looking to enjoy all that Blainville
has to offer.
Inclusions : Light fixtures, blinds, family room sectional sofa, pool accessories, pool heater (80,000BTU electric heat pump), central vacuum and accessories, fireplace accessories.
Exclusions : Dishwasher, string lights on the fence.
Location
Room Details
| Room | Dimensions | Level | Flooring |
|---|---|---|---|
| Bedroom | 11.3 x 10.8 P | Basement | Floating floor |
| Hallway | 8.2 x 7.6 P | Ground Floor | Ceramic tiles |
| Hallway | 8.2 x 7.6 P | Ground Floor | Ceramic tiles |
| Bedroom | 11.3 x 10.8 P | Basement | Floating floor |
| Kitchen | 10 x 10.3 P | Basement | |
| Living room | 15.2 x 13.6 P | Ground Floor | Wood |
| Kitchen | 10 x 10.3 P | Basement | |
| Living room | 15.2 x 13.6 P | Ground Floor | Wood |
| Dining room | 12.7 x 11.5 P | Ground Floor | Wood |
| Living room | 13.1 x 10.1 P | Basement | Floating floor |
| Living room | 13.1 x 10.1 P | Basement | Floating floor |
| Dining room | 12.7 x 11.5 P | Ground Floor | Wood |
| Kitchen | 11.1 x 10.8 P | Ground Floor | Ceramic tiles |
| Kitchen | 11.1 x 10.8 P | Ground Floor | Ceramic tiles |
| Bathroom | 9.4 x 5 P | Basement | Ceramic tiles |
| Bathroom | 9.4 x 5 P | Basement | Ceramic tiles |
| Washroom | 9.5 x 7.6 P | Ground Floor | Ceramic tiles |
| Washroom | 9.5 x 7.6 P | Ground Floor | Ceramic tiles |
| Family room | 18 x 15.3 P | 2nd Floor | Wood |
| Family room | 18 x 15.3 P | 2nd Floor | Wood |
| Bedroom | 14.3 x 13.5 P | 2nd Floor | Wood |
| Bedroom | 14.3 x 13.5 P | 2nd Floor | Wood |
| Primary bedroom | 12.5 x 11 P | 3rd Floor | Wood |
| Primary bedroom | 12.5 x 11 P | 3rd Floor | Wood |
| Bedroom | 11.1 x 9.2 P | 3rd Floor | Wood |
| Bedroom | 11.1 x 9.2 P | 3rd Floor | Wood |
| Bedroom | 10.8 x 9.9 P | 3rd Floor | Wood |
| Bedroom | 10.8 x 9.9 P | 3rd Floor | Wood |
| Bathroom | 10.8 x 10 P | 3rd Floor | Ceramic tiles |
| Bathroom | 10.8 x 10 P | 3rd Floor | Ceramic tiles |
| Storage | 7 x 5 P | Basement | Concrete |
| Storage | 7 x 5 P | Basement | Concrete |
Characteristics
| Driveway | Double width or more, Plain paving stone |
|---|---|
| Landscaping | Fenced, Landscape |
| Heating system | Air circulation, Electric baseboard units |
| Water supply | Municipality |
| Heating energy | Electricity |
| Equipment available | Central vacuum cleaner system installation, Ventilation system, Central heat pump |
| Foundation | Poured concrete |
| Hearth stove | Wood fireplace |
| Garage | Heated, Fitted, Single width |
| Siding | Brick |
| Distinctive features | No neighbours in the back, Intergeneration |
| Pool | Inground |
| Proximity | Other, Highway, Golf, Hospital, Park - green area, Elementary school, High school, Public transport, Bicycle path, Daycare centre |
| Bathroom / Washroom | Seperate shower |
| Basement | 6 feet and over, Finished basement, Separate entrance |
| Parking | Outdoor, Garage |
| Sewage system | Municipal sewer |
| Window type | Sliding, Crank handle, French window |
| Roofing | Asphalt shingles |
| Topography | Flat |
| Zoning | Residential |
This property is presented in collaboration with EXP AGENCE IMMOBILIÈRE
