5 Route 132 E.
$2,000,000 +tx
Saint-André-de-Kamouraska G0L2H0
Farm | MLS: 21106971
Overall View 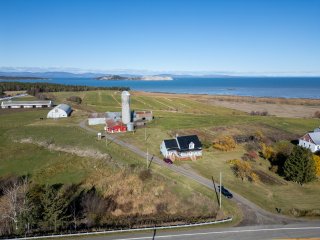 Overall View
Overall View  Overall View
Overall View  Overall View
Overall View  Overall View
Overall View  Overall View
Overall View  Overall View
Overall View  Overall View
Overall View  Overall View
Overall View  Overall View
Overall View  Frontage
Frontage 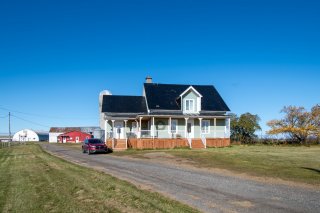 Frontage
Frontage  Barn
Barn 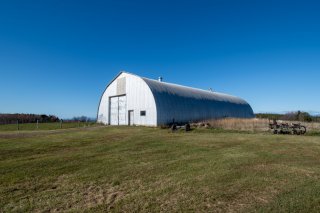 Barn
Barn  Frontage
Frontage  Frontage
Frontage  Overall View
Overall View  Overall View
Overall View  Overall View
Overall View  Overall View
Overall View 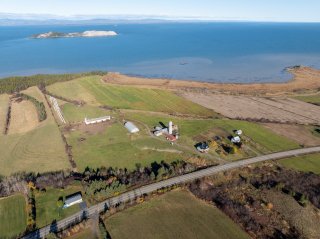 Overall View
Overall View  Overall View
Overall View 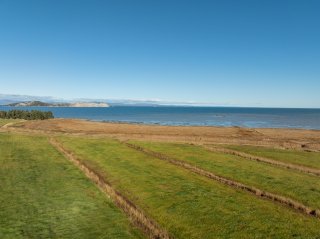 Access to a body of water
Access to a body of water  Waterfront
Waterfront 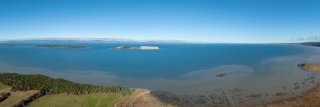 Access to a body of water
Access to a body of water 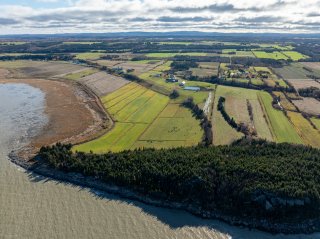 Access to a body of water
Access to a body of water  Overall View
Overall View  Overall View
Overall View  Overall View
Overall View  Overall View
Overall View  Overall View
Overall View  Overall View
Overall View  Overall View
Overall View  Overall View
Overall View  Overall View
Overall View  Overall View
Overall View  Overall View
Overall View 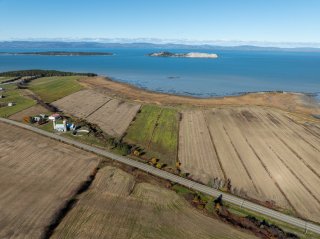 Overall View
Overall View  Overall View
Overall View  Overall View
Overall View  Overall View
Overall View  Overall View
Overall View  Overall View
Overall View  Overall View
Overall View  Overall View
Overall View  Overall View
Overall View 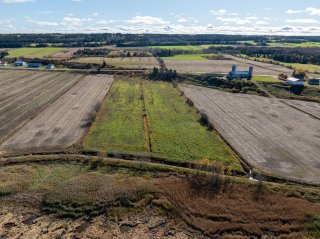 Overall View
Overall View  Overall View
Overall View  Overall View
Overall View  Overall View
Overall View  Overall View
Overall View  Overall View
Overall View  Overall View
Overall View  Overall View
Overall View  Overall View
Overall View  Overall View
Overall View  Overall View
Overall View  Overall View
Overall View  Overall View
Overall View  Overall View
Overall View  Overall View
Overall View 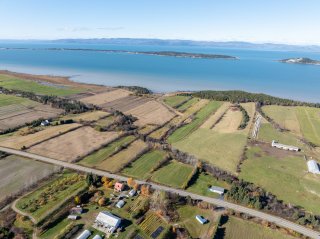 Overall View
Overall View  Overall View
Overall View  Waterfront
Waterfront  Wooded area
Wooded area  Wooded area
Wooded area  Wooded area
Wooded area  Wooded area
Wooded area  Woodland
Woodland  Land/Lot
Land/Lot  Land/Lot
Land/Lot  Land/Lot
Land/Lot  Land/Lot
Land/Lot  Overall View
Overall View  Overall View
Overall View  Overall View
Overall View  Land/Lot
Land/Lot  Land/Lot
Land/Lot  Land/Lot
Land/Lot 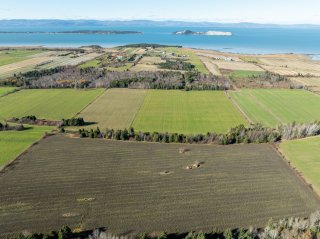 Land/Lot
Land/Lot  Land/Lot
Land/Lot  Land/Lot
Land/Lot  Land/Lot
Land/Lot  Woodland
Woodland  Woodland
Woodland 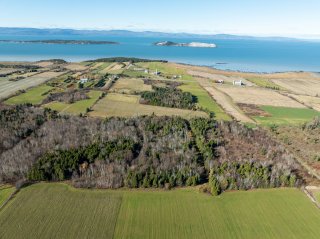 Woodland
Woodland  Overall View
Overall View  Overall View
Overall View 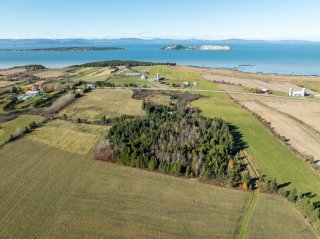 Overall View
Overall View  Overall View
Overall View  Overall View
Overall View  Overall View
Overall View  Overall View
Overall View  Overall View
Overall View 
 Overall View
Overall View  Overall View
Overall View  Overall View
Overall View  Overall View
Overall View  Overall View
Overall View  Overall View
Overall View  Overall View
Overall View  Overall View
Overall View  Overall View
Overall View  Frontage
Frontage  Frontage
Frontage  Barn
Barn  Barn
Barn  Frontage
Frontage  Frontage
Frontage  Overall View
Overall View  Overall View
Overall View  Overall View
Overall View  Overall View
Overall View  Overall View
Overall View  Overall View
Overall View  Access to a body of water
Access to a body of water  Waterfront
Waterfront  Access to a body of water
Access to a body of water  Access to a body of water
Access to a body of water  Overall View
Overall View  Overall View
Overall View  Overall View
Overall View  Overall View
Overall View  Overall View
Overall View  Overall View
Overall View  Overall View
Overall View  Overall View
Overall View  Overall View
Overall View  Overall View
Overall View  Overall View
Overall View  Overall View
Overall View  Overall View
Overall View  Overall View
Overall View  Overall View
Overall View  Overall View
Overall View  Overall View
Overall View  Overall View
Overall View  Overall View
Overall View  Overall View
Overall View  Overall View
Overall View  Overall View
Overall View  Overall View
Overall View  Overall View
Overall View  Overall View
Overall View  Overall View
Overall View  Overall View
Overall View  Overall View
Overall View  Overall View
Overall View  Overall View
Overall View  Overall View
Overall View  Overall View
Overall View  Overall View
Overall View  Overall View
Overall View  Overall View
Overall View  Overall View
Overall View  Overall View
Overall View  Waterfront
Waterfront  Wooded area
Wooded area  Wooded area
Wooded area  Wooded area
Wooded area  Wooded area
Wooded area  Woodland
Woodland  Land/Lot
Land/Lot  Land/Lot
Land/Lot  Land/Lot
Land/Lot  Land/Lot
Land/Lot  Overall View
Overall View  Overall View
Overall View  Overall View
Overall View  Land/Lot
Land/Lot  Land/Lot
Land/Lot  Land/Lot
Land/Lot  Land/Lot
Land/Lot  Land/Lot
Land/Lot  Land/Lot
Land/Lot  Land/Lot
Land/Lot  Woodland
Woodland  Woodland
Woodland  Woodland
Woodland  Overall View
Overall View  Overall View
Overall View  Overall View
Overall View  Overall View
Overall View  Overall View
Overall View  Overall View
Overall View  Overall View
Overall View  Overall View
Overall View 
Description
Location
Room Details
| Room | Dimensions | Level | Flooring |
|---|---|---|---|
| Kitchen | 11.11 x 11.11 M | Ground Floor | |
| Home office | 11.11 x 11.11 M | Ground Floor | Floating floor |
| Living room | 11.11 x 11.11 M | Ground Floor | Linoleum |
| Dining room | 11.11 x 11.11 M | Ground Floor | Floating floor |
| Washroom | 11.11 x 11.11 M | Ground Floor | Linoleum |
| Bathroom | 11.11 x 11.11 M | Ground Floor | Linoleum |
| Bedroom | 11.11 x 11.11 M | 2nd Floor | Linoleum |
| Bedroom | 11.11 x 11.11 M | 2nd Floor | Linoleum |
| Bedroom | 11.11 x 11.11 M | 2nd Floor | Linoleum |
| Bedroom | 11.11 x 11.11 M | 2nd Floor | Linoleum |
| Primary bedroom | 11.11 x 11.11 M | 2nd Floor | Linoleum |
| Other | 11.11 x 11.11 M | Basement | Concrete |
| Other | 11.11 x 11.11 M | Basement | Concrete |
| Storage | 11.11 x 11.11 M | Basement | Concrete |
| Cellar / Cold room | 11.11 x 11.11 M | Basement | Concrete |
| Washroom | 11.11 x 11.11 M | 2nd Floor | Linoleum |
Characteristics
| Carport | Other, Detached |
|---|---|
| Driveway | Not Paved |
| Landscaping | Landscape |
| Cupboard | Wood |
| Basement foundation | Concrete slab on the ground |
| Building | Other, Shed |
| Heating system | Other, Hot water |
| Water supply | Artesian well |
| Heating energy | Other, Bi-energy, Wood, Electricity |
| Equipment available | Water softener, Other |
| Exploitation | General, Market gardening, Other |
| Windows | PVC |
| Foundation | Poured concrete |
| Garage | Detached |
| Equipment | Other |
| Siding | Wood |
| Distinctive features | Water access, Other, No neighbours in the back, Wooded lot: hardwood trees, Waterfront, Navigable |
| Proximity | Other, Highway, Elementary school, High school |
| Bathroom / Washroom | Seperate shower |
| Basement | 6 feet and over, Other, Separate entrance |
| Parking | In carport, Outdoor, Garage |
| Sewage system | Purification field, Septic tank |
| Window type | Crank handle |
| Roofing | Tin |
| Topography | Flat |
| View | Other, Water, Mountain, Panoramic |
| Zoning | Agricultural, Residential |
This property is presented in collaboration with EXP AGENCE IMMOBILIÈRE
