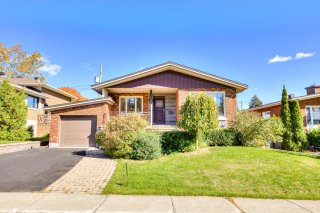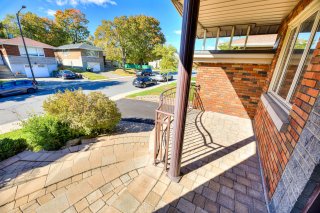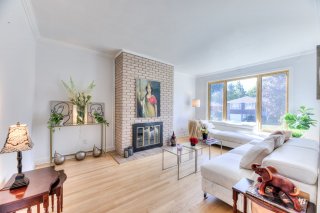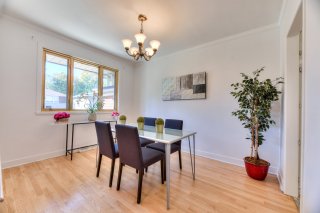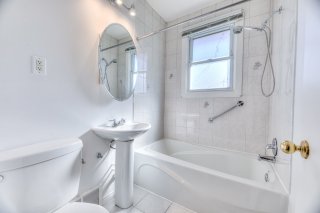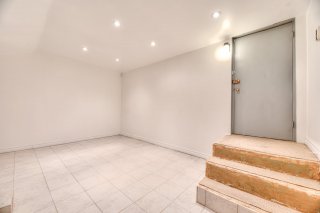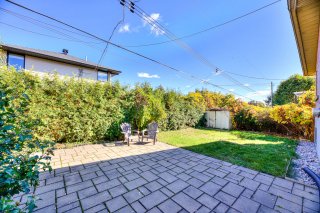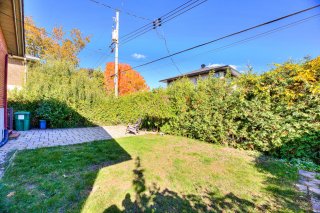784 38e Avenue
$749,000
Montréal (Lachine) H8T2C1
Bungalow | MLS: 21403001
Description
SUNFILLED SINGLE FAMILY HOME nestled on a quiet, tree-lined street in coveted LACHINE WEST. Boasting 3+1 bedrooms & 2 full bathrooms, the bright open-concept living/dining features large windows, a cozy fireplace, and convenient eat-in kitchen. The private fence backyard is perfect for outdoor entertaining with its large raised deck. Fully finished basement includes a spacious family room, additional bedroom,full bath, and extra living space that can be fitted out according to your needs. Steps from top schools, Lac St-Louis, parks,shops, & public transit, this home is ideal for multi-generational living. Don't miss this perfect opportunity!
MAIN FLOOR:
-Pave uni stone entrance
-closed vestibule with coat closet
-3 bedrooms wood floors
-Livingroom with fireplace illuminated by ample natural
light streaming through expansive windows.
-Open concept Living/Dining
-Eat-in kitchen with access to porch
-Full bathroom
-Living area does not include basement.
-Ceiling height 8'6
FINISHED BASEMENT
-Spacious family room with office, nice sized windows!!
-Bedroom adjacent to bathroom
-The expansive bathroom features large bath and separate
shower.
-Separate laundry room with sink
-Additional room that can be fitted out according to your
needs
-storage room
-Mechanical room with workshop
-Can be intergenerational with exit to courtyard and garage
-Integrated 1-car garage, driveway can accommodate
additional car
-ceiling height 7'3
OUTDOORS:
-Uni Stone paved walkway leads to front entrance
-Fully landscaped front yard
-Rear of property features a large porch
-The private fenced courtyard is completely landscaped,
Ideal for enjoying beautiful summer days
PROXIMITY:
Primary schools: Victor-Thérien, Académie Sainte-Anne.
High schools: Saint-Louis College, Sainte-Anne College.
5 min. walk to Carignan Park
Walking distance the Riverside park and bicycle paths,
making it ideal for your family!
Lachine hospital, are just a short drive or walk away.
18 min. walk to Lachine train station
Located just 10 minutes from downtown Montreal,
5 minutes from Dorval airport
Easy access to Highway 20.
****DECLARATIONS****
* The pre-sale inspection report dated October 11 2024, by
Paul Duey of Apex Inspection is available in the additional
documents.
*Living area and dimensions have been taken from the
property assessment roll and have not been verified.
*Stoves, fireplaces, combustion appliances & chimneys sold
without guarantee as to their compliance with the
applicable regulations and requirements imposed by
insurance companies.
Inclusions : Fridge, Stove, Dishwasher, Washer,Dryer, Lighting fixtures, Garage door opener
Location
Room Details
| Room | Dimensions | Level | Flooring |
|---|---|---|---|
| Other | 5.1 x 4.2 P | Ground Floor | Ceramic tiles |
| Other | 8.4 x 6.6 P | Ground Floor | Wood |
| Living room | 16.11 x 11.5 P | Ground Floor | Wood |
| Dining room | 12.0 x 9.6 P | Ground Floor | Wood |
| Kitchen | 13.8 x 9.7 P | Ground Floor | Wood |
| Primary bedroom | 14.2 x 11.0 P | Ground Floor | Wood |
| Bedroom | 10.3 x 10.0 P | Ground Floor | Wood |
| Bedroom | 11.0 x 11.6 P | Ground Floor | Wood |
| Bathroom | 6.6 x 4.11 P | Ground Floor | Ceramic tiles |
| Family room | 19.6 x 17.7 P | Basement | Floating floor |
| Bedroom | 10.1 x 11.10 P | Basement | Floating floor |
| Bathroom | 11.10 x 6.8 P | Basement | Ceramic tiles |
| Laundry room | 12.10 x 8.5 P | Basement | Ceramic tiles |
| Other | 15.10 x 15.4 P | Basement | Ceramic tiles |
| Workshop | 15.2 x 12.4 P | Basement | Ceramic tiles |
Characteristics
| Landscaping | Patio |
|---|---|
| Heating system | Air circulation |
| Water supply | Municipality |
| Heating energy | Electricity |
| Garage | Attached, Single width |
| Proximity | Highway, Hospital, Park - green area, Elementary school, High school, Public transport, Bicycle path, Cross-country skiing, Daycare centre |
| Basement | 6 feet and over, Finished basement |
| Parking | Outdoor, Garage |
| Sewage system | Municipal sewer |
| Zoning | Residential |
| Equipment available | Central heat pump, Private yard |
| Driveway | Asphalt |
This property is presented in collaboration with ROYAL LEPAGE HERITAGE

