1082-1084 Rue du Tour-du-Lac
$625,000
Val-David J0T2N0
Duplex | MLS: 21816187
Frontage  Balcony
Balcony  Dining room
Dining room  Kitchen
Kitchen  Living room
Living room  Living room
Living room  Corridor
Corridor  Primary bedroom
Primary bedroom  Primary bedroom
Primary bedroom 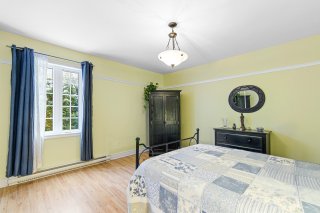 Bathroom
Bathroom  Bathroom
Bathroom  Bedroom
Bedroom  Bedroom
Bedroom  Balcony
Balcony  Living room
Living room 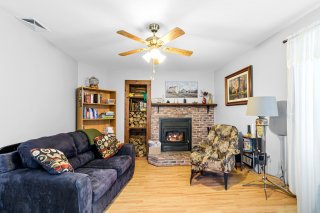 Living room
Living room  Kitchen
Kitchen  Corridor
Corridor  Primary bedroom
Primary bedroom  Primary bedroom
Primary bedroom  Bathroom
Bathroom  Bathroom
Bathroom  Bedroom
Bedroom  Parking
Parking  Shed
Shed 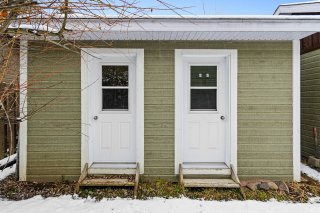 Shed
Shed 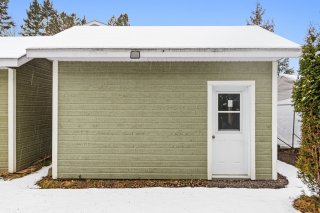 Frontage
Frontage  Exterior
Exterior  Aerial photo
Aerial photo  Aerial photo
Aerial photo  Aerial photo
Aerial photo  Aerial photo
Aerial photo  Aerial photo
Aerial photo  Aerial photo
Aerial photo  Aerial photo
Aerial photo  Aerial photo
Aerial photo  Aerial photo
Aerial photo 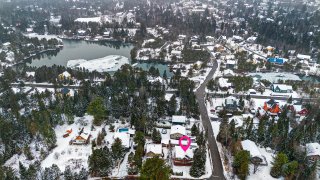 Frontage
Frontage 
 Balcony
Balcony  Dining room
Dining room  Kitchen
Kitchen  Living room
Living room  Living room
Living room  Corridor
Corridor  Primary bedroom
Primary bedroom  Primary bedroom
Primary bedroom  Bathroom
Bathroom  Bathroom
Bathroom  Bedroom
Bedroom  Bedroom
Bedroom  Balcony
Balcony  Living room
Living room  Living room
Living room  Kitchen
Kitchen  Corridor
Corridor  Primary bedroom
Primary bedroom  Primary bedroom
Primary bedroom  Bathroom
Bathroom  Bathroom
Bathroom  Bedroom
Bedroom  Parking
Parking  Shed
Shed  Shed
Shed  Frontage
Frontage  Exterior
Exterior  Aerial photo
Aerial photo  Aerial photo
Aerial photo  Aerial photo
Aerial photo  Aerial photo
Aerial photo  Aerial photo
Aerial photo  Aerial photo
Aerial photo  Aerial photo
Aerial photo  Aerial photo
Aerial photo  Aerial photo
Aerial photo  Frontage
Frontage 
Description
Location
Room Details
| Room | Dimensions | Level | Flooring |
|---|---|---|---|
| Hallway | 8.1 x 7.5 P | Ground Floor | Ceramic tiles |
| Kitchen | 9.2 x 7.8 P | 2nd Floor | Ceramic tiles |
| Living room | 18.11 x 11.2 P | Ground Floor | Floating floor |
| Dining room | 11.9 x 8.7 P | 2nd Floor | Ceramic tiles |
| Kitchen | 16.4 x 11.3 P | Ground Floor | Ceramic tiles |
| Living room | 12.11 x 16.2 P | 2nd Floor | Floating floor |
| Dining room | 8.5 x 8.1 P | Ground Floor | Ceramic tiles |
| Primary bedroom | 13.1 x 11.11 P | 2nd Floor | Floating floor |
| Primary bedroom | 13.1 x 12.2 P | Ground Floor | Floating floor |
| Bathroom | 12.3 x 8.6 P | 2nd Floor | Ceramic tiles |
| Bathroom | 12.3 x 8.6 P | Ground Floor | Ceramic tiles |
| Bedroom | 10.11 x 10.3 P | 2nd Floor | Floating floor |
| Bedroom | 10.3 x 9.9 P | Ground Floor | Floating floor |
Characteristics
| Driveway | Double width or more, Not Paved |
|---|---|
| Basement foundation | Concrete slab on the ground |
| Heating system | Electric baseboard units |
| Water supply | Municipality |
| Heating energy | Wood, Electricity |
| Hearth stove | Wood fireplace |
| Siding | Wood |
| Proximity | Highway, Park - green area, Elementary school, Bicycle path, Alpine skiing, Cross-country skiing, Daycare centre |
| Parking | Outdoor |
| Sewage system | Municipal sewer |
| Roofing | Asphalt shingles |
| Topography | Flat |
| Zoning | Residential |
| Cupboard | Thermoplastic |
This property is presented in collaboration with EXP AGENCE IMMOBILIÈRE
