1730 Av. Stravinski
$995,000
Brossard J4X2J4
Two or more storey | MLS: 22188151
Frontage  Frontage
Frontage  Backyard
Backyard  Living room
Living room  Living room
Living room  Living room
Living room  Living room
Living room  Living room
Living room  Living room
Living room  Family room
Family room  Family room
Family room  Family room
Family room  Family room
Family room  Family room
Family room  Kitchen
Kitchen  Kitchen
Kitchen  Kitchen
Kitchen  Kitchen
Kitchen  Bathroom
Bathroom  Laundry room
Laundry room  Corridor
Corridor  Bedroom
Bedroom  Bedroom
Bedroom  Bedroom
Bedroom  Primary bedroom
Primary bedroom  Primary bedroom
Primary bedroom  Bathroom
Bathroom  Bathroom
Bathroom  Primary bedroom
Primary bedroom  Playroom
Playroom  Playroom
Playroom  Playroom
Playroom  Playroom
Playroom 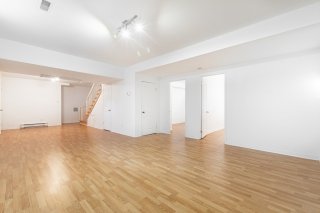 Bedroom
Bedroom 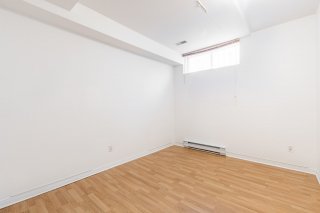 Bedroom
Bedroom 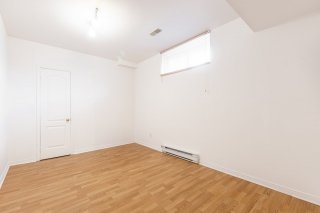 Bathroom
Bathroom 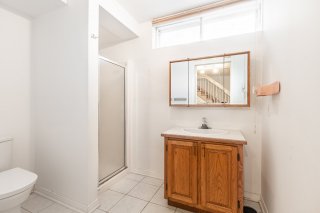 Garage
Garage 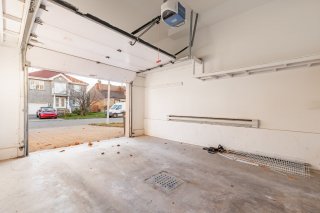
 Frontage
Frontage  Backyard
Backyard  Living room
Living room  Living room
Living room  Living room
Living room  Living room
Living room  Living room
Living room  Living room
Living room  Family room
Family room  Family room
Family room  Family room
Family room  Family room
Family room  Family room
Family room  Kitchen
Kitchen  Kitchen
Kitchen  Kitchen
Kitchen  Kitchen
Kitchen  Bathroom
Bathroom  Laundry room
Laundry room  Corridor
Corridor  Bedroom
Bedroom  Bedroom
Bedroom  Bedroom
Bedroom  Primary bedroom
Primary bedroom  Primary bedroom
Primary bedroom  Bathroom
Bathroom  Bathroom
Bathroom  Primary bedroom
Primary bedroom  Playroom
Playroom  Playroom
Playroom  Playroom
Playroom  Playroom
Playroom  Bedroom
Bedroom  Bedroom
Bedroom  Bathroom
Bathroom  Garage
Garage 
Description
Magnificent cottage located in a quiet corner of sector R with easy access to highways 132, 10, 15. Very spacious and bright. Cathedral ceiling in the living room. 3 large bedrooms (master bedroom with en-suite bathroom). Large playroom with 2 bedrooms and a bathroom in the basement. Several upgrades over the years. 3 full bathroom, Municipal assessment $881,400
Location
Room Details
| Room | Dimensions | Level | Flooring |
|---|---|---|---|
| Living room | 16.11 x 12.8 P | Ground Floor | Wood |
| Living room | 16.11 x 12.8 P | Ground Floor | Wood |
| Family room | 15.2 x 9.11 P | Ground Floor | Wood |
| Family room | 15.2 x 9.11 P | Ground Floor | Wood |
| Washroom | 10.2 x 5.10 P | Ground Floor | Ceramic tiles |
| Washroom | 10.2 x 5.10 P | Ground Floor | Ceramic tiles |
| Kitchen | 15.7 x 9.6 P | Ground Floor | Ceramic tiles |
| Kitchen | 15.7 x 9.6 P | Ground Floor | Ceramic tiles |
| Dining room | 14.10 x 10.7 P | Ground Floor | Wood |
| Dining room | 14.10 x 10.7 P | Ground Floor | Wood |
| Primary bedroom | 15.3 x 14.0 P | 2nd Floor | Wood |
| Primary bedroom | 15.3 x 14.0 P | 2nd Floor | Wood |
| Bathroom | 11.1 x 6.0 P | 2nd Floor | Ceramic tiles |
| Bathroom | 11.1 x 6.0 P | 2nd Floor | Ceramic tiles |
| Bedroom | 14.0 x 13.2 P | 2nd Floor | Wood |
| Bedroom | 14.0 x 13.2 P | 2nd Floor | Wood |
| Bedroom | 14.2 x 11.1 P | 2nd Floor | Wood |
| Bedroom | 14.2 x 11.1 P | 2nd Floor | Wood |
| Bathroom | 8.4 x 6.1 P | 2nd Floor | Ceramic tiles |
| Bathroom | 8.4 x 6.1 P | 2nd Floor | Ceramic tiles |
| Playroom | 32.7 x 14.1 P | Basement | Floating floor |
| Playroom | 32.7 x 14.1 P | Basement | Floating floor |
| Bedroom | 13.5 x 9.3 P | Basement | Floating floor |
| Bedroom | 13.5 x 9.3 P | Basement | Floating floor |
| Bedroom | 13.3 x 8.7 P | Basement | Floating floor |
| Bedroom | 13.3 x 8.7 P | Basement | Floating floor |
| Bathroom | 8.3 x 5.8 P | Basement | Ceramic tiles |
| Bathroom | 8.3 x 5.8 P | Basement | Ceramic tiles |
| Storage | 5.7 x 3.6 P | Basement | Floating floor |
| Storage | 5.7 x 3.6 P | Basement | Floating floor |
Characteristics
| Water supply | Municipality |
|---|---|
| Sewage system | Municipal sewer |
| Zoning | Residential |
This property is presented in collaboration with LES IMMEUBLES CHARISMA INC.
