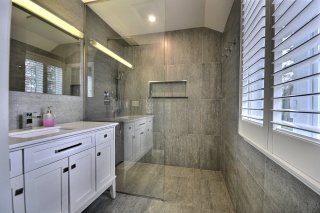11 Rue Augier
$1,675,000
Laval (Auteuil) H7J1A7
Two or more storey | MLS: 22368068
Frontage  Frontage
Frontage  Hallway
Hallway  Overall View
Overall View  Living room
Living room  Office
Office  Overall View
Overall View  Kitchen
Kitchen  Overall View
Overall View  Overall View
Overall View  Bathroom
Bathroom  Bathroom
Bathroom  Primary bedroom
Primary bedroom  Overall View
Overall View  Overall View
Overall View  Overall View
Overall View  Bedroom
Bedroom  Bedroom
Bedroom  Bathroom
Bathroom  Bathroom
Bathroom  Bedroom
Bedroom  Bedroom
Bedroom  Basement
Basement  Basement
Basement  Basement
Basement  Basement
Basement  Overall View
Overall View  Overall View
Overall View  Backyard
Backyard  Overall View
Overall View  Patio
Patio  Overall View
Overall View  Overall View
Overall View  Pool
Pool  Pool
Pool  Pool
Pool  Overall View
Overall View  Patio
Patio  Patio
Patio  Overall View
Overall View  Overall View
Overall View  Water view
Water view  Water view
Water view  Garage
Garage 
 Frontage
Frontage  Hallway
Hallway  Overall View
Overall View  Living room
Living room  Office
Office  Overall View
Overall View  Kitchen
Kitchen  Overall View
Overall View  Overall View
Overall View  Bathroom
Bathroom  Bathroom
Bathroom  Primary bedroom
Primary bedroom  Overall View
Overall View  Overall View
Overall View  Overall View
Overall View  Bedroom
Bedroom  Bedroom
Bedroom  Bathroom
Bathroom  Bathroom
Bathroom  Bedroom
Bedroom  Bedroom
Bedroom  Basement
Basement  Basement
Basement  Basement
Basement  Basement
Basement  Overall View
Overall View  Overall View
Overall View  Backyard
Backyard  Overall View
Overall View  Patio
Patio  Overall View
Overall View  Overall View
Overall View  Pool
Pool  Pool
Pool  Pool
Pool  Overall View
Overall View  Patio
Patio  Patio
Patio  Overall View
Overall View  Overall View
Overall View  Water view
Water view  Water view
Water view  Garage
Garage 
Description
Location
Room Details
| Room | Dimensions | Level | Flooring |
|---|---|---|---|
| Hallway | 14.2 x 11.0 P | Ground Floor | Wood |
| Living room | 15.1 x 11.6 P | Ground Floor | Wood |
| Home office | 9.6 x 9.3 P | Ground Floor | Wood |
| Dining room | 12.0 x 11.4 P | Ground Floor | Wood |
| Kitchen | 18.0 x 13.0 P | Ground Floor | Wood |
| Bathroom | 13.8 x 10.0 P | Ground Floor | Ceramic tiles |
| Laundry room | 10.1 x 3.5 P | Ground Floor | Ceramic tiles |
| Primary bedroom | 15.6 x 22.7 P | 2nd Floor | Wood |
| Bedroom | 16.3 x 14.6 P | 2nd Floor | Wood |
| Bedroom | 16.3 x 9.2 P | 2nd Floor | Wood |
| Bathroom | 9.4 x 6.8 P | 2nd Floor | Ceramic tiles |
| Bedroom | 15.6 x 12.0 P | Basement | |
| Family room | 15.6 x 17.0 P | Basement | |
| Washroom | 13.3 x 3.6 P | Basement | |
| Storage | 9.0 x 7.9 P | Basement | |
| Storage | 15.0 x 11.0 P | Basement |
Characteristics
| Driveway | Double width or more, Asphalt |
|---|---|
| Landscaping | Fenced, Landscape |
| Cupboard | Wood, Thermoplastic |
| Heating system | Air circulation, Space heating baseboards, Electric baseboard units |
| Water supply | Private |
| Heating energy | Wood, Electricity |
| Equipment available | Water softener, Central vacuum cleaner system installation, Alarm system, Electric garage door, Central air conditioning, Wall-mounted air conditioning, Central heat pump |
| Windows | PVC |
| Foundation | Poured concrete |
| Hearth stove | Wood fireplace |
| Garage | Heated, Fitted, Single width |
| Siding | Aluminum, Brick, Pressed fibre, Concrete stone |
| Distinctive features | Water access, No neighbours in the back, Cul-de-sac, Waterfront, Navigable |
| Pool | Heated, Inground |
| Proximity | Highway, Golf, Park - green area, Elementary school, High school, Public transport, Daycare centre, Réseau Express Métropolitain (REM) |
| Bathroom / Washroom | Seperate shower |
| Available services | Fire detector |
| Basement | 6 feet and over, Finished basement, Separate entrance |
| Parking | Outdoor, Garage |
| Sewage system | Other, Purification field, Septic tank |
| Window type | Sliding, Crank handle, French window |
| Roofing | Asphalt shingles |
| Topography | Flat |
| View | Water, Panoramic |
| Zoning | Residential |
This property is presented in collaboration with ROYAL LEPAGE LE CARREFOUR
