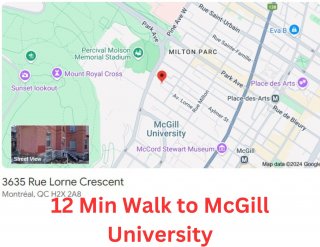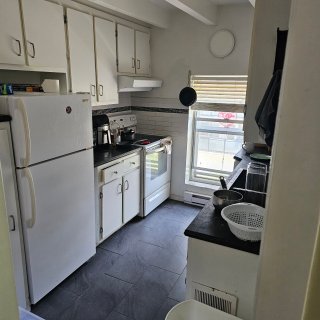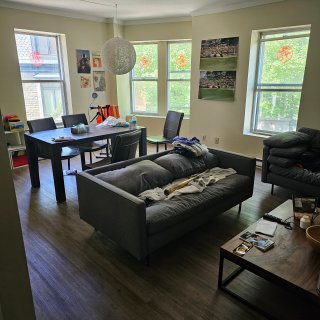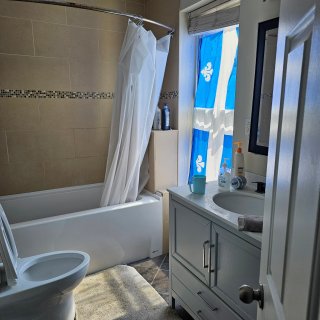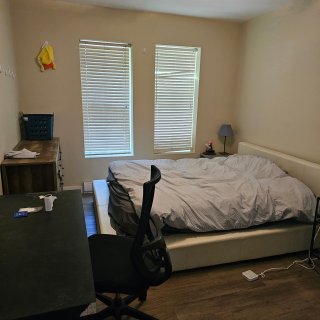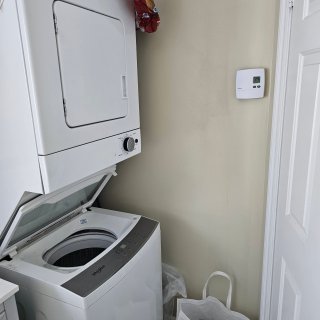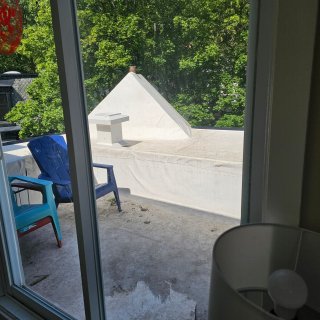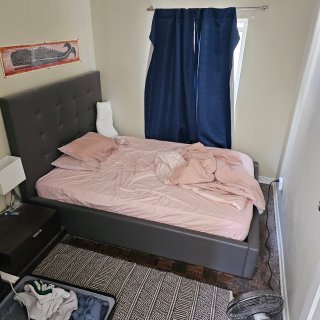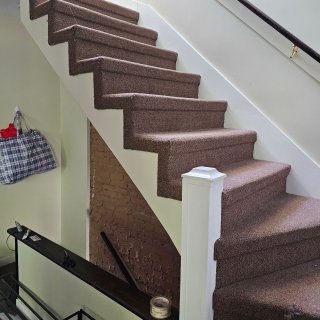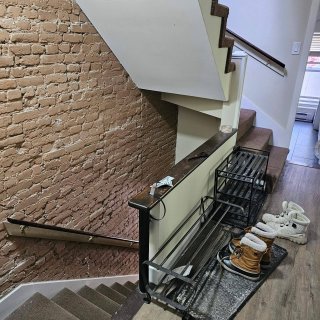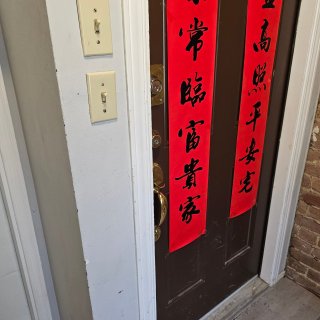3635 Rue Lorne-Crescent #1
$565,000
Montréal (Le Plateau-Mont-Royal) H2X2A8
Apartment | MLS: 22770436
Description
Inclusions : fridge stove washer dryer and the furniture from mobilia
Exclusions : The tenants property
Location
Room Details
| Room | Dimensions | Level | Flooring |
|---|---|---|---|
| Bathroom | 10.3 x 5.1 P | 2nd Floor | Ceramic tiles |
| Primary bedroom | 10.9 x 13.7 P | 2nd Floor | Parquetry |
| Living room | 19.4 x 13.8 P | 2nd Floor | Parquetry |
| Kitchen | 9.11 x 7.5 P | 2nd Floor | Ceramic tiles |
| Bedroom | 10.2 x 7.7 P | 3rd Floor | Parquetry |
Characteristics
| Landscaping | Patio |
|---|---|
| Heating system | Electric baseboard units |
| Water supply | Municipality |
| Proximity | Cegep, Hospital, Park - green area, Elementary school, High school, Public transport, University, Bicycle path, Daycare centre, Réseau Express Métropolitain (REM) |
| Sewage system | Municipal sewer |
| Zoning | Residential |
| Equipment available | Private balcony |
This property is presented in collaboration with GROUPE SUTTON SYNERGIE INC.


