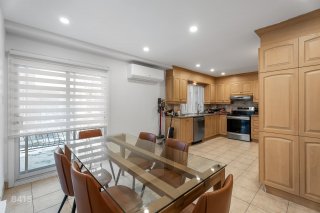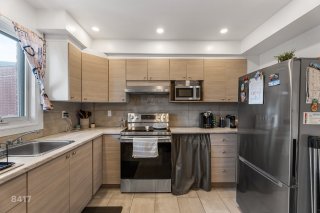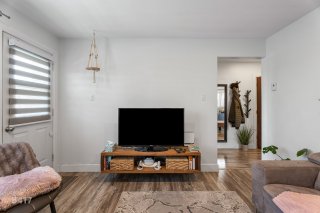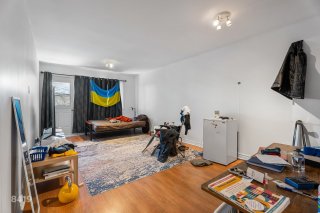8415-8419 Rue Lévrard
$1,189,900
Montréal (Saint-Léonard) H1R2S7
Quadruplex | MLS: 23675635
 Frontage
Frontage  Hallway
Hallway  Bedroom
Bedroom  Bedroom
Bedroom  Corridor
Corridor  Living room
Living room  Living room
Living room  Bedroom
Bedroom  Bedroom
Bedroom  Dining room
Dining room  Bathroom
Bathroom  Primary bedroom
Primary bedroom  Primary bedroom
Primary bedroom  Ensuite bathroom
Ensuite bathroom  Kitchen
Kitchen  Kitchen
Kitchen  Dining room
Dining room  Playroom
Playroom  Playroom
Playroom  Workshop
Workshop  Garage
Garage  Frontage
Frontage  Hallway
Hallway  Corridor
Corridor  Bathroom
Bathroom  Kitchen
Kitchen  Kitchen
Kitchen  Kitchen
Kitchen  Primary bedroom
Primary bedroom  Bedroom
Bedroom  Corridor
Corridor  Living room
Living room  Living room
Living room  Bedroom
Bedroom  Frontage
Frontage  Hallway
Hallway  Living room
Living room  Living room
Living room  Corridor
Corridor  Bathroom
Bathroom  Bedroom
Bedroom  Bedroom
Bedroom  Kitchen
Kitchen  Backyard
Backyard  Backyard
Backyard  Frontage
Frontage  Kitchen
Kitchen  Loft
Loft  Loft
Loft  Kitchen
Kitchen  Corridor
Corridor  Storage
Storage  Frontage
Frontage  Back facade
Back facade 
Description
Beautiful fourplex located on the north side of St-Leonard with 4 registered units and 4 independent Hydro Quebec meters.Gross revenue of over $58,000 per year ideal for investor or future owner occupant.Mainfloor with 3 bedrooms and 2 full bathrooms as well as access to playroom in basement and double garage.Thermopompe 2024.Other apartments have been updated and renovated over the years but still have room for rental optimization.Located on corner lot and landscaping done in 2024,this property offers a large backyard great for gatherings and outdoor fun.In proximity to all services and public transportation,ease of access to major arteries.
This beautiful fourplex located on corner lot offers
everything for an investor or future owner occupant.
Located on the north side of St-Leonard this property is
one of the best buys in the area. With 4 units allowing
from comfortable living and in proximity to all services it
is an investment in which one cannot go wrong.
The property
- gross revenue $ 58,500 / year
- 4 registered unit at municipality
- 4 electric entrances
- landscaping 2024
- corner lot
- main floor with basement
- balconies and railings changed
- doors and windows changed
- garage door changed
- double garage
8415 Lévrard - main floor
- 3 bedrooms on main floor
- 2 full bathrooms (includes one en-suite bathroom in
primary bedroom)
- playroom in basement 2/ laundry room
- floors have been sanded and varnished
- hardwood kitchen cabinets with granite countertops
- clean and proper unit
- Heat pump 2024
- basement with exit to backyard
- 60 gallons water heater
- luminous and large allowing for lots of natural light
- double garage w/ electrical garage door opener
- double driveway
8417 Lévrard - 2nd floor - 4 1/2 (2 bedroom)
- renovated and modern
- 2 bedrooms
- washer-dryer hookup
- renovated kitchen
- 2 balconies (front and back)
8419 Lévrard - 2nd floor - 3 1/2 (1 bedroom)
- formerly a 4 1/2 (as per previous owner)
- 2nd bedroom can be used as a dining room
- washer-dryer hookups
- kitchen upgraded
- 2 balconies (front and back)
8415A Lévrard - semi-sous-sol - loft
- added in 2022
- recognized at the municipality of Montreal (plans and
permits)
- washer-dryer hookups
- renovated loft
- extremely luminous with lots of windows and natural light
- storage under front stairs
- independent electrical meter
Public transportation
- Highway 40, Highway 25, Highway 19
- A-25 Bridge
- Bus: Jean-Talon, Viau, Lacordaire, Jarry, Pie-IX,
Cremazie, Lavoisier
- Metrobus: Viau, Lacordaire, Jarry, Cremazie
- Metro: Future blue line extension, Viau, Cadillac
Location
- metro bus within distance to future metro blue line
extension (Viau) and current Viau Metro
- in proximity to many parks
- Many parks in addition to Parc Maisonneuve
- Highschool: French and English
- Elementary: French and English
- Daycares
- Hospitals: Santa Cabrini, Rosemont-Maisonneuve,
Cardiologie, clinics and more
- Restaurants and cafes
- Stores, shopping malls, shops, grocery stores, SAQ,
restaurants and much more.
This sale is made without any legal warranty of quality
from the seller, the buyer not waiving any legal warranties
given by previous owners and received by the seller upon
its acquisition of the property, which are hereby assigned
to the buyer.
Inclusions : 4x hot water tanks, wall-mounted heat pump, all electrical fixtures of a permanent nature.
Exclusions : All personal belongings of the tenants
Location
Room Details
| Room | Dimensions | Level | Flooring |
|---|---|---|---|
| Living room | 11 x 19 P | Ground Floor | Parquetry |
| Living room | 19 x 11 P | 2nd Floor | Floating floor |
| Kitchen | 10 x 12 P | 2nd Floor | Ceramic tiles |
| Dining room | 13 x 9 P | Ground Floor | Ceramic tiles |
| Bathroom | 7 x 5 P | 2nd Floor | Ceramic tiles |
| Bathroom | 4 x 5 P | 2nd Floor | Ceramic tiles |
| Kitchen | 11 x 10 P | Ground Floor | Ceramic tiles |
| Kitchen | 13 x 8 P | 2nd Floor | Ceramic tiles |
| Primary bedroom | 10 x 12 P | 2nd Floor | Floating floor |
| Bedroom | 11 x 11 P | 2nd Floor | Floating floor |
| Living room | 12 x 12 P | 2nd Floor | Floating floor |
| Primary bedroom | 11 x 15 P | Ground Floor | Wood |
| Bedroom | 10 x 8 P | 2nd Floor | Floating floor |
| Bathroom | 6 x 3 P | Ground Floor | Wood |
| Bathroom | 13 x 4 P | Ground Floor | Ceramic tiles |
| Bedroom | 12 x 12 P | Ground Floor | Wood |
| Bedroom | 13 x 9 P | Ground Floor | Wood |
| Playroom | 22 x 19 P | Basement | Floating floor |
| Workshop | 12 x 10 P | Basement | Concrete |
Characteristics
| Heating system | Electric baseboard units |
|---|---|
| Water supply | Municipality |
| Heating energy | Electricity |
| Foundation | Poured concrete |
| Garage | Attached, Heated, Double width or more |
| Siding | Brick |
| Distinctive features | Street corner |
| Proximity | Highway, Cegep, Golf, Hospital, Park - green area, Elementary school, High school, Public transport, University, Bicycle path, Daycare centre |
| Bathroom / Washroom | Adjoining to primary bedroom |
| Basement | 6 feet and over, Finished basement, Separate entrance |
| Parking | Outdoor, Garage |
| Sewage system | Municipal sewer |
| Zoning | Residential |
| Equipment available | Wall-mounted heat pump |
| Roofing | Asphalt and gravel |
| Driveway | Asphalt |
This property is presented in collaboration with RE/MAX ALLIANCE INC.
