58 Rue de Talcy
$2,088,000
Blainville J7B0A2
Two or more storey | MLS: 24168582
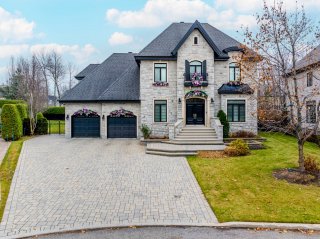 Frontage
Frontage 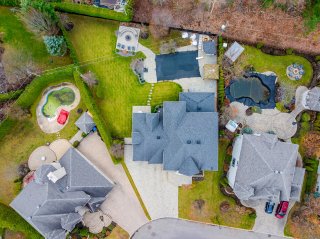 Frontage
Frontage 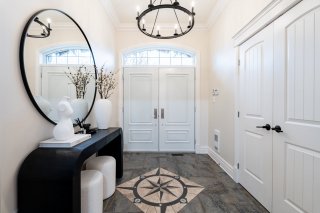 Overall View
Overall View 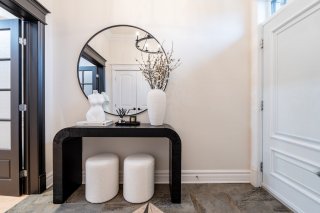 Hallway
Hallway 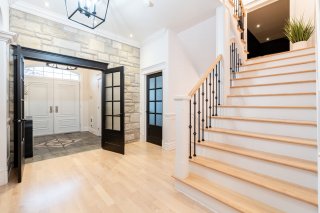 Hallway
Hallway 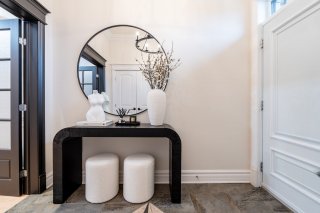 Hallway
Hallway 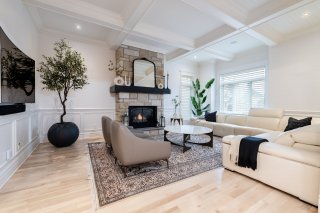 Hallway
Hallway 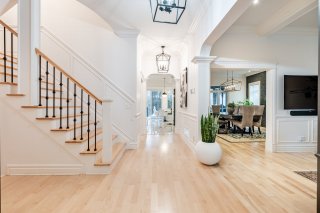 Living room
Living room 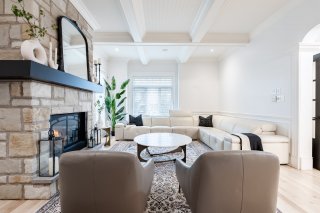 Living room
Living room 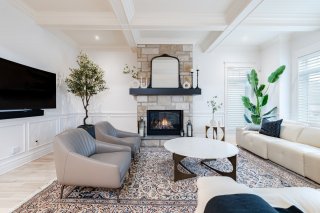 Living room
Living room 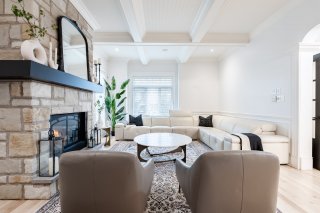 Living room
Living room 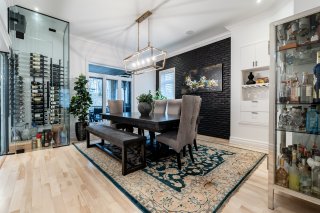 Living room
Living room 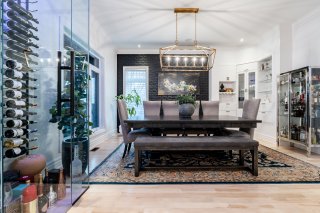 Dining room
Dining room 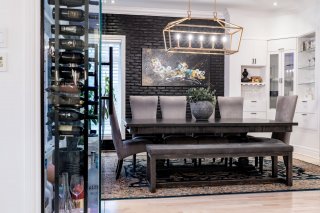 Dining room
Dining room 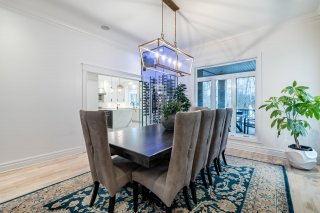 Dining room
Dining room 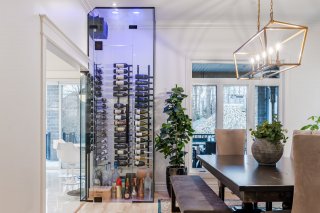 Dining room
Dining room 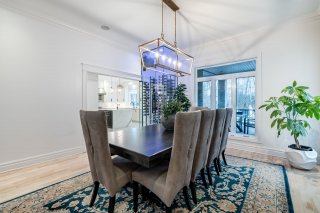 Dining room
Dining room 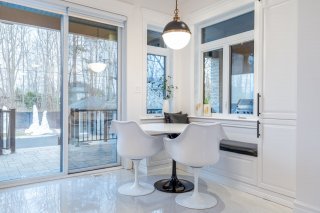 Dinette
Dinette 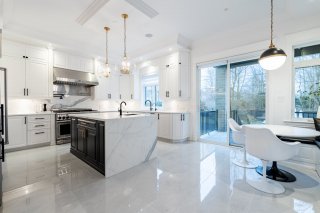 Dinette
Dinette 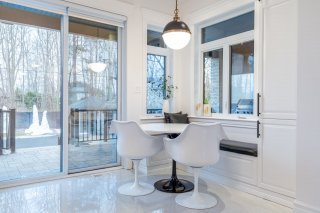 Kitchen
Kitchen 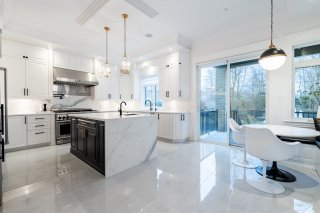 Kitchen
Kitchen 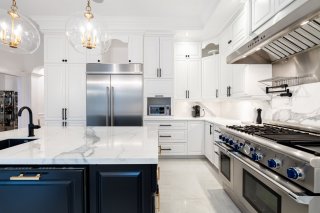 Kitchen
Kitchen 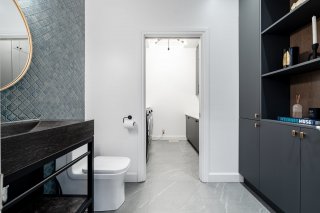 Kitchen
Kitchen 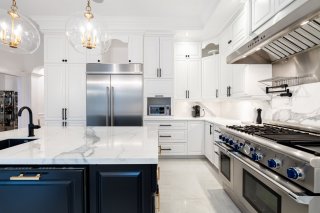 Washroom
Washroom 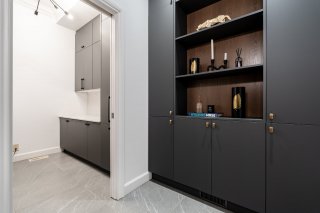 Washroom
Washroom 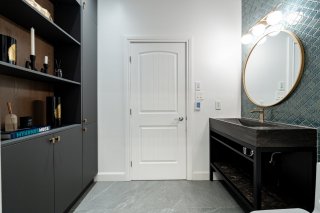 Washroom
Washroom 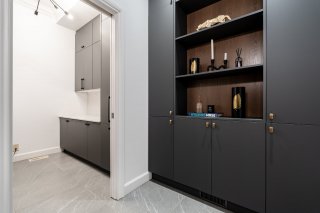 Washroom
Washroom 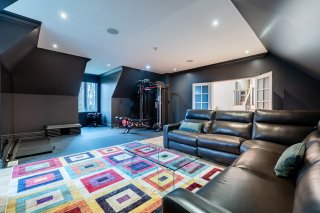 Laundry room
Laundry room 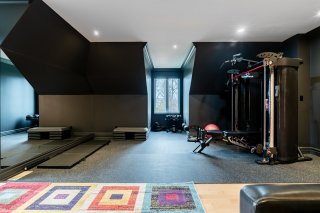 Family room
Family room 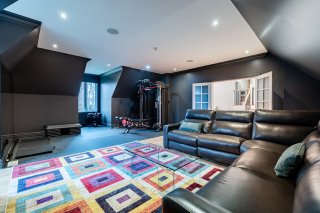 Family room
Family room 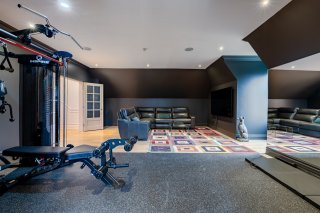 Family room
Family room 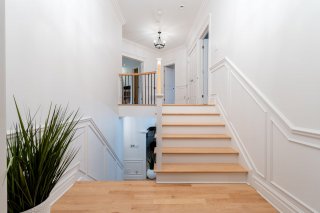 Family room
Family room 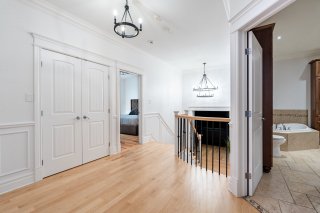 Staircase
Staircase 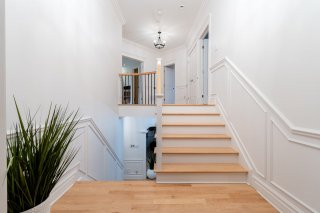 Corridor
Corridor 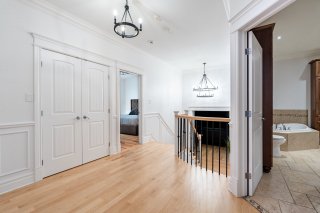 Corridor
Corridor 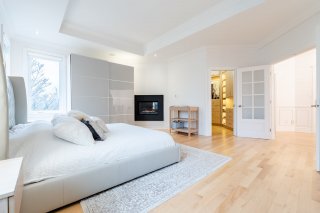 Primary bedroom
Primary bedroom 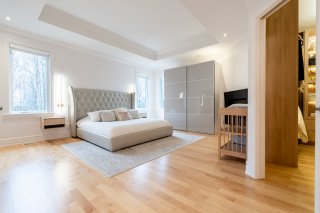 Primary bedroom
Primary bedroom 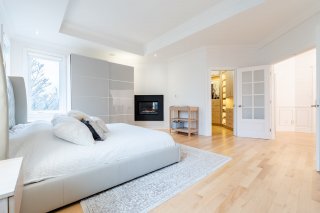 Primary bedroom
Primary bedroom 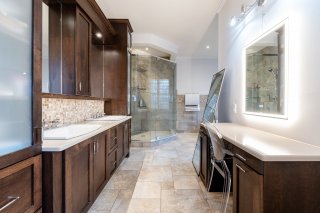 Walk-in closet
Walk-in closet 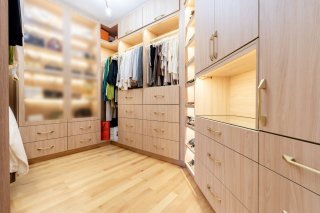 Bathroom
Bathroom 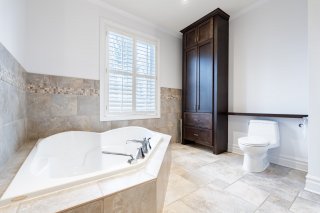 Bathroom
Bathroom 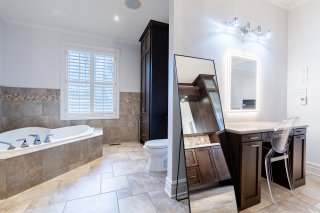 Bathroom
Bathroom 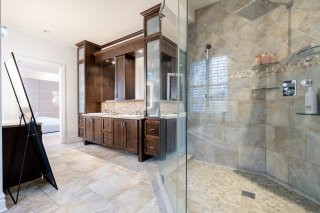 Bathroom
Bathroom 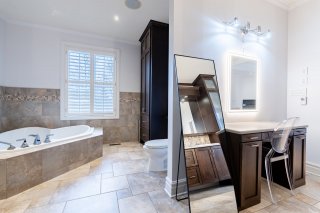 Bathroom
Bathroom 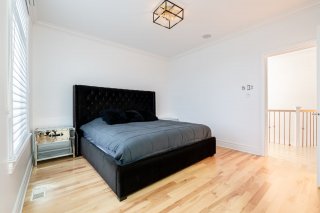 Bedroom
Bedroom 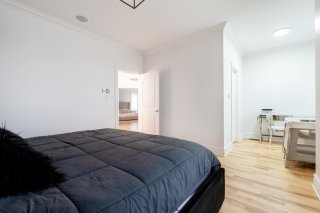 Bedroom
Bedroom 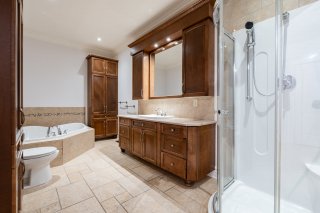 Bedroom
Bedroom 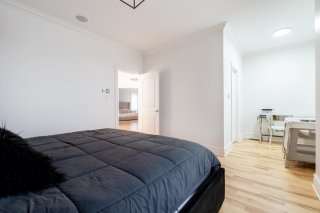 Bathroom
Bathroom 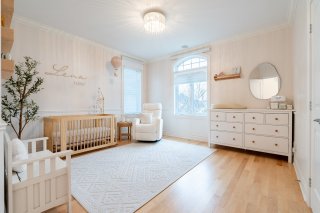 Bathroom
Bathroom 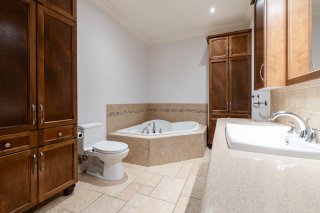 Bedroom
Bedroom 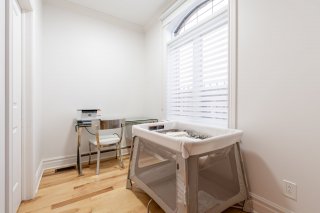 Bedroom
Bedroom 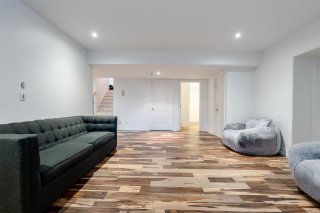 Bedroom
Bedroom 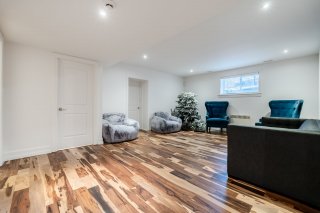 Family room
Family room 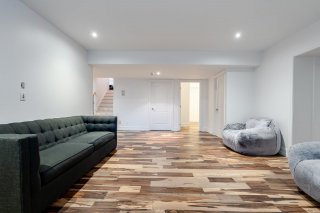 Family room
Family room 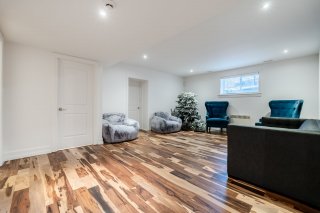 Family room
Family room 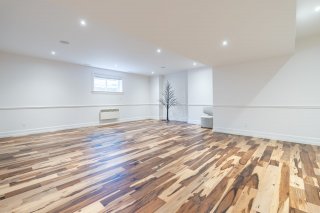 Family room
Family room 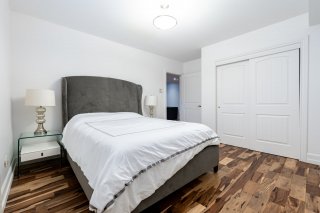 Family room
Family room 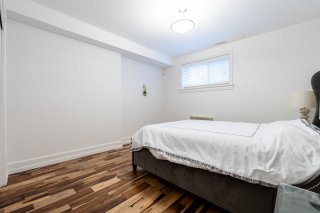 Bedroom
Bedroom 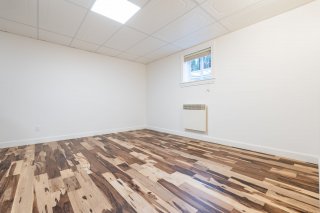 Bedroom
Bedroom 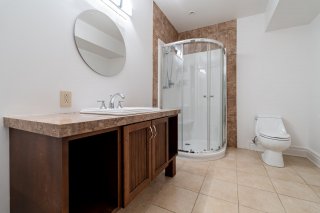 Bathroom
Bathroom 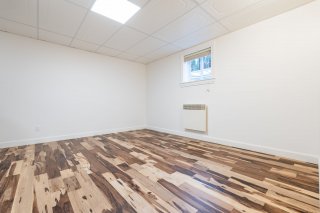 Balcony
Balcony 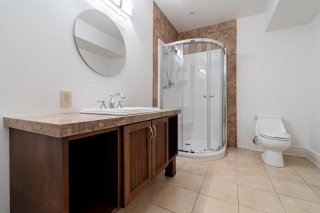 Balcony
Balcony 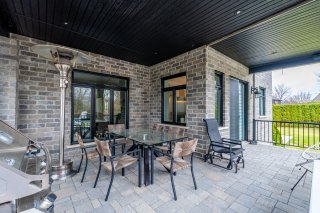 Balcony
Balcony 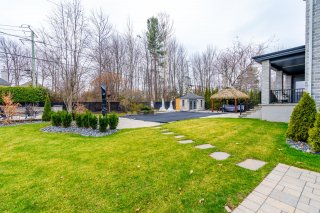 Backyard
Backyard 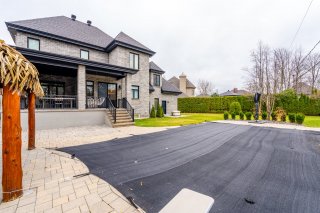 Backyard
Backyard 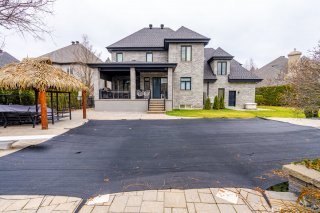 Backyard
Backyard 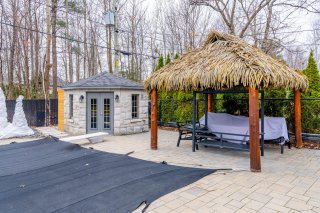 Backyard
Backyard 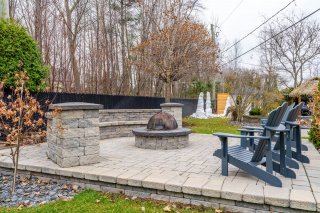 Backyard
Backyard 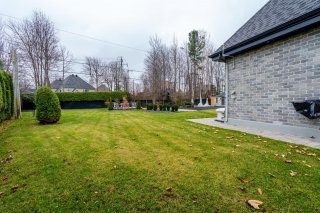 Pool
Pool 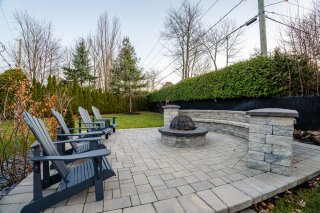 Pool
Pool 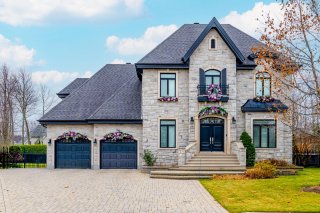 Backyard
Backyard 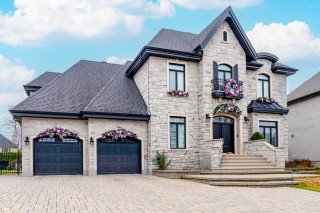 Backyard
Backyard 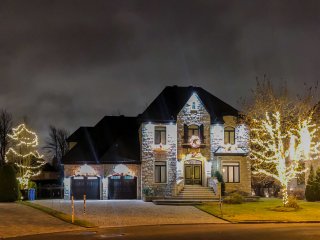 Backyard
Backyard 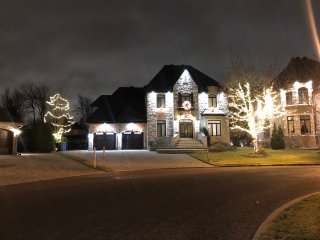 Backyard
Backyard 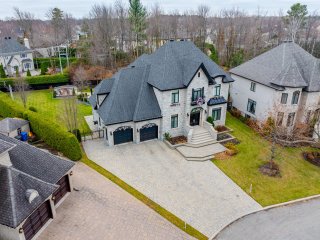 Frontage
Frontage 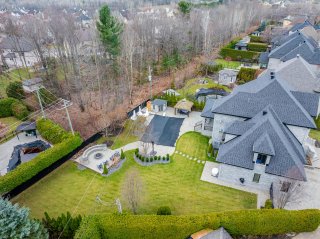 Frontage
Frontage 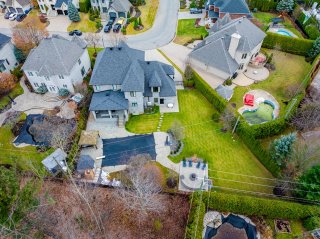 Frontage
Frontage 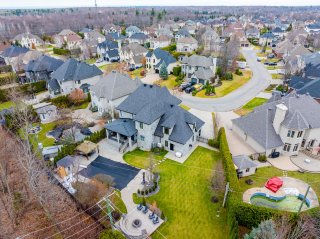 Frontage
Frontage 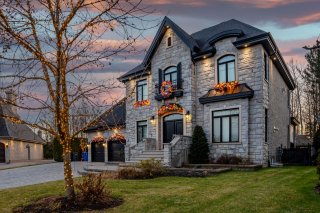 Frontage
Frontage  Frontage
Frontage  Frontage
Frontage  Frontage
Frontage  Overall View
Overall View  Overall View
Overall View  Overall View
Overall View 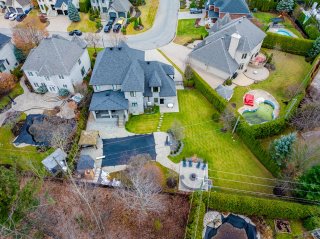 Overall View
Overall View  Overall View
Overall View 
Description
Sumptuous two-story house in the prestigious Fontainebleau sector in Blainville. High-end custom-built house, composed of 6 bedrooms including 2 in the basement, 3 bathrooms including one in the basement and a 1 powder room with adjacent laundry room. You will be charmed by the high 10-foot ceilings with skylights, the heated floors in the kitchen, powder room and bathrooms, the huge family room offering several possibilities on the 2nd floor, the magnificent wine cellar as well as the huge backyard with heated in-ground pool and much more! Opportunity not to be missed!!!
Additional features:
- Heated salt water pool, 30,000BTU
- Pool chute
- Stone-clad shed
-Heated outdoor shower behind the shed
- Interlocking paving stone balcony
- Heated outdoor parking
- Parking for 6 cars
- Garages for 3 cars and possibility of a fourth
- Huge landscaped lot with wooded area in the back
- Outdoor stone fireplace
- Natural gas generator
- Thermostat for heating controllable on all levels
- Irrigation system
- Artesian well/filter
- Water softener
- Alarm and camera system
Basement features:
- 2 bedrooms
- 1 bathroom
- Huge family room and living room
- Exotic wood basement
- 8-foot ceilings
- Intercom system throughout the house
Flexible occupancy.
Location
Room Details
| Room | Dimensions | Level | Flooring |
|---|---|---|---|
| Hallway | 8 x 7.6 P | Ground Floor | Ceramic tiles |
| Living room | 19 x 15 P | Ground Floor | Wood |
| Dining room | 17 x 13 P | Ground Floor | Wood |
| Kitchen | 15 x 12 P | Ground Floor | Ceramic tiles |
| Dinette | 8.7 x 6.6 P | Ground Floor | Ceramic tiles |
| Washroom | 5 x 7 P | Ground Floor | Ceramic tiles |
| Home office | 12 x 8.3 P | Ground Floor | Wood |
| Family room | 20.5 x 25.5 P | 2nd Floor | Wood |
| Primary bedroom | 18.7 x 14.5 P | 3rd Floor | Wood |
| Bedroom | 13.4 x 12.1 P | 3rd Floor | Wood |
| Bedroom | 18 x 12 P | 3rd Floor | Wood |
| Bathroom | 16 x 7.9 P | 3rd Floor | Ceramic tiles |
| Bathroom | 16 x 9.3 P | 3rd Floor | Ceramic tiles |
| Family room | 24 x 20 P | Basement | Wood |
| Playroom | 20 x 17 P | Basement | |
| Bedroom | 20 x 17 P | Basement | Wood |
| Bedroom | 12 x 14.5 P | Basement | Wood |
| Bathroom | 7 x 9 P | Basement | Ceramic tiles |
| Storage | 5 x 6 P | Basement | Concrete |
Characteristics
| Driveway | Double width or more, Plain paving stone |
|---|---|
| Cupboard | Wood |
| Heating system | Air circulation |
| Water supply | Municipality, Artesian well |
| Heating energy | Natural gas |
| Equipment available | Central vacuum cleaner system installation, Entry phone, Alarm system, Ventilation system, Electric garage door, Central air conditioning, Central heat pump, Wall-mounted heat pump |
| Windows | PVC |
| Foundation | Poured concrete |
| Hearth stove | Gaz fireplace |
| Garage | Heated, Double width or more, Fitted |
| Siding | Stone |
| Distinctive features | No neighbours in the back, Street corner, Cul-de-sac |
| Pool | Heated, Inground |
| Proximity | Highway, Cegep, Golf, Hospital, Park - green area, Elementary school, High school, Public transport, University, Bicycle path, Daycare centre |
| Bathroom / Washroom | Adjoining to primary bedroom, Seperate shower |
| Basement | 6 feet and over, Finished basement |
| Parking | Outdoor, Garage |
| Sewage system | Municipal sewer |
| Window type | Crank handle |
| Roofing | Asphalt shingles |
| Zoning | Residential |
This property is presented in collaboration with RE/MAX ACTION
