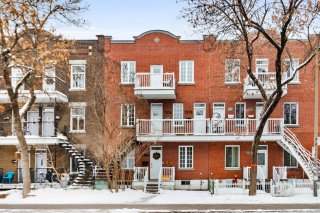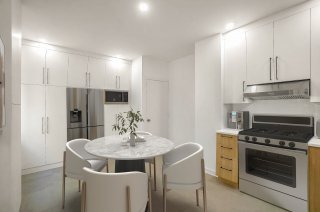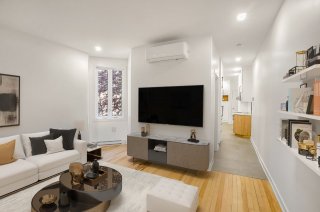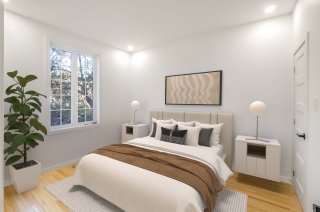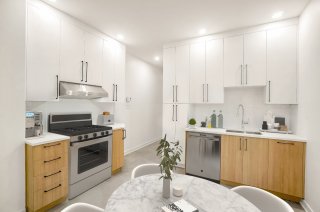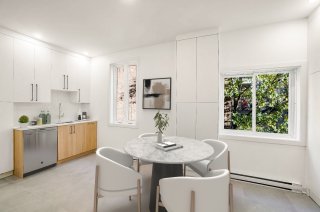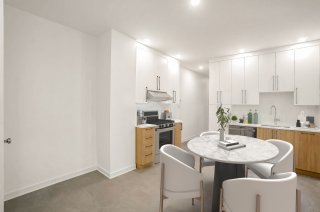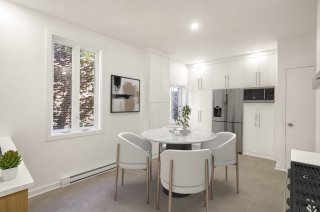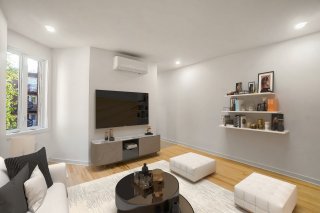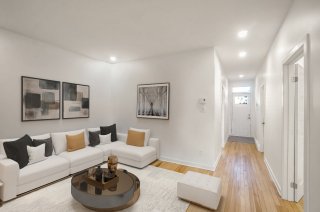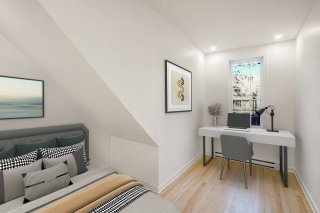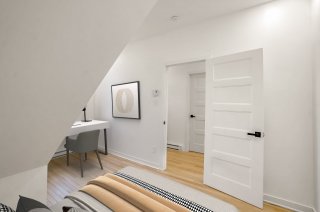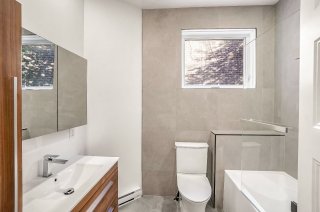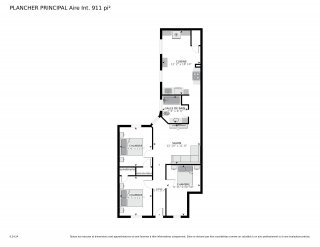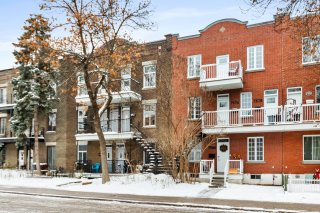7576 Av. Querbes
$515,000
Montréal (Villeray/Saint-Michel/Parc-Extension) H3N3B6
Apartment | MLS: 24340037
Description
Magnificent, bright and modern 928 sq. ft. undivided condo fully renovated in 2024, located on the 2nd floor of a well-maintained building. With its 3 bedrooms, abundant windows and meticulous finishes, this light-filled home offers comfort and elegance. The modern kitchen and spacious living room are perfect for an urban lifestyle. Just minutes from Jarry Park and transportation, this condo combines tranquility with access to amenities. * Joint ownership rules apply, see addenda*. Reserve your visit! ***Staged photos***
Welcome to 7576 Av. Querbes, Montreal.
Discover this 928sq.ft. undivided condo, completely
renovated in 2024, offering bright, modern living space in
the heart of Montreal. Located on the 2nd floor of a 3-unit
building that has been very well maintained over the years
(front and back brick, balconies, roof, windows, drains,
etc.), this 3-bedroom unit is a real gem for those looking
for a functional, elegant space bathed in natural light.
From the moment you enter, you'll be charmed by the quality
of the renovations and the meticulous finishing, which add
a warm touch to every room. The abundant windows let in
light all day long, creating a most welcoming atmosphere.
The kitchen, modern and perfectly laid out, is an ideal
space for cooking with maximum storage space. The spacious
living room is the perfect place to relax and enjoy the
comfort this condo has to offer.
The area offers the perfect balance of tranquility and
urban convenience. Located less than 5 minutes from Jarry
Park, you'll enjoy large green spaces for outdoor
activities, strolls or family picnics. What's more, the
neighborhood is served by several public transit lines,
making it easy to get to downtown and surrounding
neighborhoods. You'll also be close to all the amenities
you need: schools, grocery stores, cafés and the lively
restaurants that make Montreal such a vibrant city.
With its impeccable renovations, incomparable brightness
and ideal location, this condo is a rare opportunity that's
fast approaching!
Book your visit today!
** IMPORTANT INFORMATION :
Future owners must comply with undivided ownership
regulations:
-20% down payment;
-No rental allowed (undivided ownership);
-Financing through Caisse Desjardins (Attracted
representative: Alexandre Desrosiers 514-703-1271,
alexandre.f.desrosiers@desjardins.com);
-Appointed notary: Me. Melissa Jean-Brousseau, Étude
notarial S.A / 514-272-575;
-The seller will provide the undivided agreement & a new
updated certificate of location, at his expense, prior to
the signing of the deed of sale.
Inclusions : Water heater, wall-mounted heat pump, range hood
Location
Room Details
| Room | Dimensions | Level | Flooring |
|---|---|---|---|
| Hallway | 3.7 x 15.2 P | 2nd Floor | Wood |
| Other | 11.2 x 18.1 P | 2nd Floor | Ceramic tiles |
| Bathroom | 7.6 x 8.0 P | 2nd Floor | Ceramic tiles |
| Living room | 13.1 x 11.8 P | 2nd Floor | Wood |
| Bedroom | 9.6 x 11.6 P | 2nd Floor | Wood |
| Bedroom | 9.7 x 11.7 P | 2nd Floor | Wood |
| Bedroom | 9.11 x 14.1 P | 2nd Floor | Wood |
Characteristics
| Heating system | Electric baseboard units |
|---|---|
| Water supply | Municipality |
| Heating energy | Electricity |
| Windows | PVC |
| Siding | Brick |
| Proximity | Highway, Cegep, Hospital, Park - green area, Elementary school, High school, Public transport, University, Bicycle path, Daycare centre |
| Parking | Vignette |
| Sewage system | Municipal sewer |
| Window type | Crank handle |
| Zoning | Residential |
| Equipment available | Wall-mounted heat pump |
| Roofing | Asphalt and gravel |
| Restrictions/Permissions | Pets allowed |
| Available services | Balcony/terrace |
This property is presented in collaboration with RE/MAX DYNAMIQUE INC.

