7117 Rue Aubert
$2,028,000
Montréal (Saint-Léonard) H1S2B6
Two or more storey | MLS: 24933672
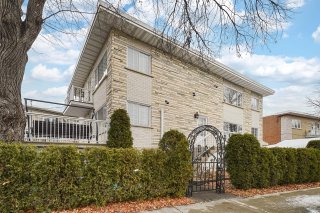 Frontage
Frontage 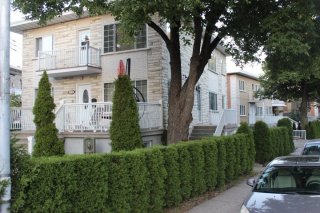 Living room
Living room 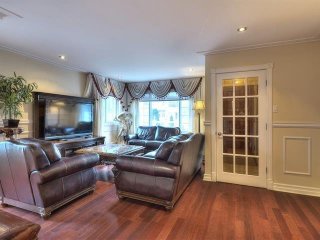 Living room
Living room 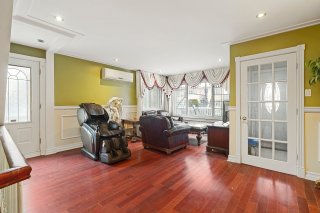 Living room
Living room 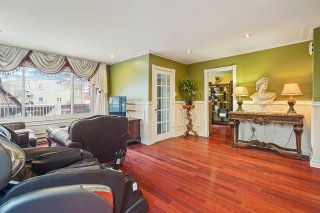 Living room
Living room 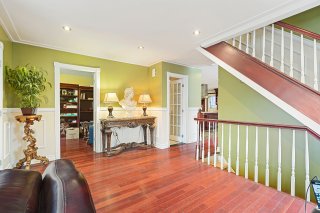 Dining room
Dining room 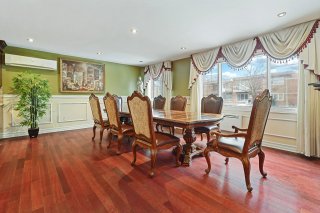 Dining room
Dining room 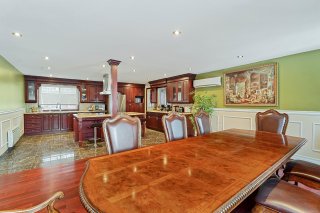 Dining room
Dining room 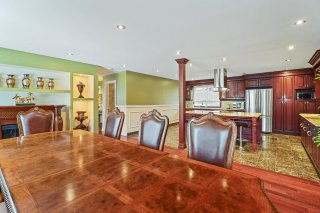 Kitchen
Kitchen 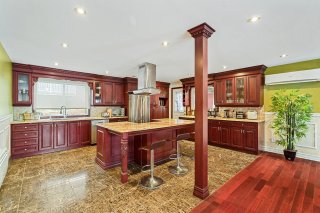 Kitchen
Kitchen 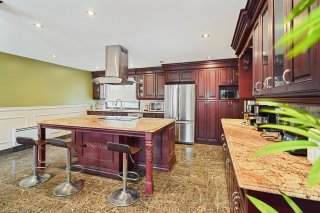 Kitchen
Kitchen 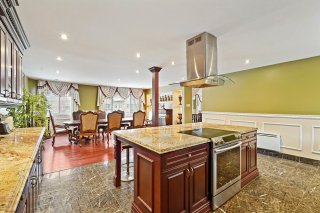 Kitchen
Kitchen 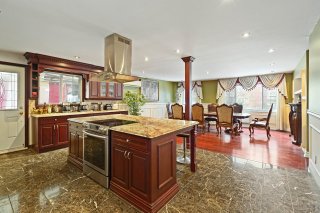 Bedroom
Bedroom 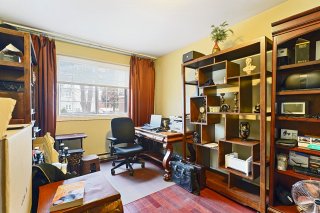 Bathroom
Bathroom 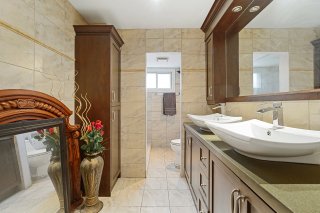 Staircase
Staircase 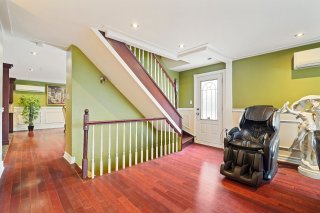 Bedroom
Bedroom 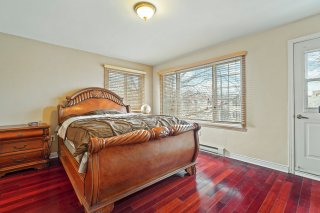 Bedroom
Bedroom 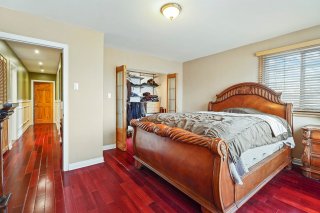 Bedroom
Bedroom 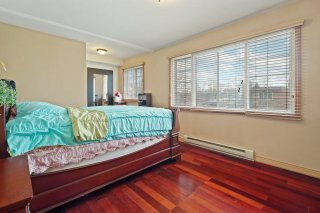 Bedroom
Bedroom 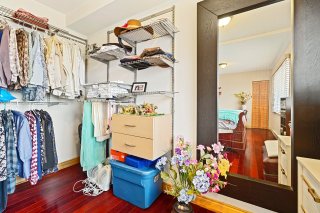 Bedroom
Bedroom 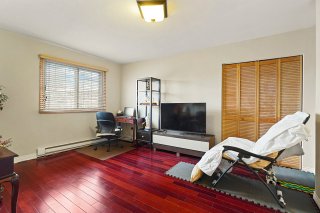 Bedroom
Bedroom 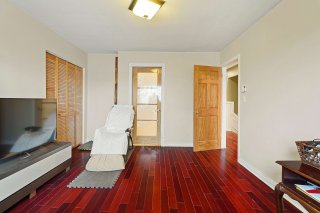 Bathroom
Bathroom 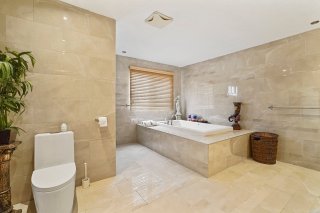 Bathroom
Bathroom 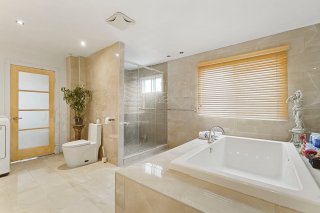 Bathroom
Bathroom 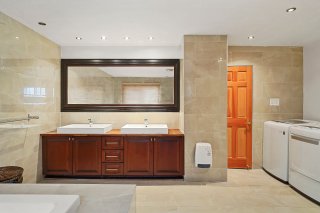 Bathroom
Bathroom 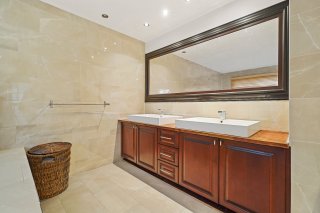 Basement
Basement 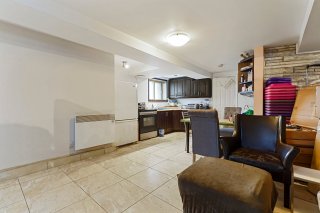 Bedroom
Bedroom 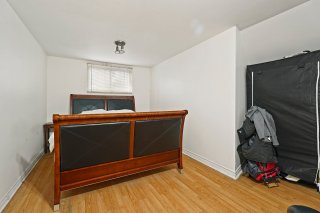 Balcony
Balcony 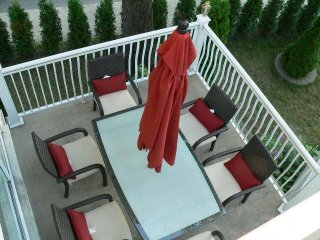 Exterior
Exterior 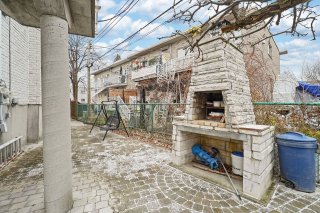 Exterior
Exterior 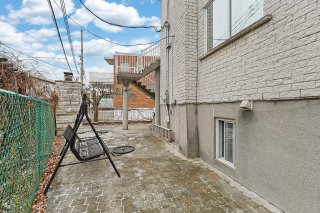 Exterior
Exterior 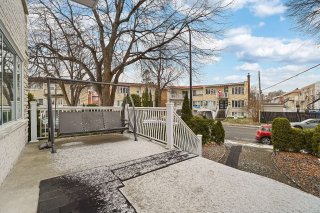 Exterior
Exterior 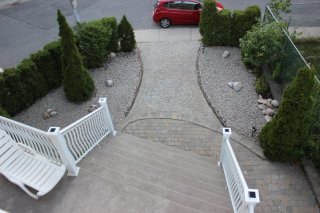 Frontage
Frontage 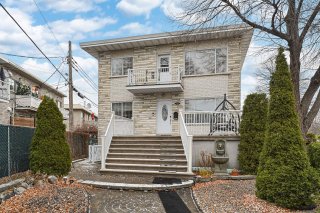 Frontage
Frontage 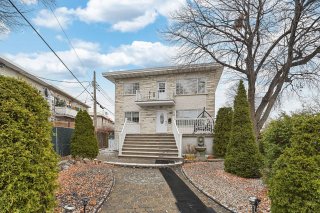 Frontage
Frontage 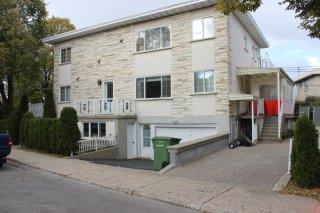 Frontage
Frontage 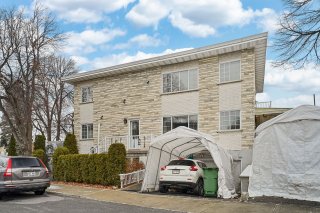
Description
Huge single-family home with 6 bedrooms and 3 bathrooms. Located in Saint-Léonard on a quiet street, ideal location close to all services and amenities, transportation, parks, school, green spaces near the Lacordaire Metro and a few minutes from Highway 40. The basement has outdoor access and includes a kitchenette, a bedroom and a bathroom, offering several possibilities. Several renovations carried out. Ideal for a large family! A visit will surely charm you!
Additional features:
- open concept for the living room, dining room and kitchen
- kitchen with huge island with built-in cooktop
- 3 full bathrooms
- 2 of the bathrooms have large vanities with 2 sinks
- 6 bedrooms including 1 in the basement
- spacious bedrooms with lots of storage
- 1 double garage as well as 3 outdoor parking spaces
- huge windows, total of 22 windows in the house
- kitchenette in the basement
- 100% electric heating
- 80% of the land is paving stones with artisanal design
- several cedars surround the house
- space in the back with outdoor fireplace
- 2 large concrete terraces
- 3 concrete staircases
Flexible occupancy.
Location
Room Details
| Room | Dimensions | Level | Flooring |
|---|---|---|---|
| Hallway | 7.6 x 5.6 P | Ground Floor | Ceramic tiles |
| Living room | 17.6 x 16 P | Ground Floor | Wood |
| Bedroom | 15 x 9.1 P | Ground Floor | Wood |
| Bathroom | 14.8 x 6.1 P | Ground Floor | Ceramic tiles |
| Dining room | 19.1 x 14.7 P | Ground Floor | Wood |
| Kitchen | 19.1 x 15 P | Ground Floor | Marble |
| Primary bedroom | 17 x 13.1 P | 2nd Floor | Wood |
| Bedroom | 18.1 x 10.1 P | 2nd Floor | Wood |
| Bedroom | 13.10 x 9.1 P | 2nd Floor | Wood |
| Bathroom | 14.1 x 13 P | 2nd Floor | Ceramic tiles |
| Bedroom | 17 x 10 P | 2nd Floor | Wood |
| Other | 6 x 4.8 P | 2nd Floor | Wood |
| Bedroom | 17.1 x 8.1 P | Basement | Floating floor |
| Family room | 20.2 x 16 P | Basement | Ceramic tiles |
| Dining room | 20.2 x 10 P | Basement | Ceramic tiles |
| Bathroom | 10.1 x 5.1 P | Basement | Ceramic tiles |
| Laundry room | 9.9 x 4 P | Basement | Ceramic tiles |
| Storage | 12.6 x 4.7 P | Basement | Ceramic tiles |
| Workshop | 11 x 7 P | Basement | Concrete |
Characteristics
| Landscaping | Fenced |
|---|---|
| Cupboard | Wood |
| Heating system | Space heating baseboards, Electric baseboard units |
| Water supply | Municipality |
| Heating energy | Electricity |
| Windows | PVC |
| Foundation | Poured concrete |
| Garage | Fitted |
| Siding | Brick, Stone |
| Proximity | Highway, Cegep, Golf, Hospital, Park - green area, Elementary school, High school, Public transport, Daycare centre |
| Basement | 6 feet and over, Finished basement |
| Parking | Outdoor, Garage |
| Sewage system | Municipal sewer |
| Window type | Crank handle |
| Topography | Flat |
| Zoning | Residential |
| Equipment available | Central air conditioning, Wall-mounted heat pump |
This property is presented in collaboration with RE/MAX ACTION
