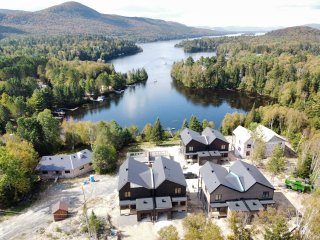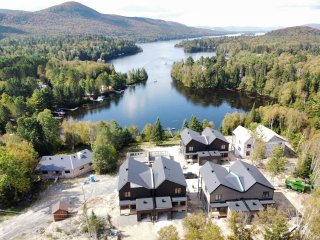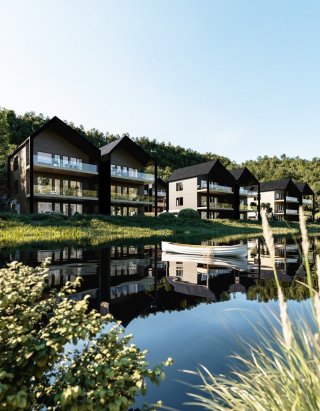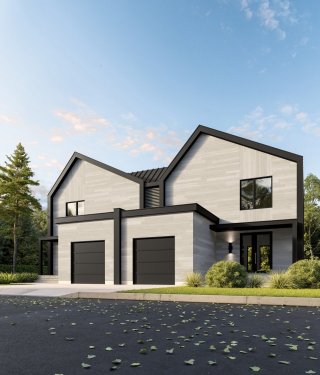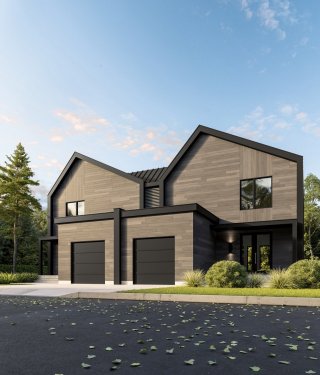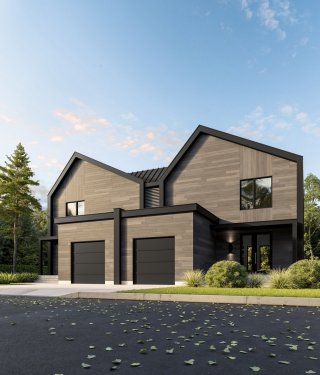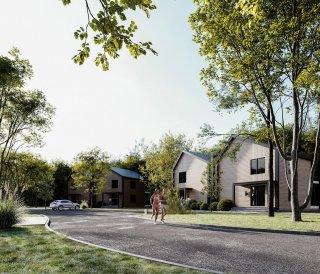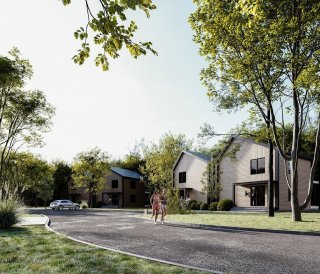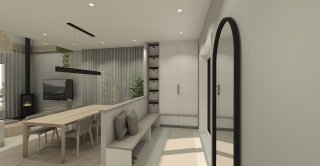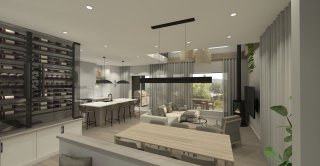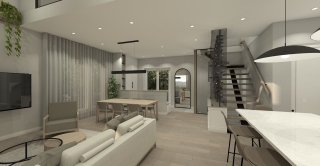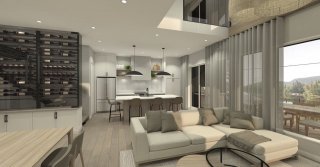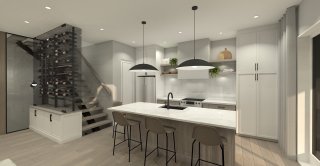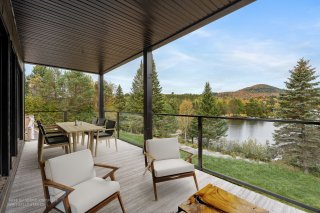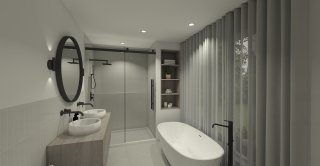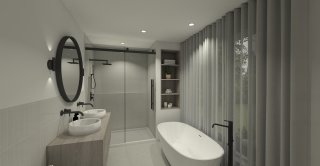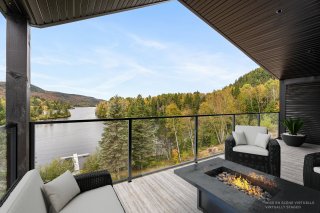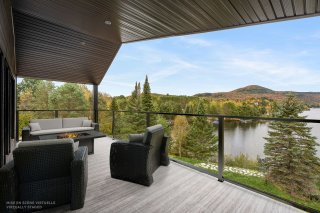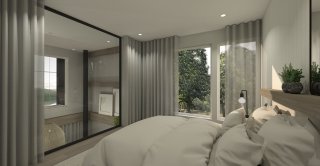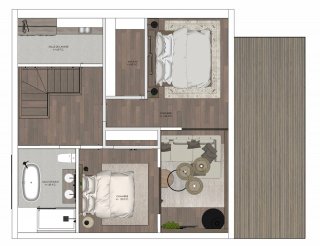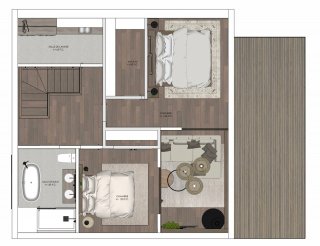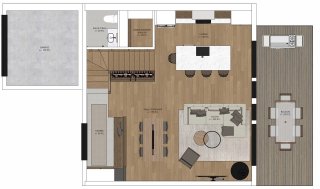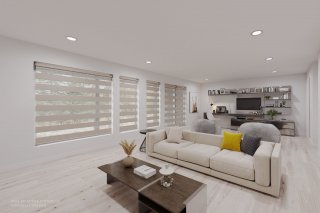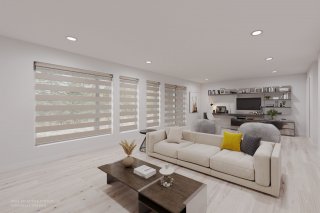Ch. des Colibris
$995,000 +tx
Notre-Dame-de-la-Merci J0T2A0
Two or more storey | MLS: 25284631
Description
Magnificent townhouse bordered by the prestigious Lake Ouareau, windows and abundant light, divided over three levels, open concept living space, 3 bedrooms, 2 full bathrooms, powder room & laundry room, gas stove, exit for gas BBQ on the terrace.
Inclusions : To be confirmed.
Exclusions : To be confirmed.
Location
Room Details
| Room | Dimensions | Level | Flooring |
|---|---|---|---|
| Hallway | 6.9 x 8.1 P | Ground Floor | Ceramic tiles |
| Living room | 14.5 x 14.0 P | Ground Floor | Wood |
| Kitchen | 14.5 x 14 P | Ground Floor | Wood |
| Other | 6.0 x 5.0 P | Ground Floor | Wood |
| Washroom | 6.0 x 5.0 P | Ground Floor | Ceramic tiles |
| Primary bedroom | 14.11 x 10.6 P | 2nd Floor | Wood |
| Walk-in closet | 4.8 x 10.11 P | 2nd Floor | Wood |
| Bedroom | 11.7 x 10.6 P | 2nd Floor | Wood |
| Bathroom | 8.3 x 11.7 P | 2nd Floor | Wood |
| Family room | 27.11 x 10.11 P | RJ | |
| Laundry room | 6.9 x 12.8 P | RJ | Ceramic tiles |
Characteristics
| Cupboard | Melamine |
|---|---|
| Heating system | Electric baseboard units |
| Water supply | Artesian well |
| Heating energy | Electricity |
| Equipment available | Central vacuum cleaner system installation, Ventilation system, Private balcony |
| Foundation | Poured concrete |
| Garage | Heated, Fitted, Single width |
| Siding | Wood |
| Distinctive features | Water access, Cul-de-sac, Waterfront, Navigable, Private street |
| Proximity | Highway, Golf, High school, Alpine skiing, Cross-country skiing, Daycare centre, Snowmobile trail, ATV trail |
| Bathroom / Washroom | Seperate shower |
| Basement | 6 feet and over, Finished basement |
| Parking | Garage |
| Sewage system | Purification field, Septic tank |
| Window type | Crank handle |
| Roofing | Other |
| View | Water, Mountain, Panoramic |
| Zoning | Residential |
| Hearth stove | Gas stove |
This property is presented in collaboration with ROYAL LEPAGE URBAIN


