10025 Av. du Sacré-Coeur
$1,249,900
Montréal (Ahuntsic-Cartierville) H2C2S3
Two or more storey | MLS: 25714290
 Hallway
Hallway 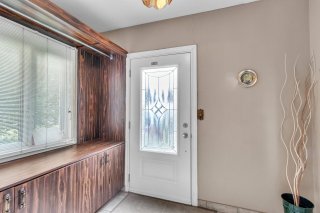 Den
Den  Living room
Living room 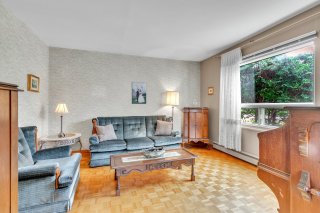 Living room
Living room  Dining room
Dining room  Dining room
Dining room  Dining room
Dining room  Dining room
Dining room  Kitchen
Kitchen  Kitchen
Kitchen  Kitchen
Kitchen  Overall View
Overall View 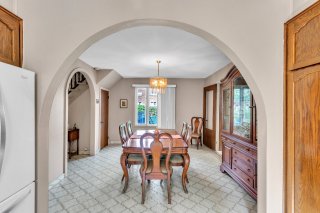 Family room
Family room  Family room
Family room  Family room
Family room  Family room
Family room 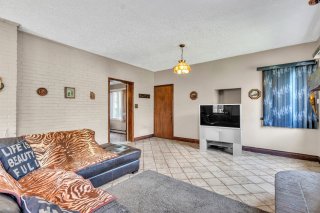 Bathroom
Bathroom  Bathroom
Bathroom 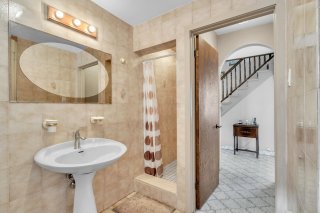 Corridor
Corridor  Bedroom
Bedroom  Bedroom
Bedroom  Office
Office  Office
Office  Bedroom
Bedroom  Bedroom
Bedroom 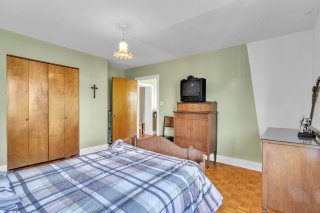 Bathroom
Bathroom  Primary bedroom
Primary bedroom 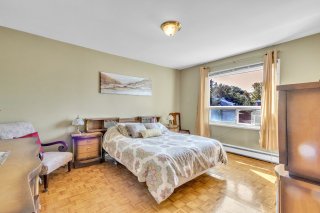 Primary bedroom
Primary bedroom  Bedroom
Bedroom  Family room
Family room  Family room
Family room  Laundry room
Laundry room  Laundry room
Laundry room  Den
Den  Storage
Storage  Frontage
Frontage 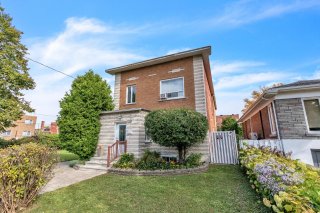 Backyard
Backyard  Backyard
Backyard  Backyard
Backyard  Backyard
Backyard  Back facade
Back facade  Garage
Garage  Frontage
Frontage 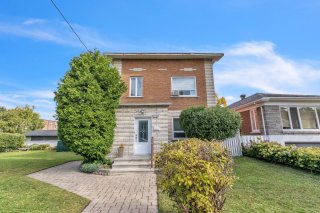 Aerial photo
Aerial photo  Aerial photo
Aerial photo  Aerial photo
Aerial photo 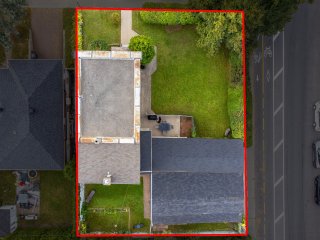 Aerial photo
Aerial photo 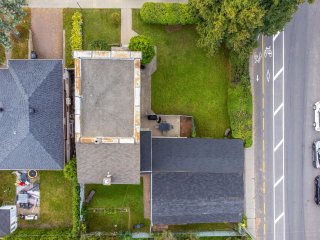 Aerial photo
Aerial photo  Aerial photo
Aerial photo  Aerial photo
Aerial photo  Aerial photo
Aerial photo 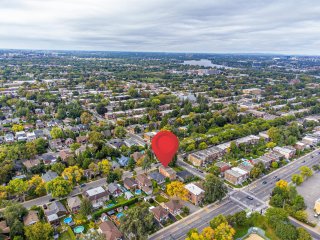 Aerial photo
Aerial photo  Drawing (sketch)
Drawing (sketch)  Drawing (sketch)
Drawing (sketch)  Drawing (sketch)
Drawing (sketch)  Drawing (sketch)
Drawing (sketch) 
Description
Ideally located just steps away from Promenades Fleury, offering a large 7,999.7 sq. ft. lot with subdivision potential. This spacious cottage, expanded over time, features three detached garages. The property offers numerous opportunities for extension and customization to suit your preferences. Contact us now for more information.
Inclusions : Blinds, curtains, fixtures, light fixtures, hot water tank, refrigerator, dishwasher, basement freezer.
Location
Room Details
| Room | Dimensions | Level | Flooring |
|---|---|---|---|
| Hallway | 6.9 x 8.10 P | Ground Floor | Ceramic tiles |
| Living room | 13.7 x 12.9 P | Ground Floor | Parquetry |
| Dining room | 12 x 13.4 P | Ground Floor | Ceramic tiles |
| Kitchen | 12 x 8.3 P | Ground Floor | Ceramic tiles |
| Family room | 17.5 x 22 P | Ground Floor | Ceramic tiles |
| Bathroom | 6.3 x 8.3 P | Ground Floor | Ceramic tiles |
| Primary bedroom | 14.10 x 12.8 P | 2nd Floor | Parquetry |
| Bedroom | 11.4 x 7 P | 2nd Floor | Parquetry |
| Bedroom | 9.6 x 12.8 P | 2nd Floor | Parquetry |
| Bedroom | 16.8 x 12.8 P | 2nd Floor | Parquetry |
| Home office | 16.8 x 9 P | 2nd Floor | Parquetry |
| Bathroom | 7 x 12.8 P | 2nd Floor | Ceramic tiles |
| Laundry room | 13.10 x 12.9 P | Basement | Linoleum |
| Family room | 19.8 x 12.9 P | Basement | Linoleum |
| Storage | 8.7 x 14.11 P | Basement | |
| Other | 7.10 x 8.11 P | Basement | |
| Storage | 7.10 x 12.9 P | Basement | Concrete |
Characteristics
| Landscaping | Fenced, Land / Yard lined with hedges |
|---|---|
| Cupboard | Wood |
| Heating system | Electric baseboard units |
| Water supply | Municipality |
| Heating energy | Electricity |
| Foundation | Poured concrete, Stone |
| Hearth stove | Wood burning stove |
| Garage | Detached |
| Siding | Brick |
| Distinctive features | Street corner |
| Proximity | Highway, Park - green area, Elementary school, High school, Public transport, Bicycle path, Daycare centre |
| Bathroom / Washroom | Seperate shower |
| Basement | 6 feet and over, Finished basement |
| Parking | Garage |
| Sewage system | Municipal sewer |
| Window type | Sliding, Crank handle |
| Roofing | Asphalt shingles, Asphalt and gravel |
| Topography | Flat |
| Zoning | Residential |
This property is presented in collaboration with RE/MAX 2000
