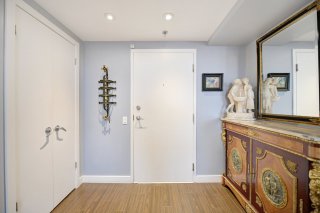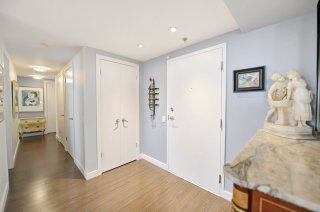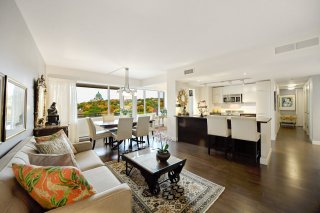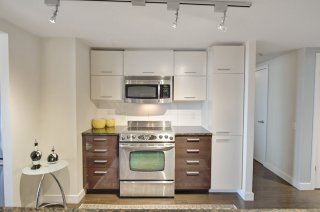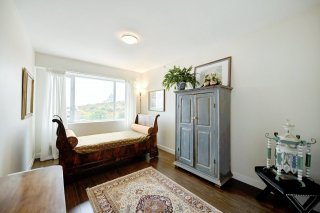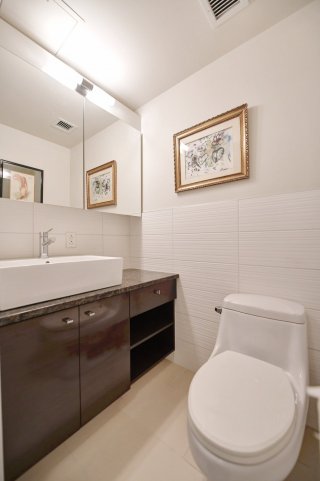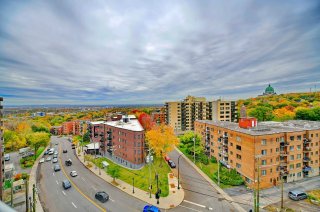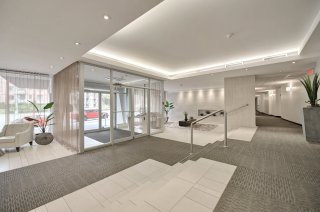4850 Ch. de la Côte-St-Luc #95
$525,000
Montréal (Côte-des-Neiges/Notre-Dame-de-Grâce) H3W2H2
Apartment | MLS: 26323990
Description
Positioned in the esteemed area of Montreal, with views of Mount Royal and parts of the city, this front-facing natural light unit on the 9th floor offers an open floor plan with 2 spacious bedrooms, 1 bathroom and a powder room. There are two areas for your office space and an outdoor balcony offers your lounging space. The building shows great curb appeal with amenities including a gym, a pool, 24 hr security/doorman and central AC. Whether you're looking for a primary residence or your next investment opportunity, this unit truly has it all. Best of all - NO WELCOME TAX.
Entrance hall with wardrobe, engineered wood floor.
Living room open to dining room and kitchen, engineered
wood floor.
Light-filled dining room with generous windows, view of the
Mont-Royal, engineered wood floor.
Kitchen as practical as it is functional, central island,
granite countertop, 2-tone cabinets, engineered wood floor.
Office space with view of the Mont-Royal, engineered
woodfloor.
The 2 bedrooms are good-sized, engineered wood floors.
Bathroom with separate shower, ceramic floor.
Guest powder room, ceramic floor.
Large balcony with exceptional view of the Mount Royal.
In-ground pool, exercise room.
Interior storage E-41
Single driveway #17A
Nearby Villa Maria school and close proximity to buses,
metro, shops and restaurants.
Le Montebello is an "undivided co-ownership with shares",
which means there is no welcome tax.
The transfer of shares will be carried out by Miller &
Thomson at the buyer's expense.
***MONTEBELLO is cash only, no mortgage at this time.
Monthly condominium fees include: municipal and school
taxes, building insurance, all maintenance costs,
contribution to contingency funds, electricity/heating in
common areas, as well as landscaping and snow removal.
Inclusions : Curtains, refrigerator, stove, dishwasher, microwave, washer/dryer combo, hot water tank
Location
Room Details
| Room | Dimensions | Level | Flooring |
|---|---|---|---|
| Hallway | 8.4 x 3.9 P | AU | Wood |
| Living room | 13.8 x 13.5 P | AU | Wood |
| Dining room | 9.10 x 12.1 P | AU | Wood |
| Kitchen | 9.4 x 10.6 P | AU | Wood |
| Home office | 7.4 x 10.1 P | AU | Wood |
| Primary bedroom | 11.5 x 12.10 P | AU | Wood |
| Bedroom | 9.6 x 14.5 P | AU | Wood |
| Bathroom | 7.7 x 8.7 P | AU | Ceramic tiles |
| Washroom | 3.7 x 4.11 P | AU | Ceramic tiles |
Characteristics
| Heating system | Electric baseboard units |
|---|---|
| Water supply | Municipality |
| Heating energy | Electricity |
| Equipment available | Entry phone, Electric garage door, Central air conditioning |
| Easy access | Elevator |
| Siding | Aluminum, Stone |
| Pool | Inground |
| Proximity | Highway, Cegep, Park - green area, Elementary school, High school, Public transport, Bicycle path, Daycare centre |
| Bathroom / Washroom | Seperate shower |
| Available services | Laundry room |
| Parking | Outdoor |
| Sewage system | Municipal sewer |
| Window type | Crank handle |
| View | Mountain, Panoramic |
| Driveway | Asphalt |
This property is presented in collaboration with RE/MAX 2000


