1780 Rue Notre-Dame-de-Fatima #508
$599,900
Laval (Vimont) H7G0A1
Apartment | MLS: 26419954
Frontage  Hallway
Hallway  Hallway
Hallway  Hallway
Hallway  Dining room
Dining room  Dining room
Dining room  Overall View
Overall View  Overall View
Overall View  Kitchen
Kitchen  Kitchen
Kitchen  Kitchen
Kitchen  Overall View
Overall View  Kitchen
Kitchen  Dining room
Dining room  Kitchen
Kitchen 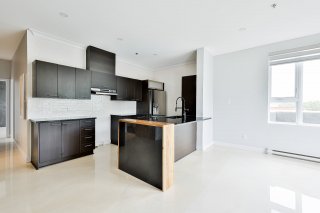 Kitchen
Kitchen  Kitchen
Kitchen  Dining room
Dining room  Kitchen
Kitchen 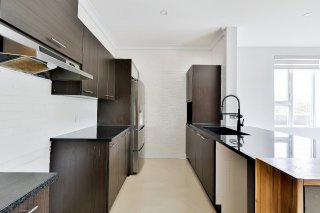 Kitchen
Kitchen  Kitchen
Kitchen 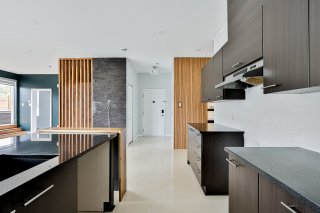 Kitchen
Kitchen  Living room
Living room  Living room
Living room  Living room
Living room  Living room
Living room  Living room
Living room  Dining room
Dining room 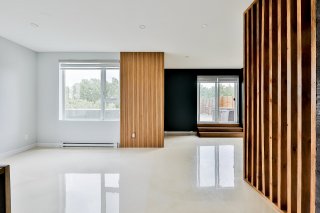 Dining room
Dining room  Bedroom
Bedroom  Bedroom
Bedroom  Bathroom
Bathroom 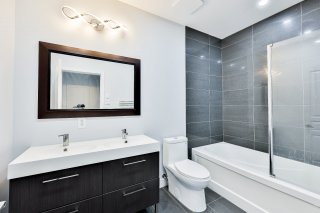 Bathroom
Bathroom  Laundry room
Laundry room  Primary bedroom
Primary bedroom  Primary bedroom
Primary bedroom  Walk-in closet
Walk-in closet  Primary bedroom
Primary bedroom  Ensuite bathroom
Ensuite bathroom  Ensuite bathroom
Ensuite bathroom  Ensuite bathroom
Ensuite bathroom  Patio
Patio  Patio
Patio  Patio
Patio  Frontage
Frontage  Frontage
Frontage  Frontage
Frontage 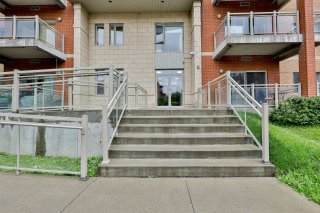 Frontage
Frontage 
 Hallway
Hallway  Hallway
Hallway  Hallway
Hallway  Dining room
Dining room  Dining room
Dining room  Overall View
Overall View  Overall View
Overall View  Kitchen
Kitchen  Kitchen
Kitchen  Kitchen
Kitchen  Overall View
Overall View  Kitchen
Kitchen  Dining room
Dining room  Kitchen
Kitchen  Kitchen
Kitchen  Kitchen
Kitchen  Dining room
Dining room  Kitchen
Kitchen  Kitchen
Kitchen  Kitchen
Kitchen  Kitchen
Kitchen  Living room
Living room  Living room
Living room  Living room
Living room  Living room
Living room  Living room
Living room  Dining room
Dining room  Dining room
Dining room  Bedroom
Bedroom  Bedroom
Bedroom  Bathroom
Bathroom  Bathroom
Bathroom  Laundry room
Laundry room  Primary bedroom
Primary bedroom  Primary bedroom
Primary bedroom  Walk-in closet
Walk-in closet  Primary bedroom
Primary bedroom  Ensuite bathroom
Ensuite bathroom  Ensuite bathroom
Ensuite bathroom  Ensuite bathroom
Ensuite bathroom  Patio
Patio  Patio
Patio  Patio
Patio  Frontage
Frontage  Frontage
Frontage  Frontage
Frontage  Frontage
Frontage 
Description
Location
Room Details
| Room | Dimensions | Level | Flooring |
|---|---|---|---|
| Living room | 12 x 12.4 P | AU | Wood |
| Dining room | 10.4 x 15 P | AU | Wood |
| Kitchen | 13.2 x 8.5 P | AU | Ceramic tiles |
| Primary bedroom | 11.2 x 15.2 P | AU | Wood |
| Bedroom | 12.8 x 10.10 P | AU | Wood |
| Bathroom | 8.5 x 6.1 P | AU | Ceramic tiles |
| Bathroom | 6.10 x 5.3 P | AU | Ceramic tiles |
Characteristics
| Landscaping | Landscape |
|---|---|
| Water supply | Municipality |
| Heating energy | Electricity |
| Equipment available | Entry phone, Alarm system, Ventilation system, Electric garage door, Wall-mounted air conditioning, Private balcony |
| Easy access | Elevator |
| Windows | PVC |
| Garage | Heated, Fitted, Single width |
| Siding | Brick |
| Proximity | Other, Highway, Golf, Elementary school, High school, Public transport, Bicycle path, Daycare centre |
| Bathroom / Washroom | Adjoining to primary bedroom, Seperate shower |
| Parking | Outdoor, Garage |
| Sewage system | Municipal sewer |
| Window type | Crank handle, French window |
| Topography | Flat |
| Zoning | Residential |
| Mobility impared accessible | Exterior access ramp |
This property is presented in collaboration with RE/MAX EXTRA INC.
