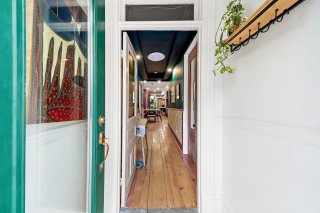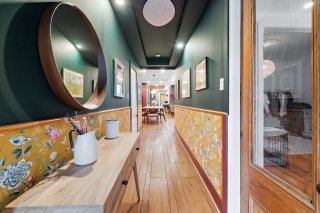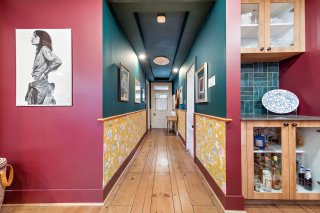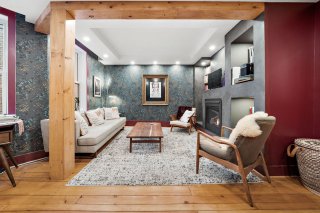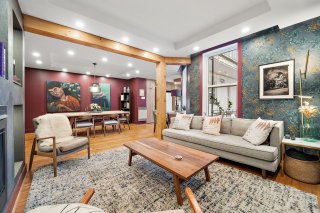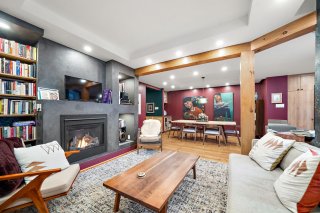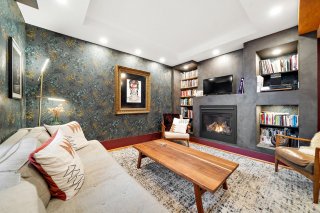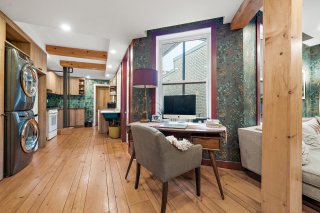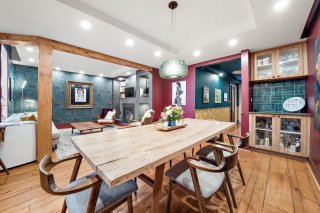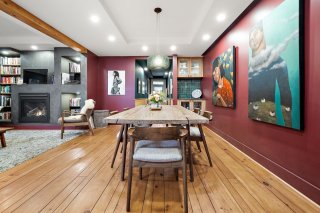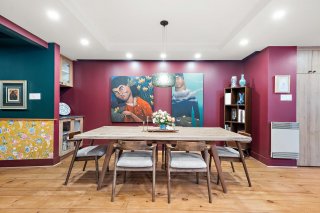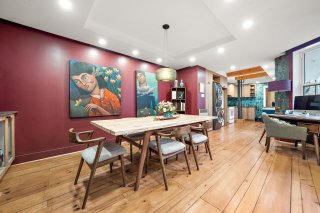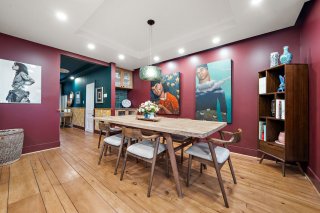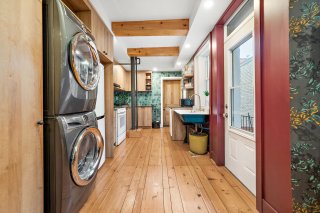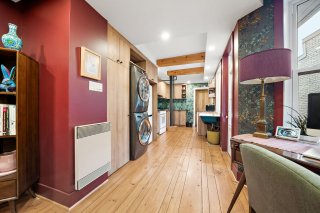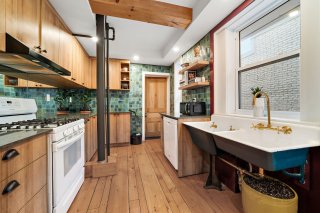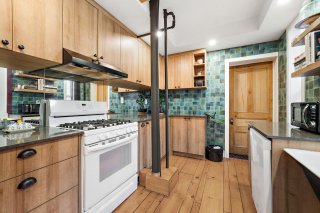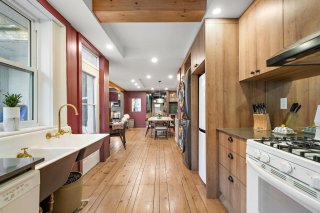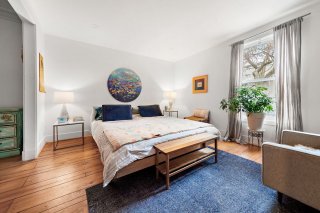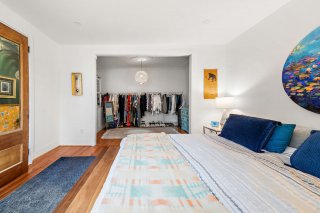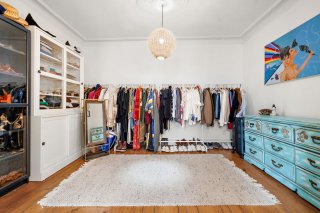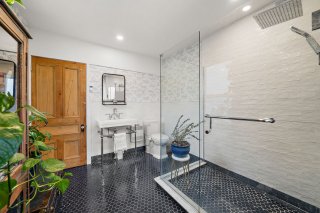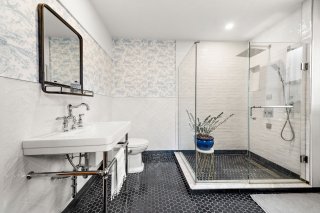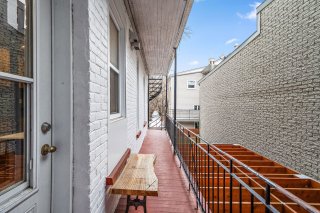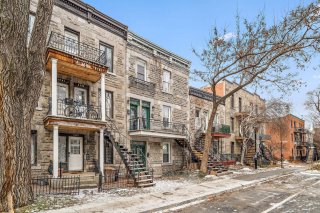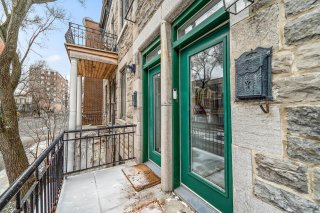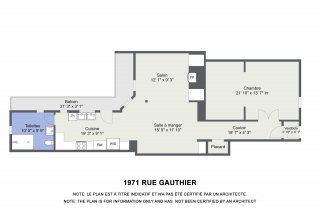1971 Rue Gauthier
$699,000
Montréal (Le Plateau-Mont-Royal) H2K1A6
Apartment | MLS: 26718603
Description
Stylishly renovated condo in the heart of Plateau-Mont-Royal! A modern space with a very large bedroom, a study or bedroom and a luxurious bathroom. Features: period moldings, pine floors, gas fireplace, kitchen renovated in 2023 with antique sink, spacious bathroom with heated floors, and private balcony. Located in a sought-after neighborhood, close to services. Down payment 20%, no condo fees. Area: 1,386 sq. ft. A rarity full of charm!
Exceptional and Stylishly Renovated Condo -- A Rare Find on
the Market! Discover this stunning fully renovated condo,
thoughtfully redesigned into a modern living space
featuring a spacious primary bedroom, a versatile office,
and a luxurious bathroom.
Key Features:
+ Unique character and preserved charm: This bright condo
boasts period moldings, hand-crafted pine floors, and
ceilings over 9 feet high, creating a warm and airy
atmosphere.
+ Inspiring living space: The welcoming living room
features a gas fireplace with a built-in library and an
elegant cement finish. The open-concept design seamlessly
connects the living room, dining area, and kitchen, making
it perfect for entertaining.
+ Kitchen renovated in 2023: Functional and stylish, the
kitchen offers ample cabinetry and a beautifully restored
antique 1922 sink, adding a unique touch.
+ Luxurious bathroom: Completely new, the spacious bathroom
impresses with heated floors, a modern shower, and a
premium sink.
+ Peaceful outdoor spaces: Enjoy a private rear balcony,
perfect for relaxing in the tranquility of the
Plateau-Mont-Royal or soaking up sunny days.
A Dream Location:
Located in the sought-after Plateau-Mont-Royal
neighborhood, this condo is surrounded by mature trees and
a vibrant community. Close to all amenities, it offers the
perfect balance between relaxation and convenience.
Important Details:
+ 20% down payment required (undivided co-ownership,
financing through Caisse Desjardins du Plateau-Mont-Royal).
+ Taxes: 33.33% share for condo #1971.
+ No condo fees.
+ Gross living area estimated at 1,386 sq. ft. (based on
building dimensions).
Addenda and Renovations:
Refer to the seller's declaration for the complete list of
completed renovations.
A rare and charming property not to be missed!
Inclusions : Refrigerator, stove, dishwasher, air conditioning unit (as is), mirror in the bathroom, light fixture in the office(wardrobe)
Exclusions : Washer and Dryer, light fixture above dining table
Location
Room Details
| Room | Dimensions | Level | Flooring |
|---|---|---|---|
| Hallway | 3.10 x 4.1 P | 2nd Floor | Wood |
| Other | 18.7 x 4.3 P | 2nd Floor | Wood |
| Living room | 12.1 x 9.3 P | 2nd Floor | Wood |
| Kitchen | 19.3 x 9.1 P | 2nd Floor | Wood |
| Dining room | 15.9 x 11.10 P | 2nd Floor | Wood |
| Primary bedroom | 21.10 x 13.7 P | 2nd Floor | Wood |
| Bathroom | 10.0 x 9.9 P | 2nd Floor | Ceramic tiles |
Characteristics
| Heating system | Electric baseboard units |
|---|---|
| Water supply | Municipality |
| Heating energy | Electricity |
| Hearth stove | Gaz fireplace |
| Rental appliances | Water heater |
| Siding | Brick, Stone |
| Proximity | Highway, Cegep, Hospital, Park - green area, Elementary school, High school, Public transport, University, Bicycle path, Cross-country skiing, Daycare centre |
| Bathroom / Washroom | Seperate shower |
| Sewage system | Municipal sewer |
| Zoning | Residential |
| Roofing | Elastomer membrane |
| Restrictions/Permissions | Short-term rentals not allowed |
| Equipment available | Private balcony |
This property is presented in collaboration with KELLER WILLIAMS PRESTIGE


