3385 Côte de Terrebonne
$1,500,000
Terrebonne (Terrebonne) J6Y1J1
Two or more storey | MLS: 26893330
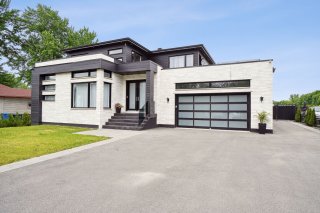 Frontage
Frontage  Frontage
Frontage  Hallway
Hallway  Living room
Living room  Living room
Living room 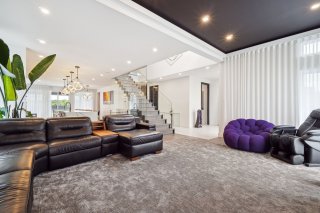 Living room
Living room  Dining room
Dining room  Dining room
Dining room  Dining room
Dining room  Kitchen
Kitchen  Kitchen
Kitchen  Kitchen
Kitchen  Washroom
Washroom  Staircase
Staircase  Overall View
Overall View  Primary bedroom
Primary bedroom  Patio
Patio  Primary bedroom
Primary bedroom  Primary bedroom
Primary bedroom  Walk-in closet
Walk-in closet  Ensuite bathroom
Ensuite bathroom  Ensuite bathroom
Ensuite bathroom 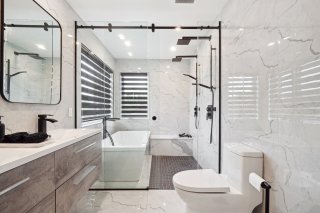 Bedroom
Bedroom  Walk-in closet
Walk-in closet 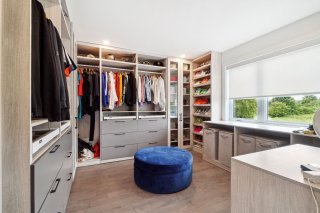 Bedroom
Bedroom  Bathroom
Bathroom  Bathroom
Bathroom  Home theatre
Home theatre  Storage
Storage  Garage
Garage  Garage
Garage  Backyard
Backyard  Backyard
Backyard  Backyard
Backyard  Pool
Pool 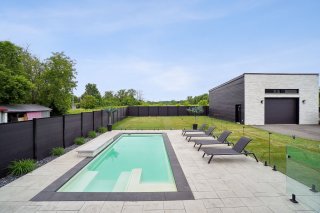 Kitchen
Kitchen  Kitchen
Kitchen  Living room
Living room  Bedroom
Bedroom  Bathroom
Bathroom  Bathroom
Bathroom 
Description
This luxurious property boasts an in-ground saltwater pool, as well as 4 bedrooms upstairs, including the master suite with private bathroom, walk-on closet and spacious private terrace with spa. You'll be impressed from the moment you enter with its high ceilings, abundant and generous fenestration, high-end materials, and a home theater. What's more, an intergenerational 3 1/2 unit to accommodate a member of your family. Located near the 640 and the 25, parks, schools, daycares, golf courses, public transit and much more. Come and discover!
Renovation 2022-2023
- Installation of a terrace on the master bedroom level,
including a spa.
- Soundproofed home theatre room with acoustic panel.
- Addition of a mezzanine in the detached garage.
- Installation of 2 heat pumps in both garages.
- Napoleon electric fireplace in living room.
- Installation of ceiling speakers in living room, kitchen
and outside.
- Electric curtains on outdoor terrace.
- 12-camera system with neutron limit, can be controlled
remotely by cell phone.
- Finished basement.
The intergenerational 3 1/2 is rented without a lease at
$1,000 per month.
There is an apartment in the basement, which is not
registered with the city. There is only one address, one
electric meter and one hot water tank. The future buyers
will have to take all the necessary steps themselves with
the city to obtain confirmation that the intended use of
the building complies with the relevant zoning provisions.
GROUND FLOOR:
- Spacious vestibule with double glass doors and ceramic
flooring
- Very modern open concept with high-end materials
- Huge living room with 10' ceilings and recessed lighting
- A powder room located near the entrance.
- Dining room with abundant windows, patio door to terrace,
9' ceiling
- A sparkling-white modern kitchen with a central island
seating 6 at the lunch counter, quartz countertops,
numerous cabinets up to the 9' ceiling
- A large walk-in pantry
- A staircase with glass railings leads upstairs.
TOP FLOOR:
- Luxurious master suite with walk-in closet and en-suite
bathroom. The bathroom features a freestanding tub
integrated with a large glass and ceramic double shower,
heated floor, double vanity and a large private terrace
with spa.
- 3 other good-sized bedrooms
- 2nd full bathroom with tub/shower, double vanity and
laundry area
BASEMENT :
- Soundproof home theater room with acoustic panel
- Office space with lots of storage
2 GARAGES:
- First garage is attached, heated with electric garage
door opener
- 2nd garage is detached with mezzanine and electric garage
door opener
- Heat pumps installed in 2 garages
FURTHER BENEFITS :
- 12-camera system with neutron limit, can be controlled
remotely by cell phone
- Installation of ceiling speakers in the living room,
kitchen and outdoors
- Alarm system
EXTERIOR:
- Large fenced yard, in-ground heated pool with salt water
system
- Irrigation system
- Electric curtains in outdoor terrace
Inclusions : Stores, rideaux, pôles, aspirateur central, chauffe-piscine électrique, système au sel pour piscine, système d'irrigation, système d'alarme, lave-vaisselle, four encastré, micro onde encastré, 2x ouvres-porte de garage, thermopompe, rideau électrique, spa, système de 12 caméras.
Exclusions : Garage cabinet
Location
Room Details
| Room | Dimensions | Level | Flooring |
|---|---|---|---|
| Living room | 20.3 x 19 P | Ground Floor | Wood |
| Living room | 15.4 x 13.9 P | Basement | Other |
| Kitchen | 15.4 x 9.4 P | Basement | Other |
| Dining room | 18.5 x 12.5 P | Ground Floor | Wood |
| Bedroom | 13.6 x 13.1 P | Basement | Other |
| Kitchen | 18.5 x 17.1 P | Ground Floor | Wood |
| Bathroom | 12.1 x 7.8 P | Basement | Other |
| Washroom | 5.6 x 5.1 P | Ground Floor | Ceramic tiles |
| Hallway | 9.2 x 8.1 P | Ground Floor | Ceramic tiles |
| Primary bedroom | 15.1 x 14 P | 2nd Floor | Wood |
| Bathroom | 13 x 10.5 P | 2nd Floor | Ceramic tiles |
| Bedroom | 11.9 x 11.8 P | 2nd Floor | Wood |
| Bedroom | 12.4 x 10.4 P | 2nd Floor | Wood |
| Bedroom | 11.1 x 11.1 P | 2nd Floor | Wood |
| Bathroom | 11 x 10.6 P | 2nd Floor | Ceramic tiles |
| Other | 19.1 x 9.4 P | 2nd Floor | Wood |
| Home office | 18.7 x 13.1 P | Basement | Concrete |
| Storage | 19.8 x 11.4 P | Basement | Concrete |
| Other | 13.5 x 11.5 P | Basement | Concrete |
Characteristics
| Driveway | Double width or more, Plain paving stone, Asphalt |
|---|---|
| Landscaping | Fenced, Landscape |
| Cupboard | Other, Thermoplastic |
| Heating system | Air circulation, Radiant |
| Water supply | Municipality |
| Heating energy | Electricity |
| Equipment available | Water softener, Central vacuum cleaner system installation, Alarm system, Ventilation system, Electric garage door, Central heat pump |
| Windows | Aluminum, PVC |
| Foundation | Poured concrete |
| Hearth stove | Other |
| Garage | Attached, Heated, Detached, Double width or more |
| Siding | Aluminum, Pressed fibre, Stone |
| Pool | Other, Heated, Inground |
| Proximity | Highway, Cegep, Golf, Hospital, Park - green area, Elementary school, High school, Public transport, University, Bicycle path, Cross-country skiing, Daycare centre |
| Bathroom / Washroom | Adjoining to primary bedroom, Seperate shower |
| Available services | Fire detector |
| Basement | 6 feet and over, Finished basement, Separate entrance |
| Parking | Outdoor, Garage |
| Sewage system | Purification field, Septic tank |
| Window type | Crank handle |
| Roofing | Asphalt shingles |
| Topography | Flat |
| Zoning | Residential |
| Distinctive features | Intergeneration |
This property is presented in collaboration with EXP AGENCE IMMOBILIÈRE
