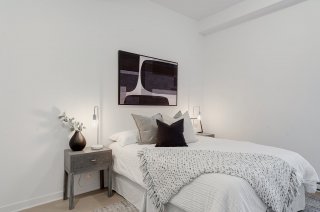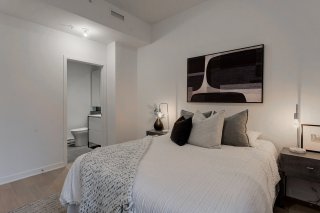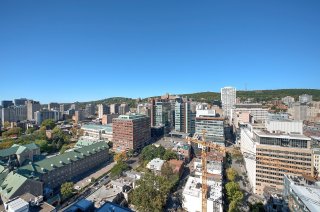1160 Rue MacKay #303
$810,095 +tx
Montréal (Ville-Marie) H3G2H4
Apartment | MLS: 27576757
Description
ENTICY-Attention to all investors ! 2 bedrooms condo located in the heart of downtown and in a building allowing short term rentals (31 days or more) ! Modern and elegant with an open-plan design...Enticy is your own personal sanctuary in the heart of downtown Montreal. Inspired by the modern and minimalist style of a boutique hotel, Enticy condos are bathed in natural light, offering spectacular views of the Montreal skyline and the Saint-Lawrence River.
PROJECT ENTICY
*The photos are not necessarily those of the unit itself,
but of a similar one. The layout and finishes can be
slightly different.
GENERAL SPECIFICATIONS
* Concrete structure
* 23 storey building in the heart of the downtown area
* 9' ceiling with bulkhead
* Aluminum curtain wall and windows
* Garbage chute
* Lockers (optional)
* Indoor parking (optional)
* Fully equipped gym
* Common rooftop terrace and BBQ
* Outdoor heated swimming pool
* Air conditioning
* Camera and building access control system with micro-chip
* Luxurious lobby
* Superior sound proofing
* Building equipped with sprinkler system, heat and smoke
detectors
INTERIOR FEATURES
* Plastered and painted ceiling
* Quality engineered wood floor
* 24" ceramic tile floor
* Ceramic shower wall and vanity
* Mirror pharmacy with integrated light fixture
* Modern matte kitchen with soft closed doors and drawers
* Quartz backsplash
* Quartz counter-top
* European refrigerator and freezer (built in)
* European dishwasher (built in)
* Built in oven and European cooktop
* Built in range hood
* Stainless steel sink with modern finishings
* Stacked washer/dryer set
* Central A/C for units with more than one bedroom
* Wall mounted A/C for one bedroom and studio units
* Pre-wired in bedroom and living room for cable TV and
internet * Ceiling lighting outlets in dining room, living
room and bedrooms
* High quality modern hardware
* High quality doors
* MDF Baseboard
Promoter reserves the right to substitute certain elements
with others of equivalent quality.
Inclusions : 24" European Refrigerator and Freezer, Dishwasher, Built in oven and 24" European Cooktop, Hut, 24" stacked washer/dryer set, Wall Mounted A/C. Promoter reserves the right to substitute certain elements with others of equivalent quality.
Exclusions : Microwave, Lockers (optional), Indoor parking (optional)
Location
Room Details
| Room | Dimensions | Level | Flooring |
|---|---|---|---|
| Living room | 11.9 x 8.1 P | 3rd Floor | Wood |
| Dining room | 11.9 x 11.1 P | 3rd Floor | Wood |
| Kitchen | 10.7 x 10.7 P | 3rd Floor | Wood |
| Primary bedroom | 13.2 x 11.3 P | 3rd Floor | Wood |
| Bathroom | 8.8 x 5 P | 3rd Floor | Ceramic tiles |
| Bedroom | 10.1 x 9.11 P | 3rd Floor | Wood |
| Bathroom | 8.8 x 5 P | 3rd Floor | Ceramic tiles |
Characteristics
| Heating system | Electric baseboard units |
|---|---|
| Water supply | Municipality |
| Heating energy | Electricity |
| Easy access | Elevator |
| Pool | Inground |
| Proximity | Highway, Cegep, Golf, Hospital, Park - green area, Elementary school, High school, Public transport, University, Bicycle path, Daycare centre |
| Available services | Fire detector |
| Sewage system | Municipal sewer |
| View | Water, City |
| Zoning | Residential |
| Equipment available | Central heat pump |
| Restrictions/Permissions | Short-term rentals allowed |
This property is presented in collaboration with THE AGENCY MONTRÉAL





























