131 Rue de Rotterdam
$649,000
Laval (Vimont) H7M1M1
Split-level | MLS: 27694778
Frontage  Living room
Living room  Kitchen
Kitchen  Hallway
Hallway  Hallway
Hallway  Hallway
Hallway 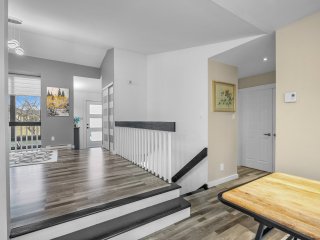 Living room
Living room 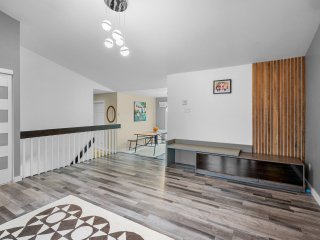 Living room
Living room 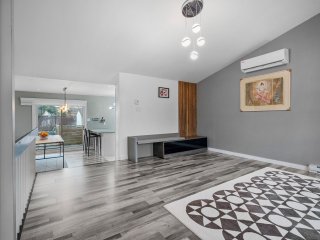 Kitchen
Kitchen  Kitchen
Kitchen  Dining room
Dining room  Primary bedroom
Primary bedroom  Primary bedroom
Primary bedroom  Bathroom
Bathroom  Bathroom
Bathroom  Bedroom
Bedroom  Bedroom
Bedroom 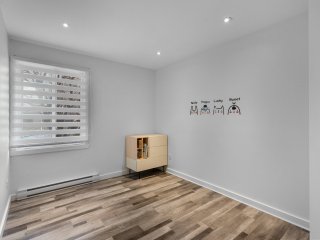 Bedroom
Bedroom  Family room
Family room  Family room
Family room  Family room
Family room  Family room
Family room  Family room
Family room 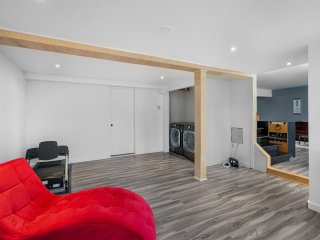 Family room
Family room  Bedroom
Bedroom 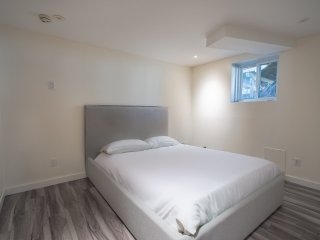 Bedroom
Bedroom 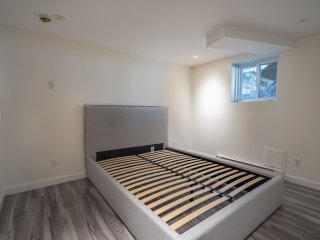 Bedroom
Bedroom  Bathroom
Bathroom  Bathroom
Bathroom 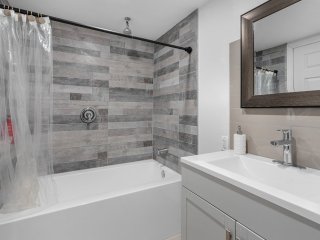 Backyard
Backyard  Backyard
Backyard  Patio
Patio  Frontage
Frontage 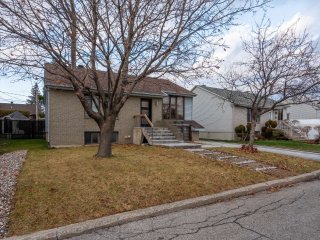 Frontage
Frontage 
 Living room
Living room  Kitchen
Kitchen  Hallway
Hallway  Hallway
Hallway  Hallway
Hallway  Living room
Living room  Living room
Living room  Kitchen
Kitchen  Kitchen
Kitchen  Dining room
Dining room  Primary bedroom
Primary bedroom  Primary bedroom
Primary bedroom  Bathroom
Bathroom  Bathroom
Bathroom  Bedroom
Bedroom  Bedroom
Bedroom  Bedroom
Bedroom  Family room
Family room  Family room
Family room  Family room
Family room  Family room
Family room  Family room
Family room  Family room
Family room  Bedroom
Bedroom  Bedroom
Bedroom  Bedroom
Bedroom  Bathroom
Bathroom  Bathroom
Bathroom  Backyard
Backyard  Backyard
Backyard  Patio
Patio  Frontage
Frontage  Frontage
Frontage 
Description
Inclusions : blind, 2 ceiling lamp
Location
Room Details
| Room | Dimensions | Level | Flooring |
|---|---|---|---|
| Hallway | 5.7 x 5.1 P | Ground Floor | Ceramic tiles |
| Hallway | 5.7 x 5.1 P | Ground Floor | Ceramic tiles |
| Living room | 14.10 x 14.4 P | Ground Floor | Wood |
| Living room | 14.10 x 14.4 P | Ground Floor | Wood |
| Kitchen | 12.0 x 8.11 P | Ground Floor | Ceramic tiles |
| Kitchen | 12.0 x 8.11 P | Ground Floor | Ceramic tiles |
| Dining room | 9.2 x 8.11 P | Ground Floor | Floating floor |
| Dining room | 9.2 x 8.11 P | Ground Floor | Floating floor |
| Bathroom | 11.4 x 4.10 P | Ground Floor | Ceramic tiles |
| Bathroom | 11.4 x 4.10 P | Ground Floor | Ceramic tiles |
| Primary bedroom | 15.2 x 11.0 P | Ground Floor | Wood |
| Primary bedroom | 15.2 x 11.0 P | Ground Floor | Wood |
| Walk-in closet | 5.0 x 4.11 P | Ground Floor | Wood |
| Walk-in closet | 5.0 x 4.11 P | Ground Floor | Wood |
| Bedroom | 13.6 x 8.11 P | Ground Floor | Wood |
| Bedroom | 13.6 x 8.11 P | Ground Floor | Wood |
| Bedroom | 10.2 x 8.0 P | Ground Floor | Wood |
| Bedroom | 10.2 x 8.0 P | Ground Floor | Wood |
| Bedroom | 11.5 x 9.4 P | Basement | Wood |
| Bedroom | 11.5 x 9.4 P | Basement | Wood |
| Family room | 18.9 x 12.8 P | Basement | Wood |
| Family room | 18.9 x 12.8 P | Basement | Wood |
| Family room | 30.7 x 14.2 P | Basement | Wood |
| Family room | 30.7 x 14.2 P | Basement | Wood |
| Bathroom | 9.2 x 5.3 P | Basement | Ceramic tiles |
| Bathroom | 9.2 x 5.3 P | Basement | Ceramic tiles |
| Bedroom | 11.5 x 9.4 P | Basement | Wood |
| Bedroom | 11.5 x 9.4 P | Basement | Wood |
Characteristics
| Water supply | Municipality |
|---|---|
| Foundation | Poured concrete |
| Proximity | Highway, Golf, Park - green area, Elementary school, High school, Public transport, Bicycle path, Daycare centre |
| Parking | Outdoor |
| Sewage system | Municipal sewer |
| Zoning | Residential |
| Driveway | Asphalt |
This property is presented in collaboration with EXP AGENCE IMMOBILIÈRE
